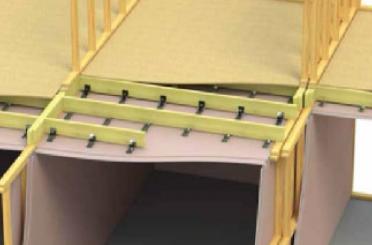NCC Design of Mid-rise Timber Buildings: Fire, Sound and Non-Habitable Area Requirements
This course introduces the changes to the NCC’s DtS provisions that allow the use of lightweight and massive timber construction systems in several classes of building up to an effective height of 25m.
The contents include:
Fire and sound rated timber systems, including requirements for floors, ceilings, internal and external walls
Non-habitable areas and fire isolated stairs and passageways
Lift shafts and building services
The course comprises 8 video modules:
VIDEO 1: Module 11: Defining NCC Design Requirements for Sound
Length: 6:53
This module provides detailed information on section F of the NCC requirements for airborne and impact sound.
VIDEO 2: Module 12: Fire and Sound Rated Timber Systems and Performance-Floor & ceiling
Length: 6:33
This module provides examples of systems that achieve and improve NCC fire and sound requirements for floor or ceiling systems.
VIDEO 3: Module 13: Fire and Sound Rated Timber Systems and Performance
Length: 8:43
Examples of systems that achieve and improve NCC fire and sound requirements for wall systems.
VIDEO 4: Module 14: Spatial Design Approaches for Improving Sound Performance
Length: 5:01
An introduction to design approaches that improve the sound performance of doors, windows and internal layouts
VIDEO 5: Module 15: Fire and Sound Rated Timber Systems and Performance-External Wall Systems
Length: 8:42
Information about the NCC requirements for external walls systems, including a range of criteria for fire and acoustic performances.
VIDEO 6: Module 16: Non-habitable Area Requirements-Building Services
Length: 15:17
This module details the NCC requirements for non-habitable areas in mid-rise timber building, this includes; building services – service runs, voids, ducts and penetrations.
VIDEO 7: Module 17: Lift Shafts Non-habitable area requirements: Lift shafts
Length: 5:25
This module details the NCC requirements for meeting fire and sound of lift shafts in mid-rise timber buildings.
VIDEO 8: Module 18: Non-habitable Area Requirements - Fire Isolated Stairs & Passageways
Length: 5:16
This module details the NCC requirements in mid-rise timber buildings for fire isolated stairs and passageways.
CPD
Australian Institute of Architects (AIA) members who successfully complete the course’s assessment with a 100% result will also be awarded 1.5 CPD points under the AIA’s refuel program.

