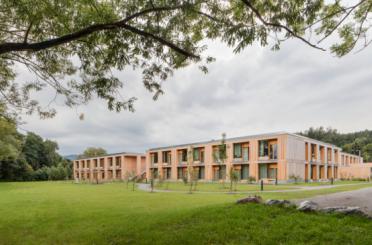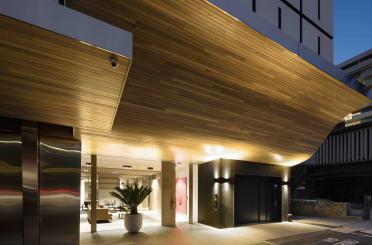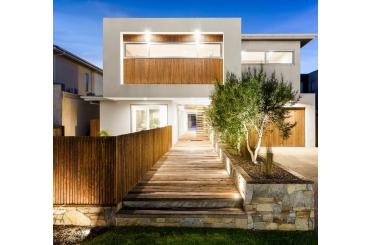Pittwater
Australia
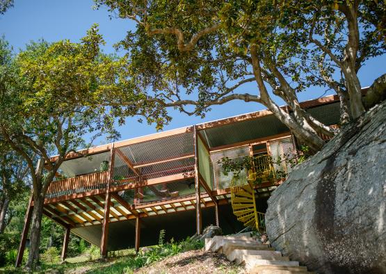
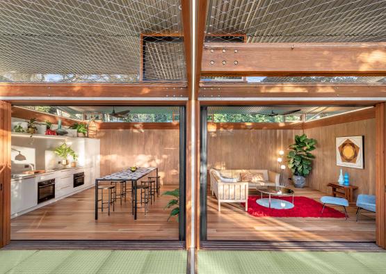
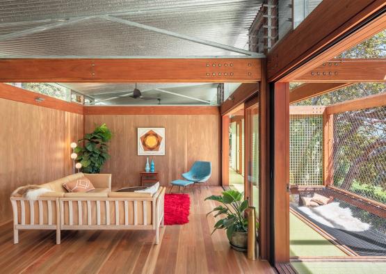
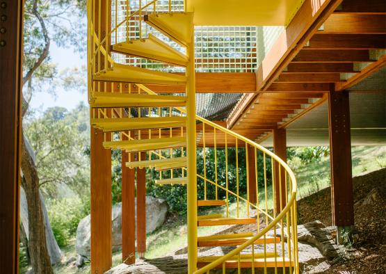
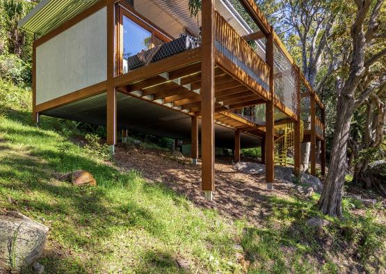
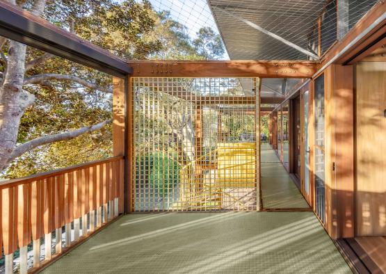
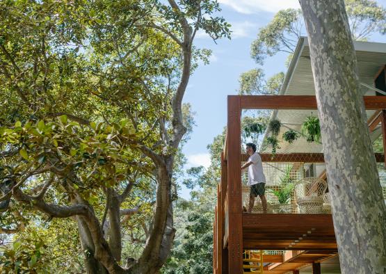
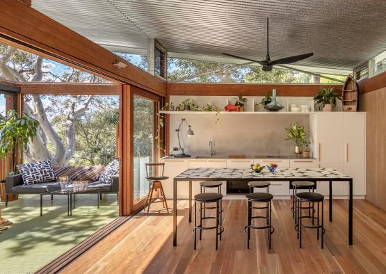
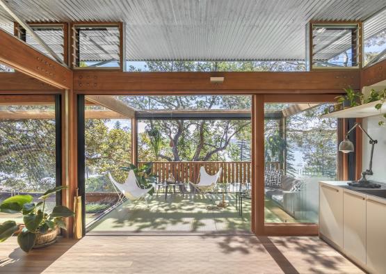
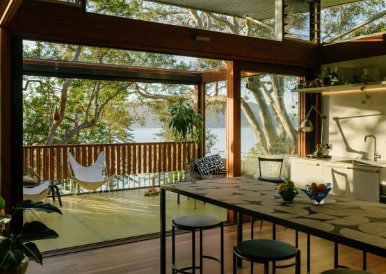
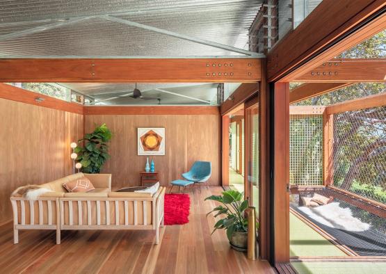
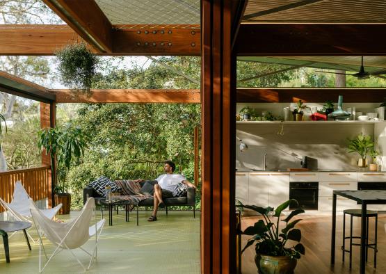
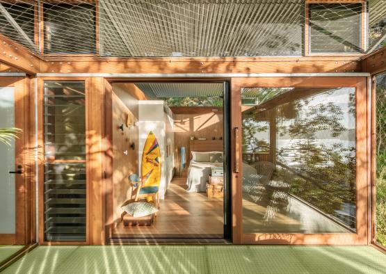
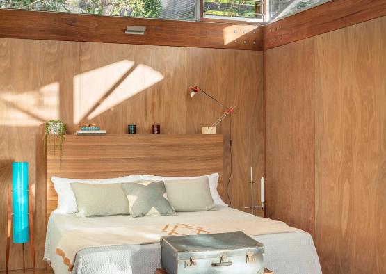
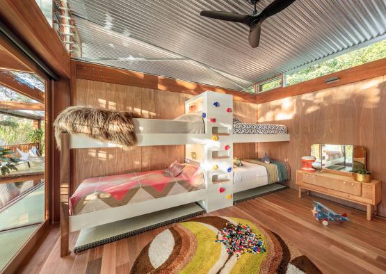
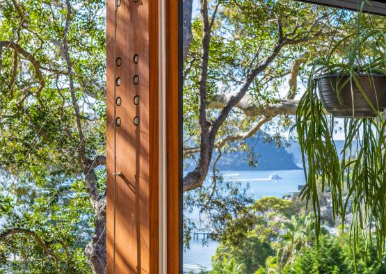
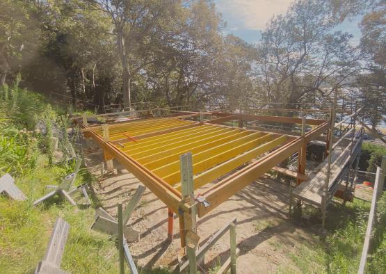
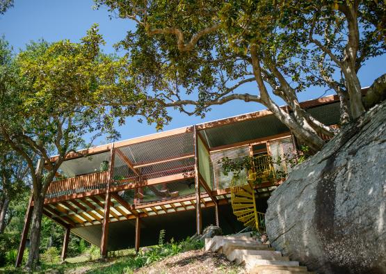
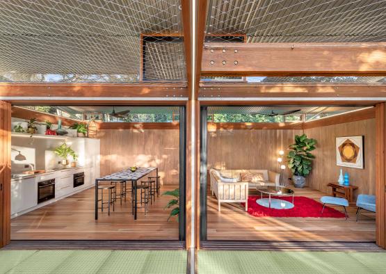
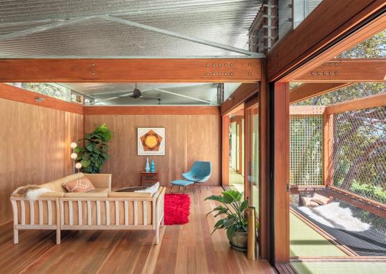
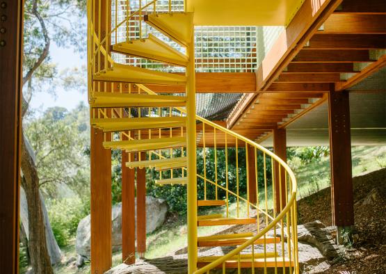
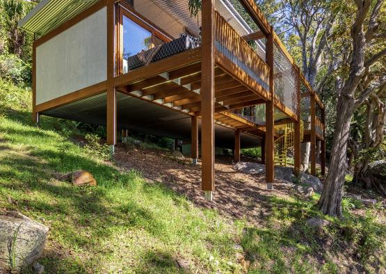
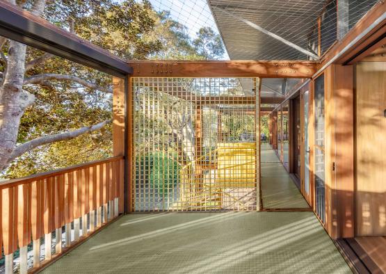
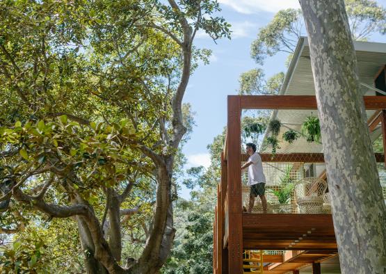
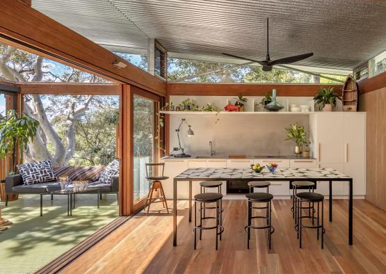
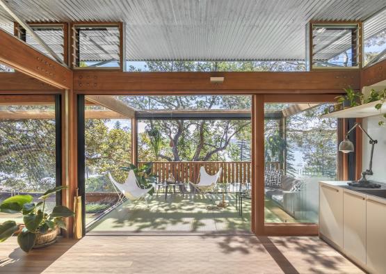
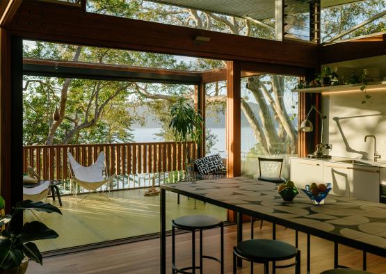
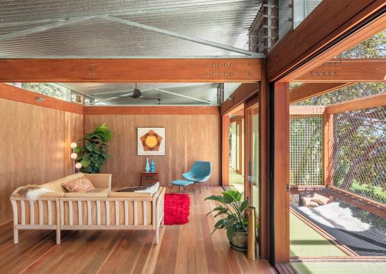
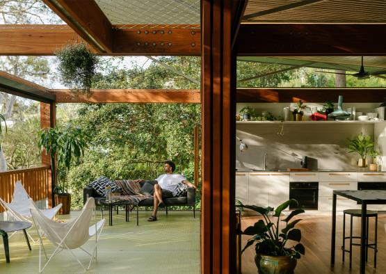
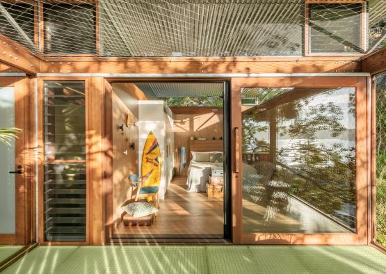
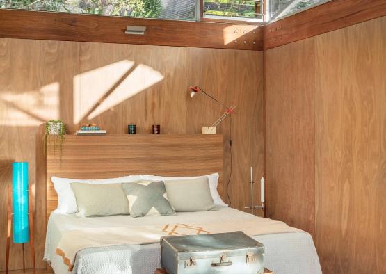
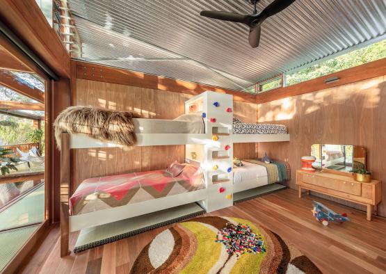
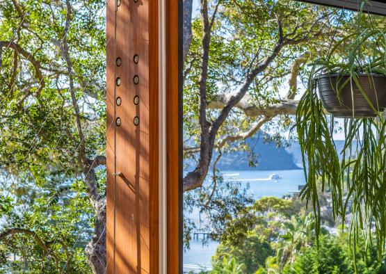
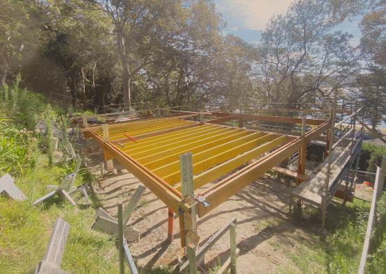
Overview
Firmly planted on a steep and rocky slope, this intimate home suspends the occupants in a bushland canopy, immersed in sunshine, trees, ocean breezes and a plethora of local birdlife.
-33.6290583, 151.3015586
Structure
The construction features a partially prefabricated system, with three axis steel nodes that function as connectors for the primary structural and feature elements of the project - 290x45 kiln dried Blackbutt. The timber posts and beams slot into the nodes and are bolted in place. A simple gridded system makes construction both straightforward and robust. The system reduces complexity, cost, construction time and site visits by the design and supervision team, significantly reducing embodied energy in both outcome construction process.
The project site was a challenging one, with no stable subsoil and many mature protected trees. In order to minimise interruption to the steep and biodiverse site, a sparse grid of timber columns on concrete piers was employed.
Timber was not only chosen for its strength, durability, and low embodied energy, but contextually it was deemed appropriate to the site. The use of timber grounds the aesthetic with the adjacent Port Jackson fig tree and the distinct canopies of other mature trees on the site.
Interior
Spotted gum hardwood veneer panels were a direct result of limited site access. The design and planning factored in the proprietary dimension of the plywood panels to ensure minimal cutting was required on site. The set out of the bedrooms and living spaces was all based on the dimensions of the 1200x2400mm units the plywood is supplied as.
90x19mm tongue & groove spotted gum was used as flooring in the project. Along with the blackbutt frame and spotted gum panels, native hardwoods form almost all surfaces of the interior space, with just a simple sheet of corrugated metal hovering on the ceiling above.
Western red cedar was used for the sliding doors, with spotted gum sills.

