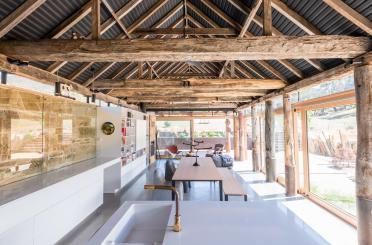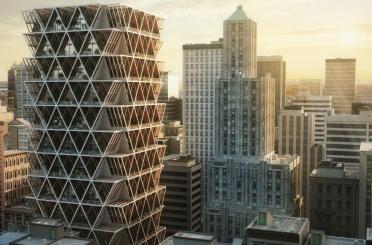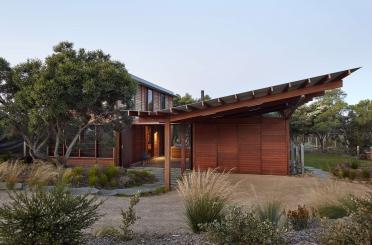Bronte NSW
Australia
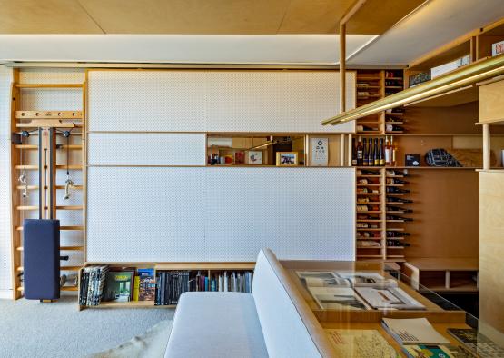
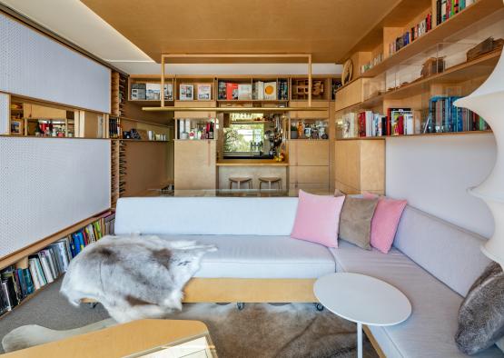
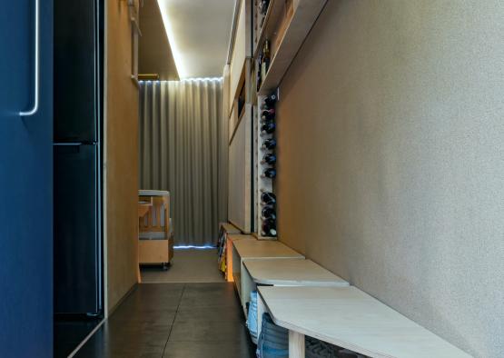
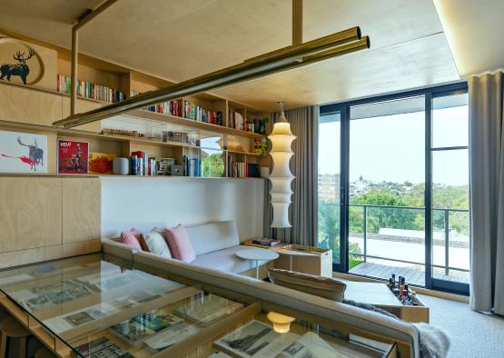
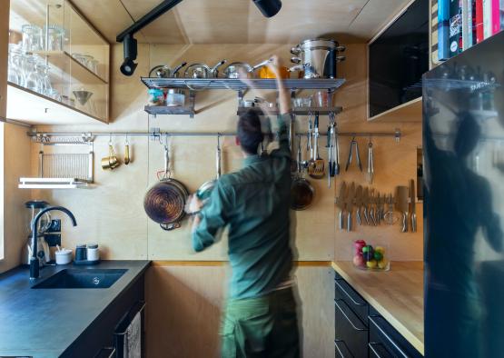
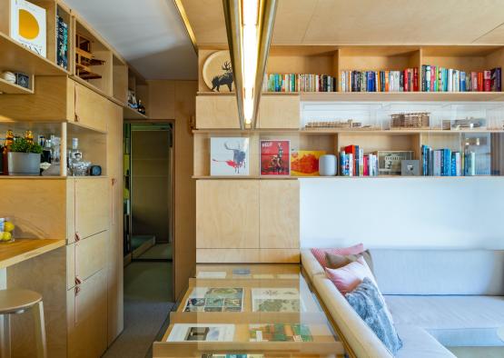
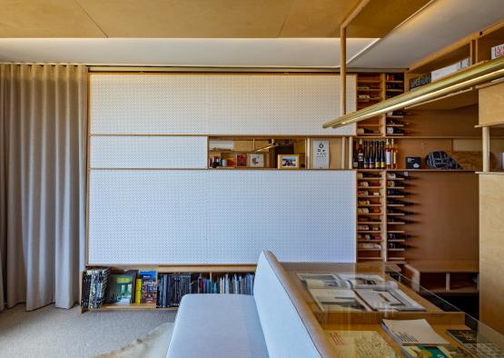
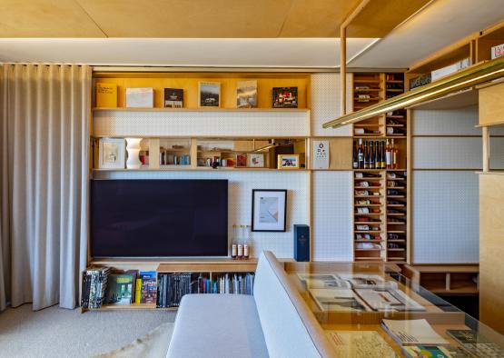
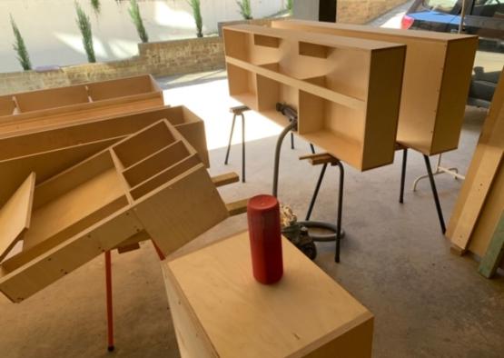
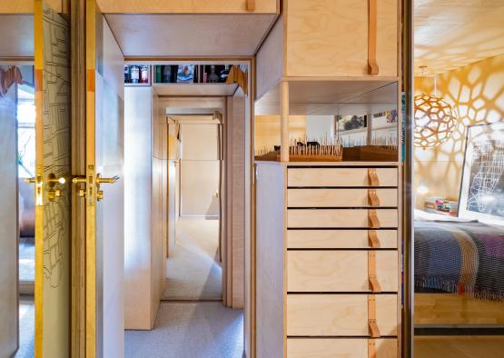
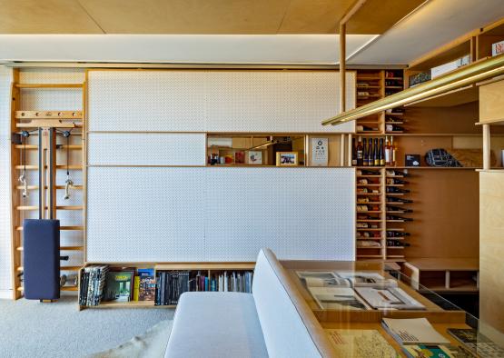
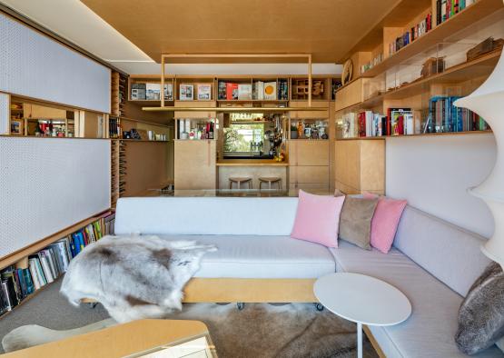
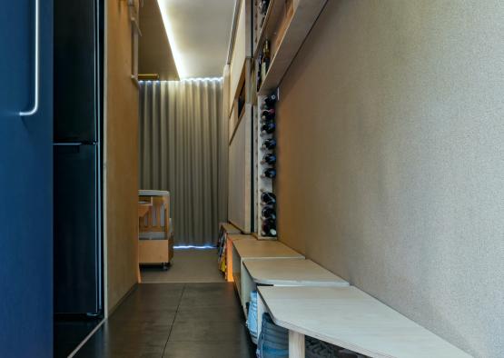
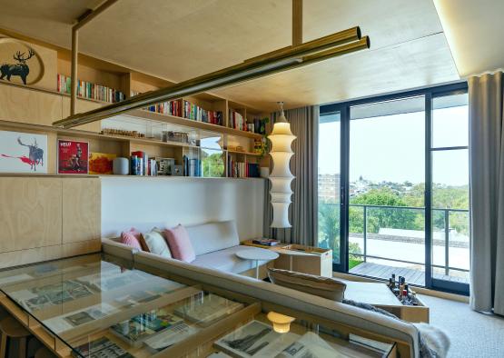
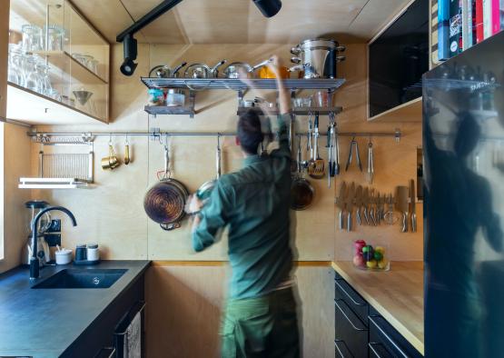
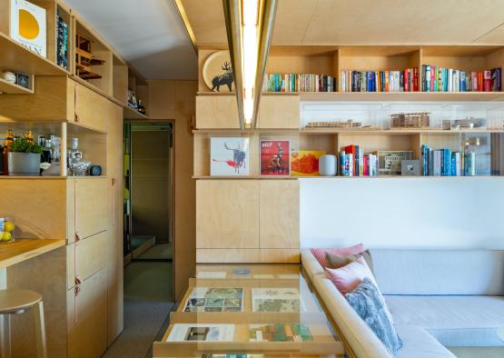
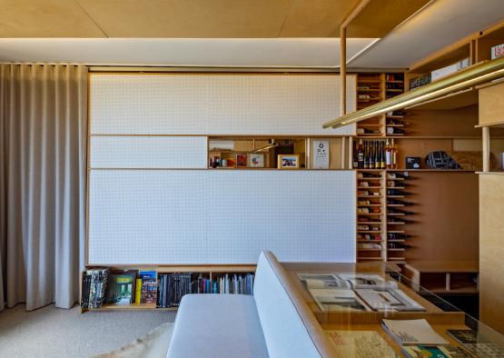
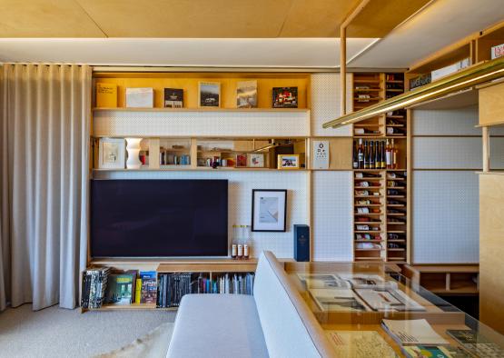
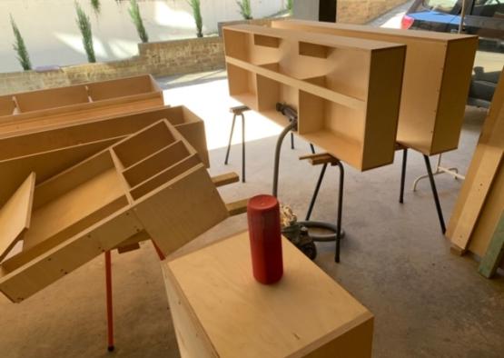
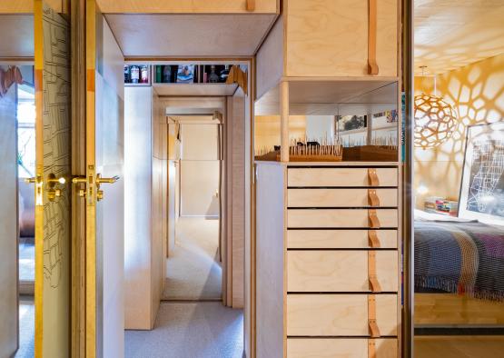
Overview
Combining beach-side living with ski chalet charm, beaCHalet is an apartment renovation that is open and airy in summer, and cosy and cocoon-like in winter.
By adapting and reconfiguring existing apartment stock, the impact on resources required to build the project was greatly reduced. Not only that, but adaptive re-use avoids building on green space needed for new development, and on landfill from demolition waste.
-33.902954, 151.259729
Interior
The use of sustainable materials such as plywood, cork, solid timber and natural stone has given this 2-bedroom, 51 sqm apartment a new lease on life.
Sliding panels, secret storage spaces, integrated joinery, and reconfigurable furniture bring adaptability to the small space, essentially doubling the area through multiple uses for each zone. The Structaflor plywood flooring panels were employed under raised platforms in both of the bedrooms and the kitchen. The kitchen platform was then clad in cork floor tiling. MDF panelling was employed as backing for sliding mirrored doors to both the bathroom and guest bedroom
Cork pinup walls, pegboard gallery panels, suspended plywood ceilings with bespoke Tasmanian Oak lighting, and a raised Structaflor plywood platform are just some of the unique design solutions. These elements reveal and conceal the flexibility and functionality of the spaces within, whilst also transforming the spatial quality and user experience for occupants and visitors. The utilitarian masonite pegboard was introduced as wall cladding, to serve as exhibition/art display panels, and as a sliding screen in the living room to discreetly cover the television and other display shelves.
The designer sought to convey a sense of affordable luxury in beaCHalet. The painted masonite pegboard, raised platforms, cork wall panelling and flooring, and birch ply joinery and furniture give the interior a refined style. The birch ply is FSC certified WISA plywood from DMK Forestry Products.
Custom details help to elevate the interior to another level - a crafted plywood jewellery box. Detail accents like the use of western red cedar to the bathroom ceiling and custom raw leather door and drawer pulls combine to give a character rich in texture, but affordable in price.

