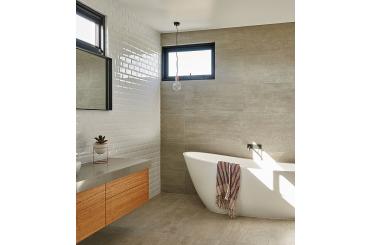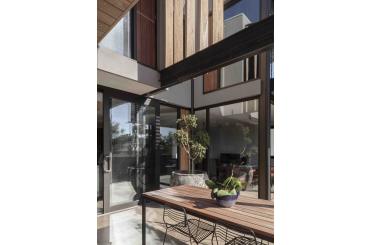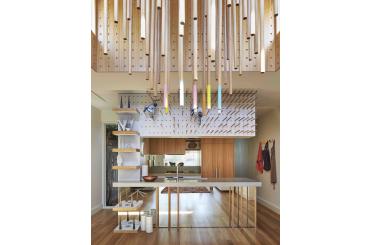Brunswick VIC
Australia
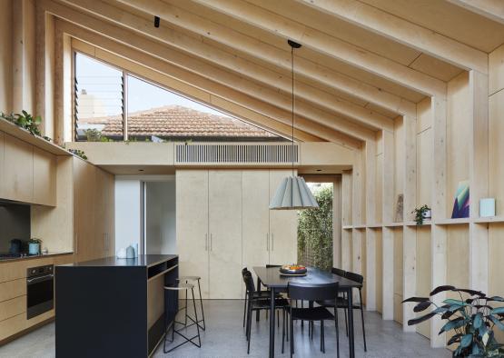
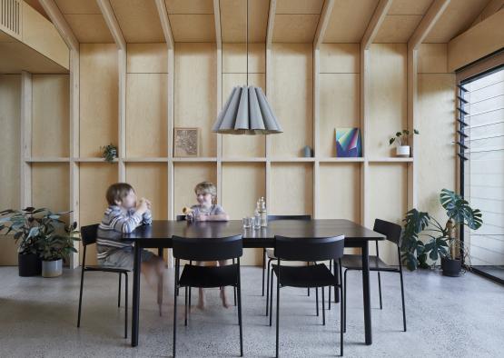
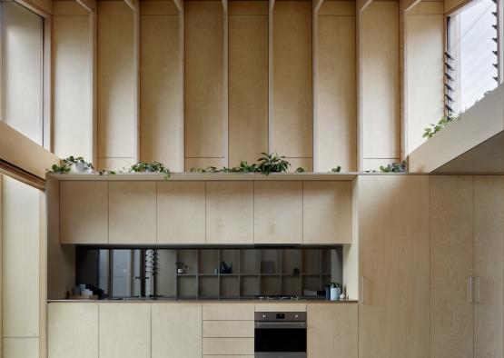
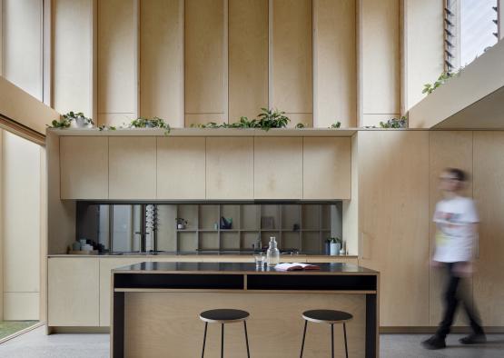
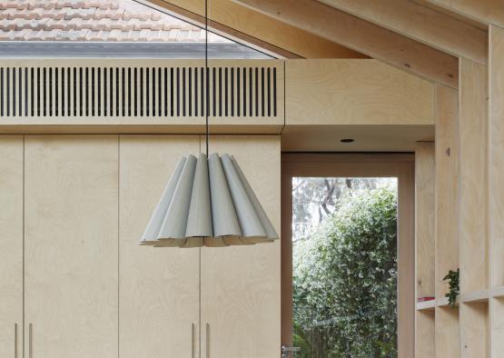
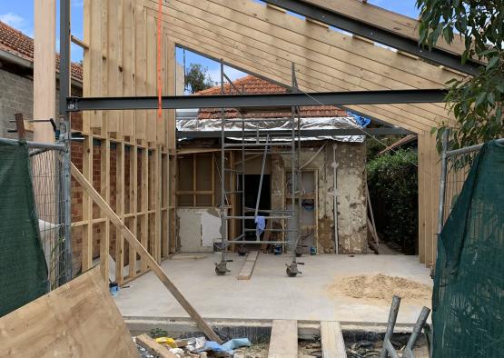
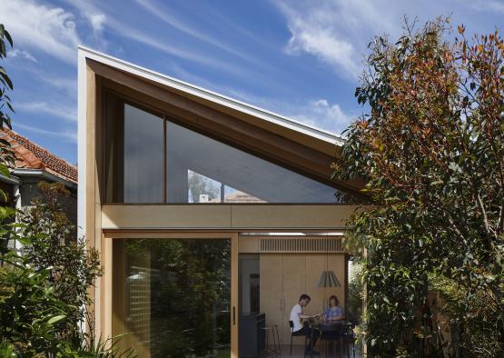
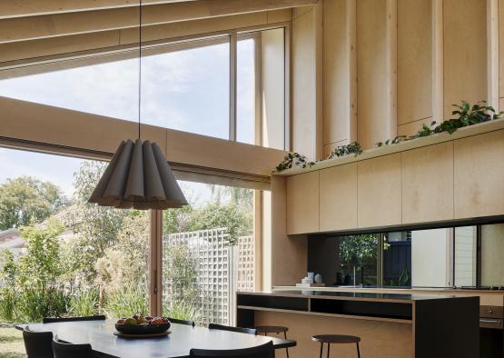
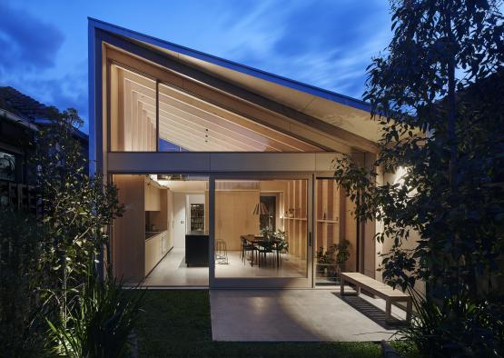
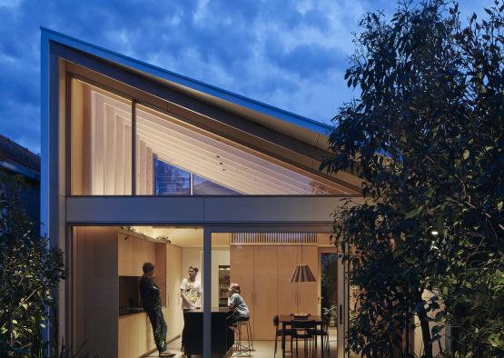
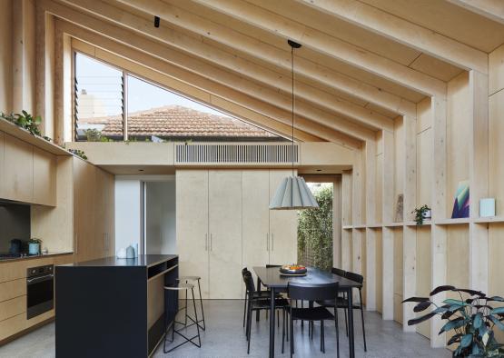
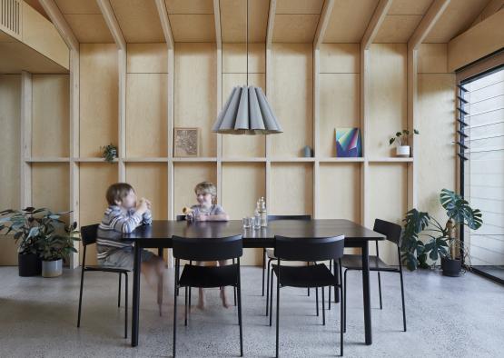
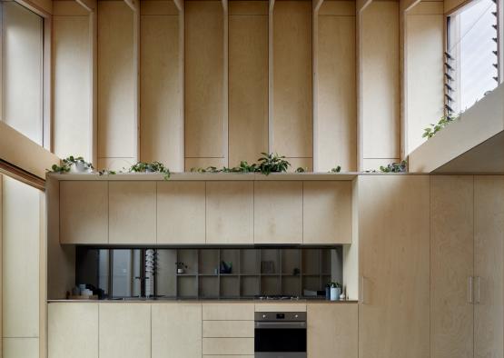
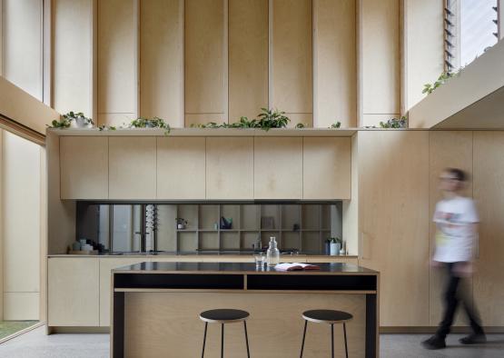
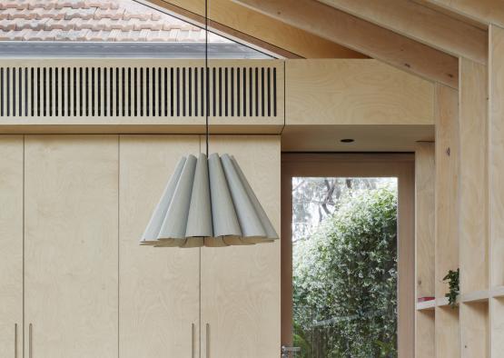
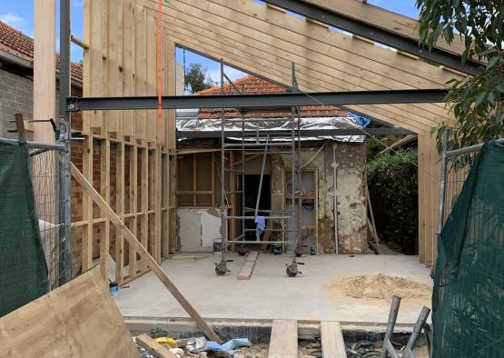
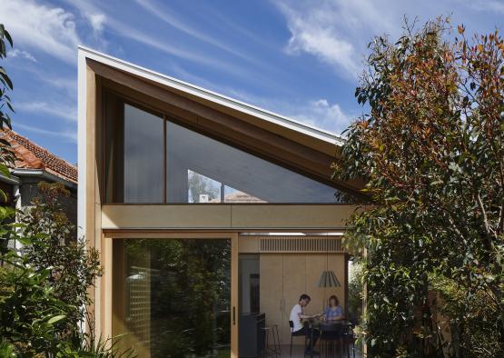
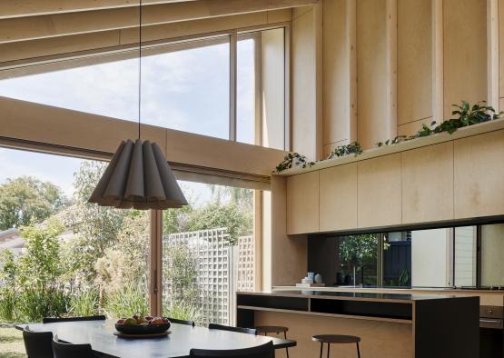
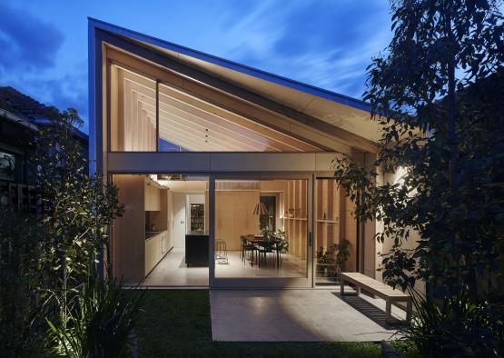
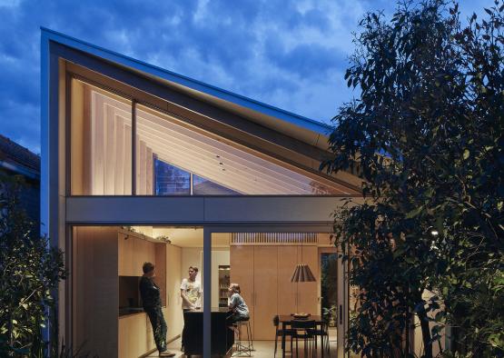
Overview
This residential addition showcases timber to create a warm and detailed space, in contrast with the retained brick portion of the original Edwardian terrace house.
-37.7670374, 144.9621035
Structure
LVLs were utilised for the expressed structure of the addition. Both the studs and the rafters were designed to utilise LVLs, and were expressed internally, rather than enclosed in interior linings. The wall studs and rafters were designed to be the same dimension internally, forming a series of expressed ribs that define the addition. There is an honesty of expression in the architecture- the timber structure is fully revealed and celebrated.
The LVL timber beams were carefully hand selected at the timber yard to pick the very blondest pieces. These were then carefully sanded and finished to create the expressed ribbed structure that defines the new addition, closely matching the tones of the plywood infill. As both plywood and LVL are made from thin veneers of timber, the edges of the two elements created a seamless detail. Utilising standard timber building products and dimensions meant transport impacts were minimised.
Interior
Indoor air quality was improved by using low VOC natural oil and wax based products to finish the interior timber. There was no plasterboard in the new addition, so therefore no paint was used internally.
European standard EN635-2 and FSC Certified birch plywood was specified for the joinery and interior linings. The design of the addition was set out to align with the standard plywood panel modules, so any waste of materials was minimised. Full and half sheets of the plywood panels could be utilised to line the walls and ceiling in a considered pattern and set out. Off cuts from the LVL expressed beams were utilised as a timber shelf along the western wall of the dining area, once again ensuring minimal waste.
Plywood panels were also used to create a concealed pelmet for the blinds over the north facing glazed doors and windows, and over the south facing external door. A bulkhead over the concealed joinery storage wall hides the AC unit, and was also constructed from appearance grade plywood. The plywood panel at the face of the bulkhead was routed to create a grille for the AC unit.

