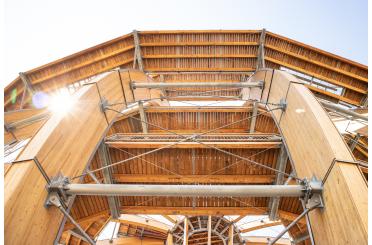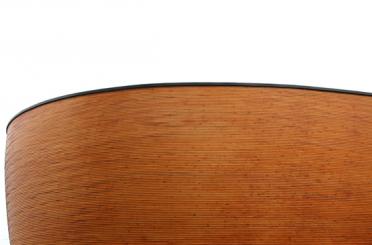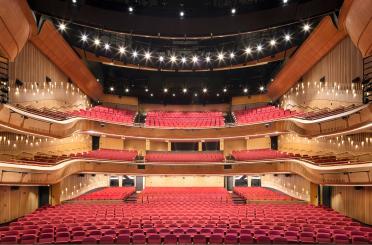15 Broadway
Ultimo NSW
Australia
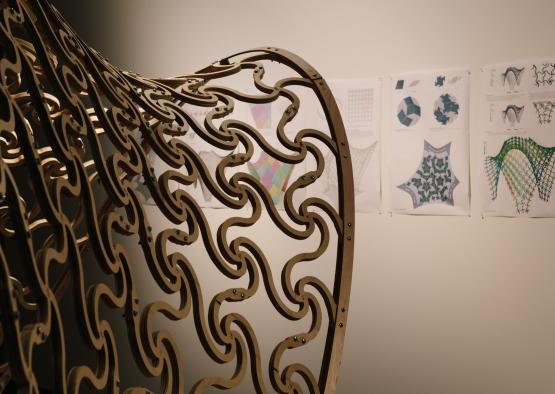
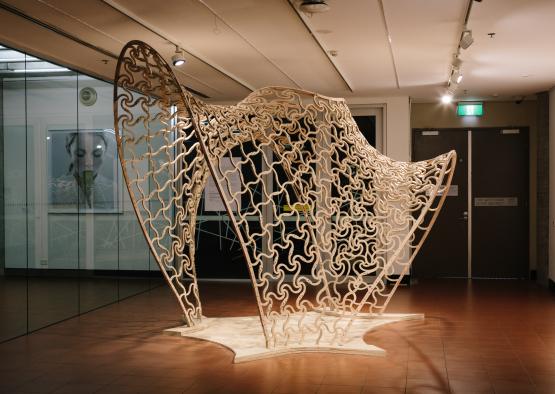
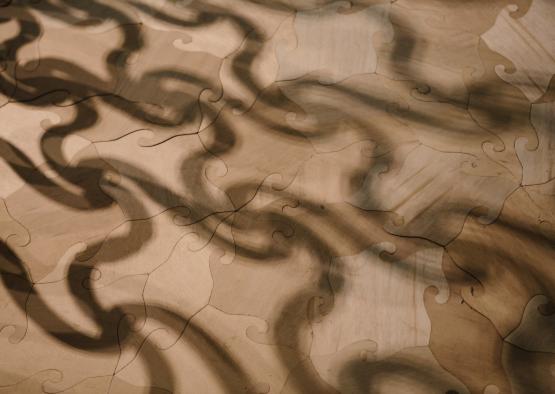
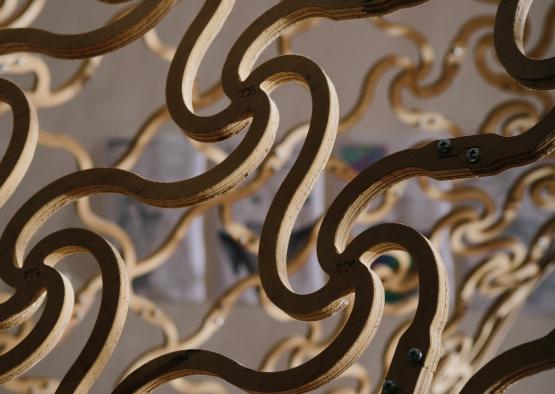
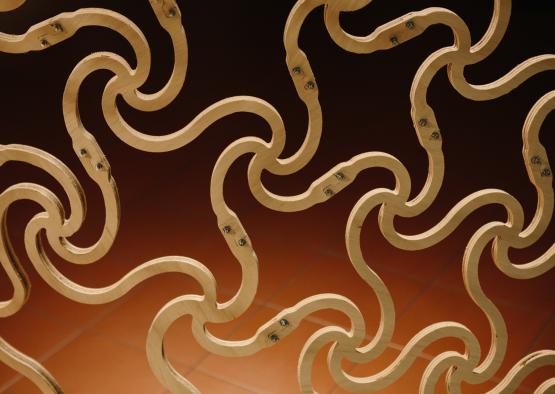
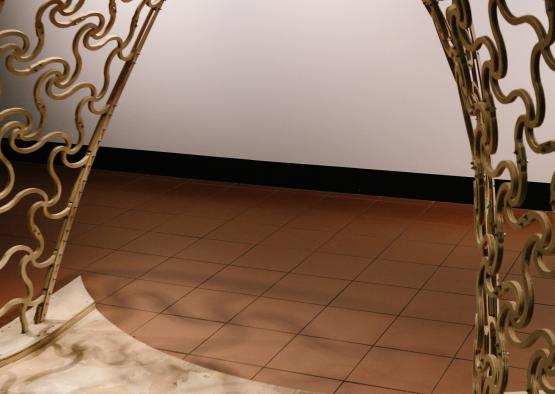
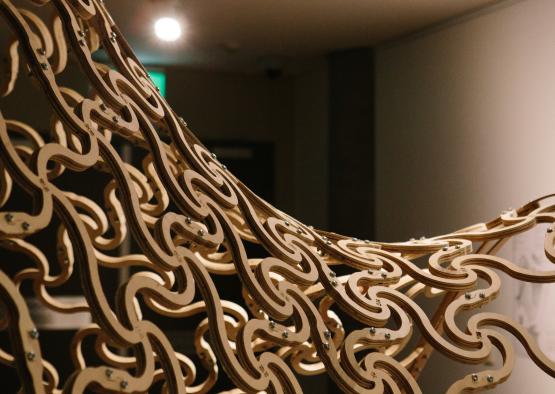
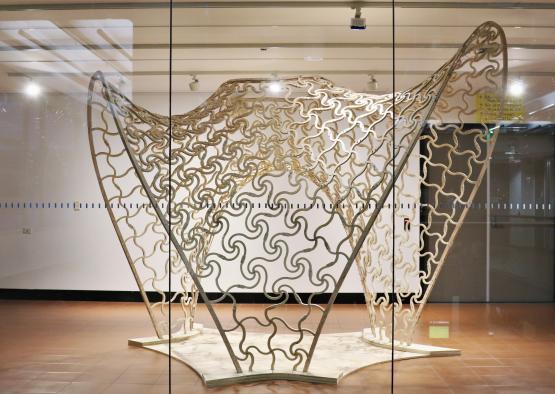
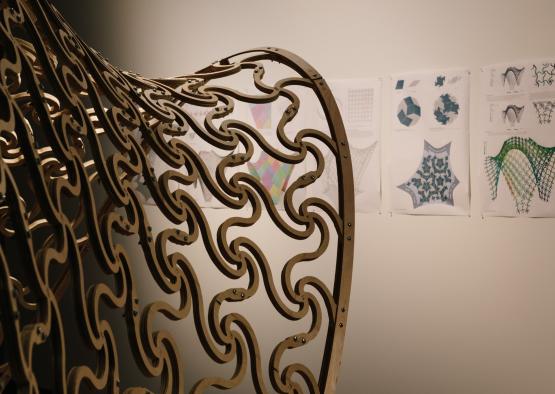
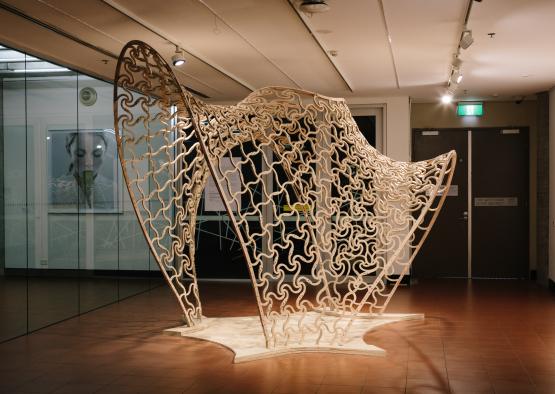
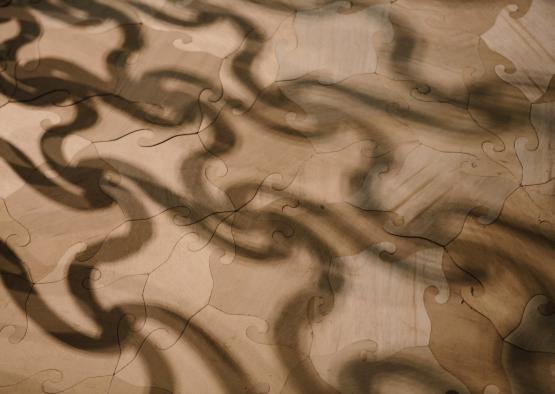
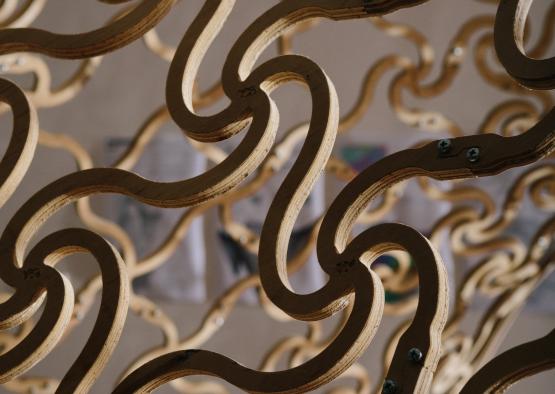
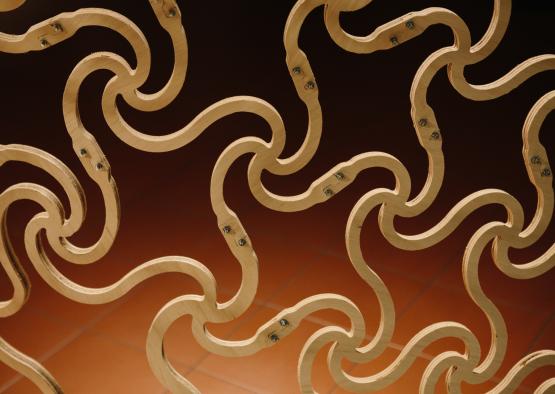
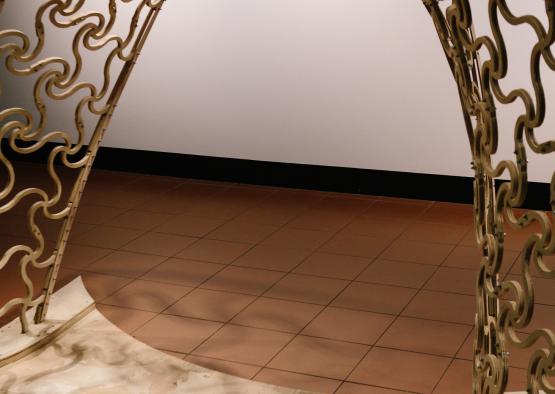
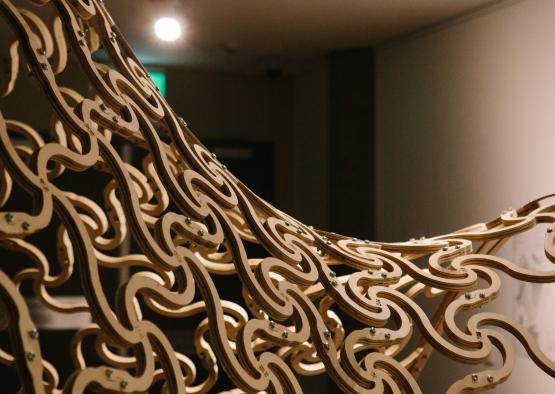
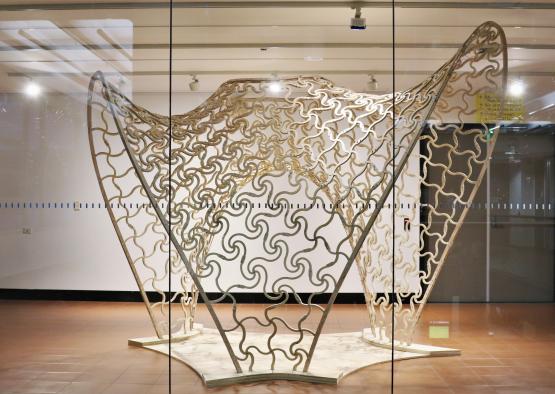
Overview
Flex Maps 2 is an interdisciplinary research project, bringing together researchers from the fields of architecture, engineering and computer science. The project aims to recalibrate the environmental impact of the built environment.
-33.8835779, 151.2009593
Structure
FlexMap 2 is a doubly-curved bending-active structure made from flat 2D spiral panels. The panels were CNC cut out of 15mm thick plywood sheets. The mechanical properties of each panel are locally tuned by varying the shape of its spiral. The resulting panels perform as variable stiffness elements. Once assembled together, each smaller piece helps to form the overall geometry of the designed structure
The integrated computational design framework includes global and local geometry optimisation, structural verification, and automated 2D nesting of all panels. This complex digital process can be used to achieve maximum material yield out of smaller members. It also streamlines production, by creating file-to-factory instructions for direct digital fabrication. All connections are reversible, and all component parts of the structure can be flat packed. This allows for easy disassembly, transport, relocation, and reassembly.
The floor system is made out of interlocking 15mm plywood parts that were CNC cut using the offcuts of the structural components.

