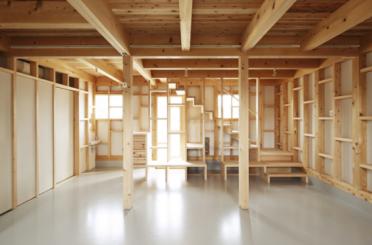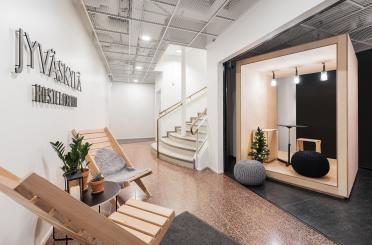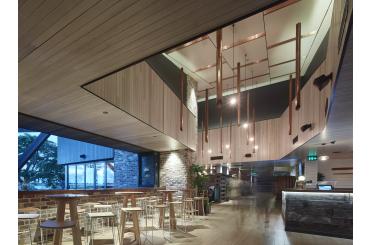Walsh Bay NSW
Australia
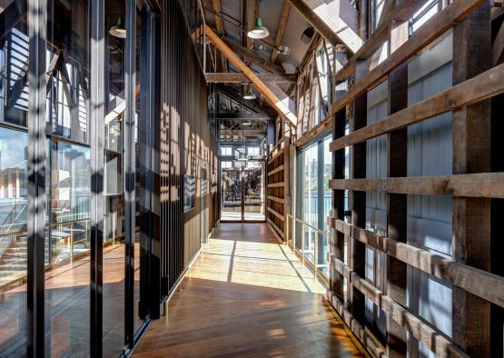
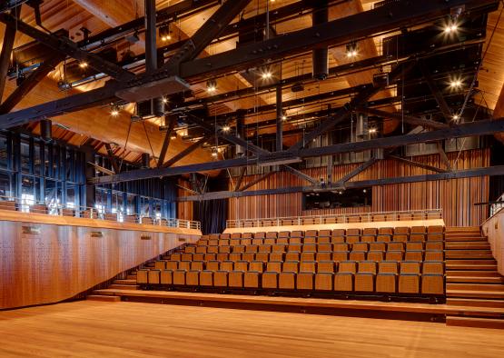
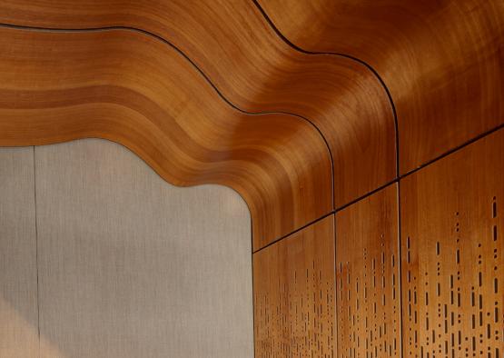
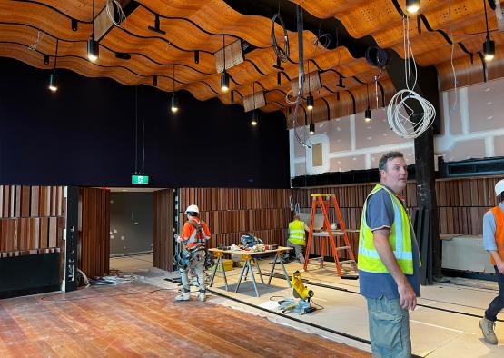
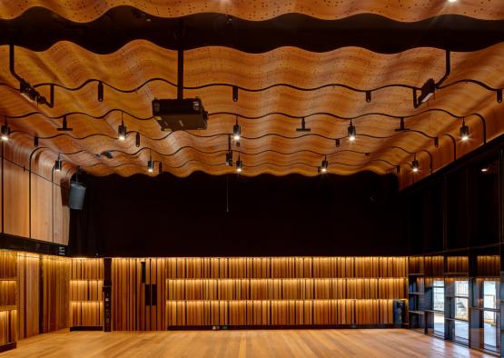
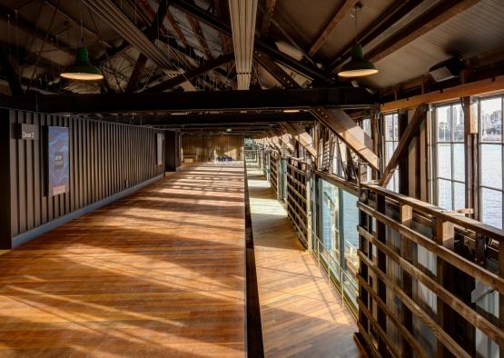
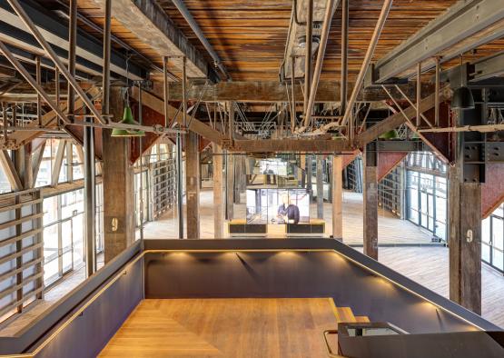
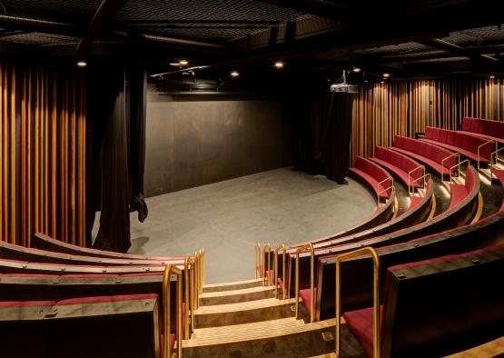
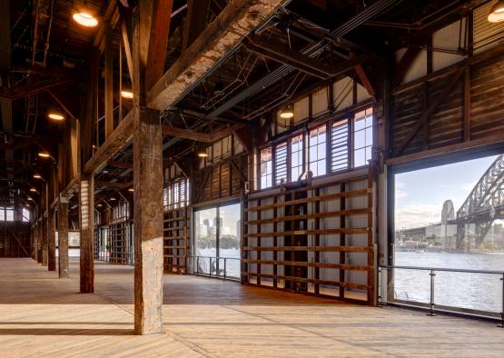
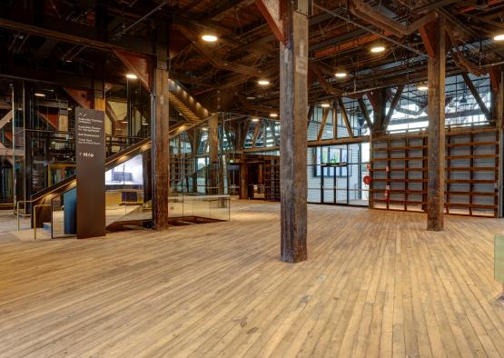
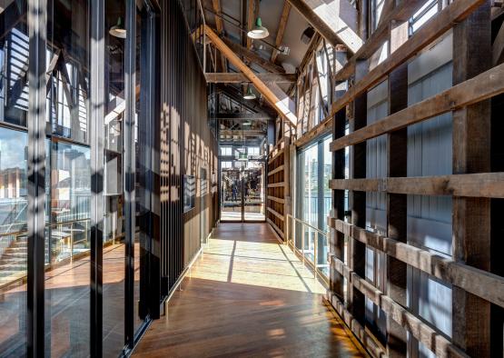
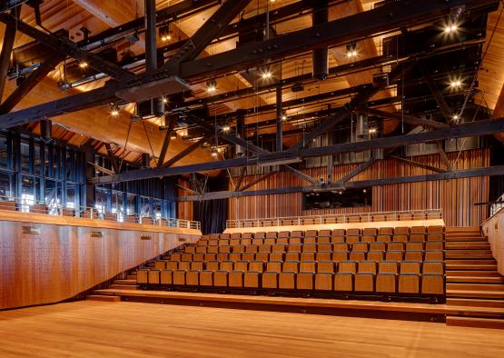
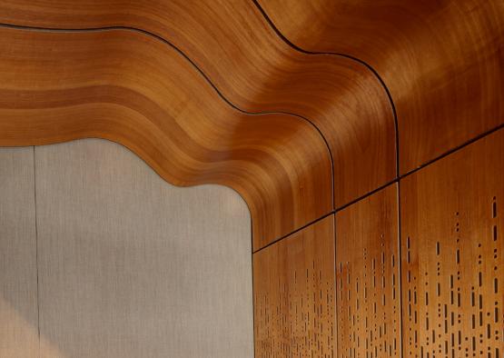
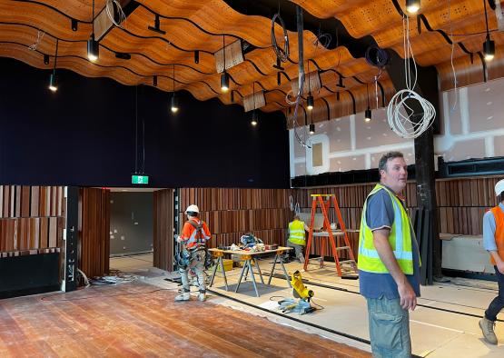
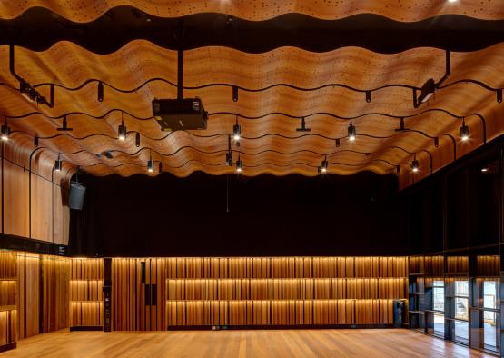
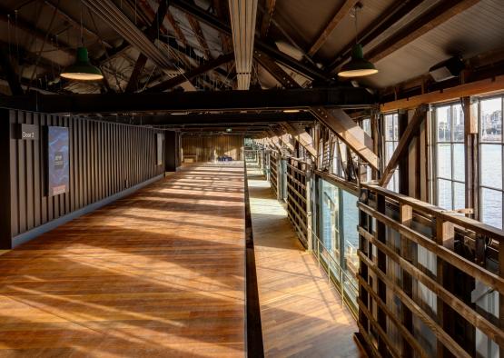
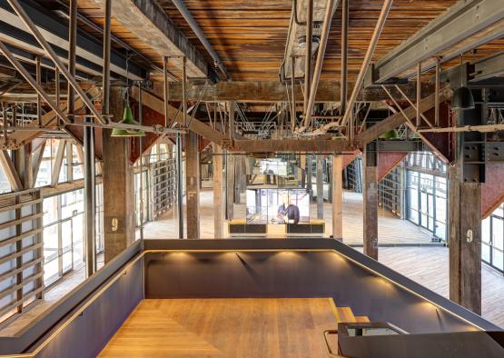
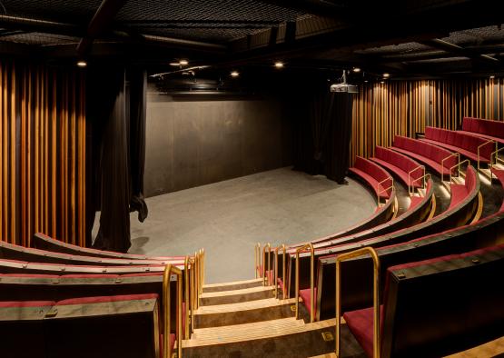
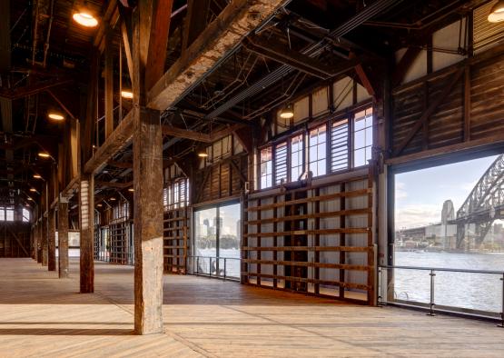
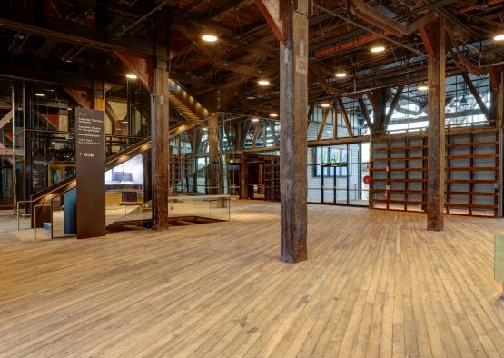
Overview
The Walsh Bay Arts Precinct, comprising Wharf 4/5, Pier 2/3, and the adjoining shore sheds, is located in one of the city’s most characterful waterfronts.
With each of the wharves similar in volume to a 40-storey timber skyscraper laid on its side over water, the project presented a very high level of design and constructional challenge, and also the opportunity to preserve and enhance a major heritage listed feat of 20th century timber engineering.
-33.8545742, 151.2036168
Exterior
The building was originally clad with timber weatherboards, which is an important component of its architectural and heritage significance. As such, timber cladding for the building was retained and conserved wherever possible. Replacement weatherboards were fabricated to match the original cladding.
The early 1900s weatherboards are 180mm wide, solid ironbark milled to a typical weatherboard profile. Where retained, the original weatherboards remained in-situ and were restored. Where replacement weatherboards were necessary, they were salvaged from other areas of the building where removal was required for new openings in the facade. Once the stock of salvaged weatherboards had been exhausted, new weatherboards were milled to match the profile of the original weatherboards. New weatherboards were milled from mixed hardwoods.
Interior
The existing wharf building is a State Heritage listed timber structure from the early 1900s. The original timber flooring is an important component of its architectural and heritage significance. Original timber flooring in the building was retained, conserved and salvaged for use in other areas of the building wherever possible. This approach is in line with the stringent heritage protocols for the building.
New timber flooring was incorporated in both the lower and upper new mezzanine levels, along with various other areas with raised acoustic floor buildups. Timber was selected for myriad reasons, including aesthetics, acoustics, durability, sustainability, and to ensure that new materials in the building were sympathetic to the existing heritage fabric. Within the musical performance spaces, timber flooring was essential to provide a hard, reverberant surface that also contained enough fine texture to provide warmth and depth to tonal quality and minimise harsh sound reflections.
New brushbox and ironbark timber flooring has a smooth, oiled finish, which contrasts with the rough, unfinished nature of the original timber flooring. This ensures that new fabric is clearly distinguishable from original fabric- in line with the heritage principles of the Burra Charter. Where new timber flooring is used adjacent to original timber flooring, the boards have been laid perpendicular to the original flooring to signify the change from old to new. The original heritage timber flooring is comprised of two cross laid layers, one being 75mm thick and the other 50mm thick. At the outset of construction, the entirety of the original timber floor was found to have asbestos contamination between the two layers. This necessitated removing, decontaminating and relaying all of this flooring- an area of approximately 7,600sqm.
Crown-cut, book matched Queensland maple veneer was used in several of the key performance, rehearsal and music practice spaces. This veneer was selected due to its beautiful fiddleback figure, which is reminiscent of the traditional wooden string instruments played by members of the Australian Chamber Orchestra in these spaces. The highly technical, acoustically designed spaces were envisioned as a supplementary instrument to accompany the performances. Timber is also ideal for this application as, similar to a wooden musical instrument, the sonic qualities of the space will change to reflect different environmental conditions and 'mature' over the lifespan of the building.
Much of the timber veneer is laminated onto plywood substrates with varied curves to suit the detailed acoustic requirements for sound diffusion within the spaces. The use of curves as an approach to acoustic diffusion supported the architectural vision of creating spaces inspired by the the aesthetic qualities of traditional wooden musical instruments. The curved timber veneer panels were also 'imprinted' with braille text, incorporating quotes from famous musicians or philosophers commenting on music. Due to the panels being curved, the braille patterns were required to be routed by hand, rather than using a CNC machine. Approximately 100,000 indentations were hand routed into the surfaces of the panels.

