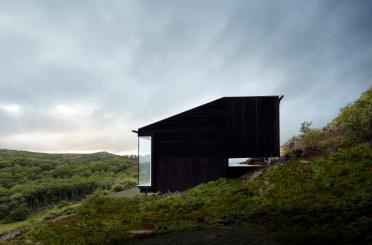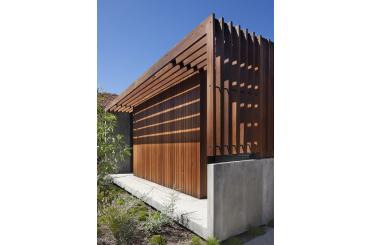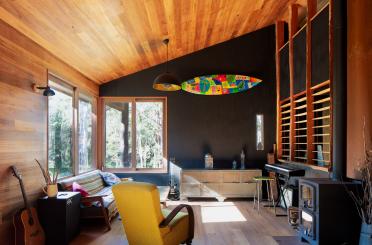Henry Street
Victoria VIC Unknown
Australia
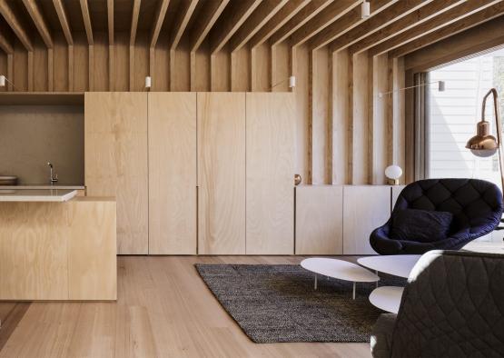
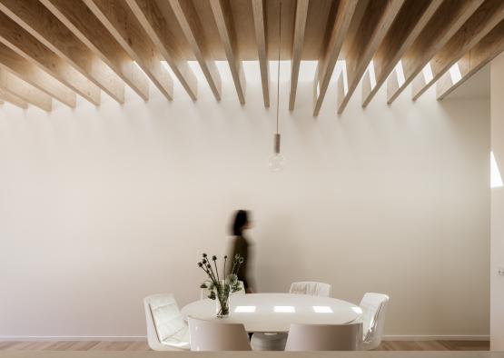
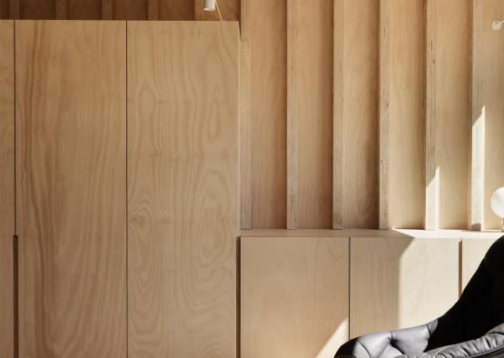
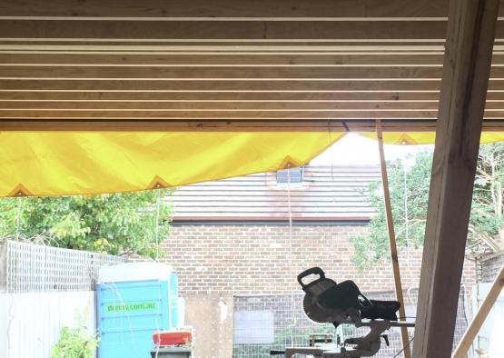
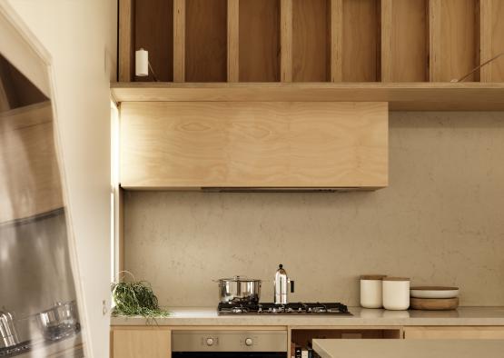
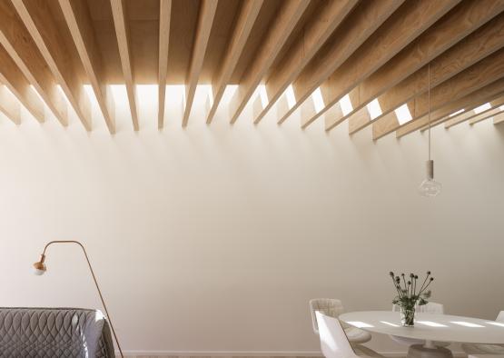
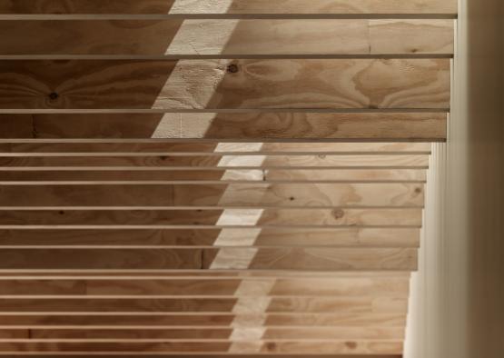
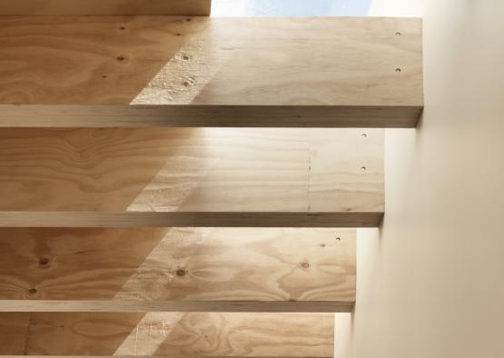
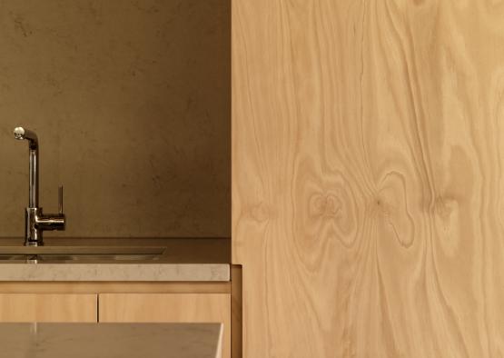
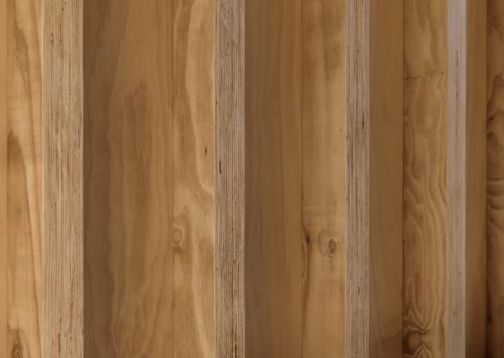
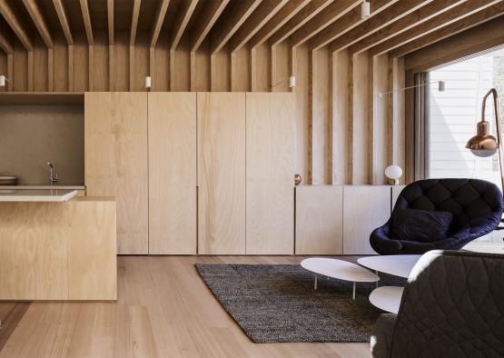
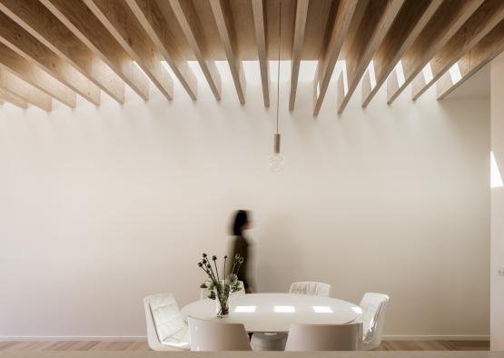
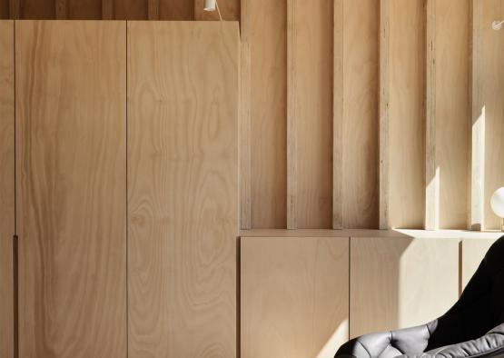
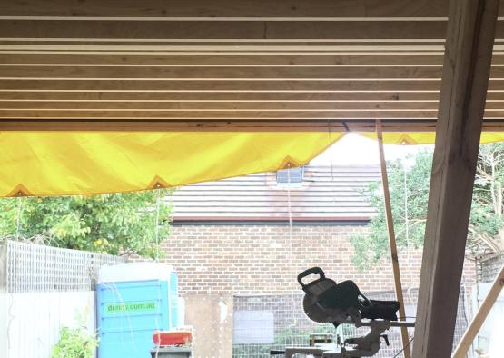
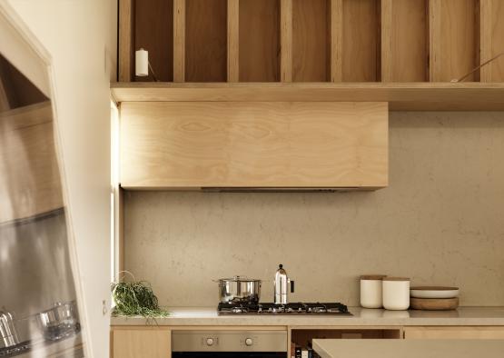
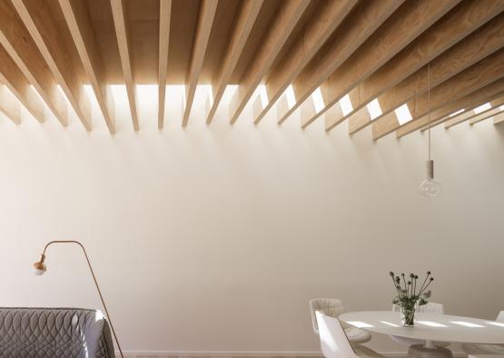
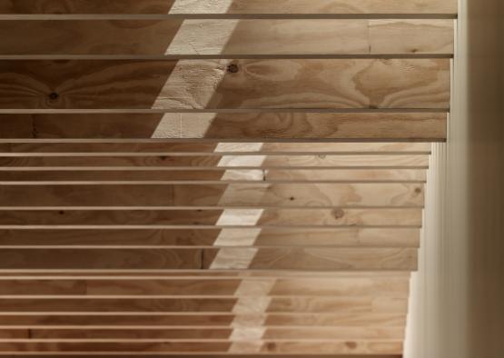
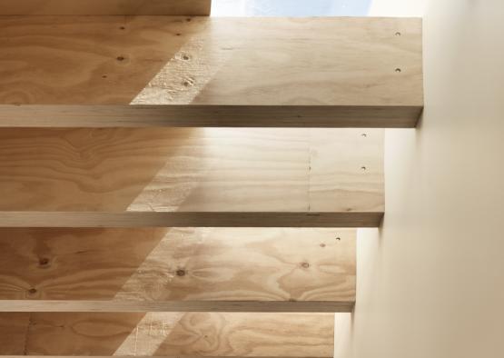
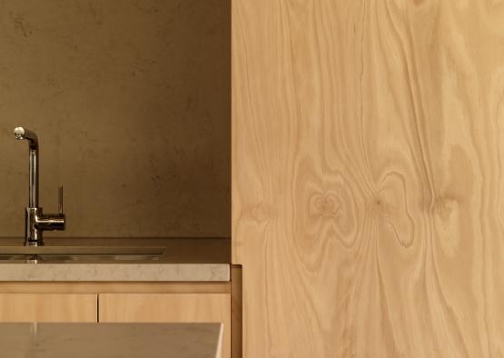
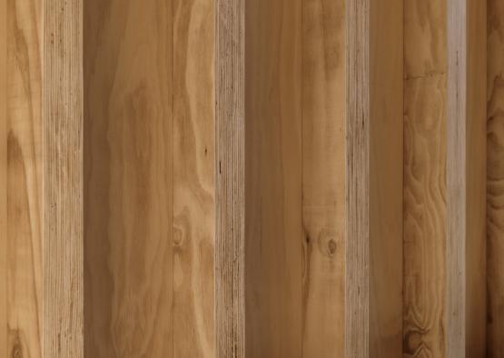
Overview
With a tight budget, this design is distilled to its essentials – structure is the primary expression. Sunlight is filtered and diffused by the exposed rafters, changing through the course of the day and amplified by the varying depths of the structure. The experience of the house is of the tracks of light and shadow moving across the space. The structure and cladding is a singular material – Australian plantation grown hoop pine – acting as a unifying texture. This renewable resource is used in the form of laminated timber sheets – an efficient, sustainable, responsible and economical approach. The LVLs were cut from wide, full slabs, and the resultant wastage which would normally be discarded was simply redistributed to create rafters of varying depths. The final form was developed parametrically to fully utilise each slab of LVL material, eliminating wastage. The result intrinsically links the sustainable, experiential and visual realms.
In keeping with the unassuming character and intent of the original weatherboard cottage, this is a modest project, in scale and budget. The design takes a minimal approach to resources. The architecture consists of only the essentials – the portal structure is the expression, the structural bracing is the internal lining, the same ply is the joinery. The predominant material in the extension is Australian plantation grown Araucaria Cunninghamii, commonly termed hoop pine. The exposed roof structure is hoop pine laminated veneer lumber. The ceiling and wall cladding is exposed hoop pine structural plywood bracing. The joinery is A grade hoop pine plywood throughout. The majority of the renewably sourced timber is used in the form of laminated timber sheets – one of the most efficient and therefore sustainable, responsible and economical ways to use timber. The custom made laminated veneer lumber structure was achieved costeffectively and efficiently, with virtually no wastage, fully utilising each shee of material.
This project is the renewal of an existing Victorian house, and it in turn is futureproofed for an additional level to cater for the future needs of the owner's family.
-38.1976609, 146.5259372
Structure
LVL was utilised for the portal frames/roof structure throughout. Structural elements are employed as the main expression of the building fabric and define the experience of the new space. The rhythmic variations in the depths of the rafters provide figuration and delineation to the living, dining and kitchen spaces. The structure and cladding of the extension is almost entirely of a singular material – laminated hoop pine – acting as a unifying texture. In the existing cottage, cornices and roses of the Victorian ceilings served as ornamentation as well as a means to define a room or space. This approach was appropriated for the extension, where the roof structure is utilised expressively. To achieve this, the roof structure was exposed. It needed to span the full 7m width of the site without blocking pieces. In between the rafters, the plywood bracing was exposed as the infill cladding. Only by using hoop pine LVL and plywood bracing could a unified and consistent timber finish be achieved.
This project consists entirely of renewably sourced, plantation grown timber. The project is a suggestion of how small residential projects, which make up the vast majority of construction in this country, can become a key contributor in our journey towards becoming a more sustainable society. The exposed roof structure is hoop pine laminated veneer lumber. The ceiling and wall cladding is exposed hoop pine structural plywood bracing. The joinery is A grade hoop pine plywood throughout. The timber framing is Radiata Pine. The floorboards are Vic Ash. Less sustainable and rare hardwoods have been avoided entirely. This disciplined approached is intentional, to show that an attractive and comfortable outcome can be achieved with sustainable and modest materials.
Floor System: Bearer and joist, 100% solid radiata pine
Vertical Support or Wall System: Radiata pine timber framing, hoop pine LVL, hoop pine exposed bracing/cladding
Roof System: Portal frame, 100% LVL structure, exposed internally. Hoop pine plywood bracing/cladding, exposed internally.
Floor Covering: Victorian ash floorboards
Interior Panelling: Hoop pine plywood
Architrave: Victorian ash
Door element: Victorian ash
Joinery and Cabinetry: Hoop pine plywood
Internal timber finishes: Whittlewaxes Treatex Traditional Hardwax Oil Matt, Colour: Spruce.
Cladding: Pine weatherboards
Screen: Hoop pine LVL structural member utilised as a sun shading/diffusing element underneath the glazed skylight.
Deck: Cypress Pine
Interior
The timber is exposed throughout, and finished only with natural waxes safe enough for children's toys. This eliminated the use of toxic chemicals and VOC coatings and created good indoor air quality from the moment construction was completed – everything just smelt like wood from construction right through to completion and even after the owners had moved in.
The expressive structural elements created an opportunity to collaborate closely with the structural engineer and timber fabrication specialist. No two beams are the same depth. The custom made LVL structure was achieved cost-effectively and efficiently by engaging directly with the CNC fabrication process. The LVLs were cut from wide, full slabs, and the resultant wastage which would normally be discarded was simply redistributed to create rafters of varying depths. To achieve a finish suitable to be left natural, the LVL slabs were selected for surface consistency and custom certified to avoid visible certification stamps.

