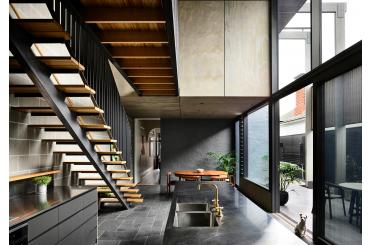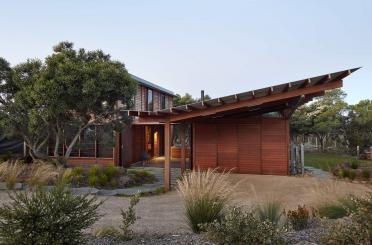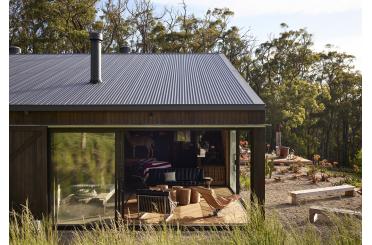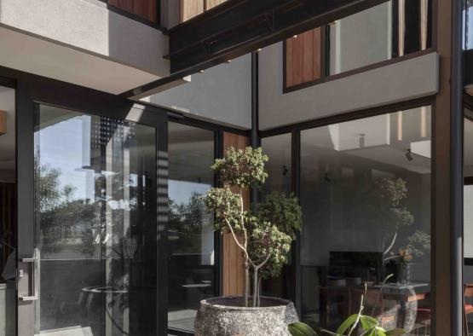
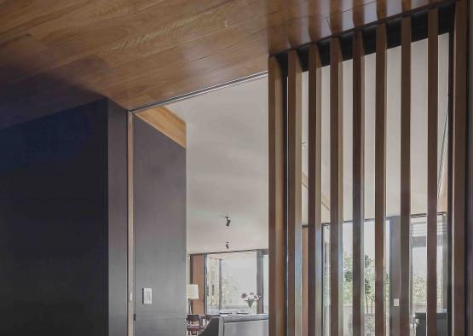
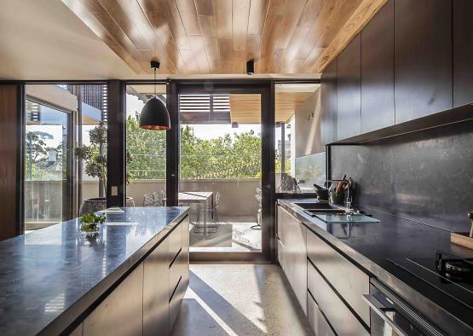
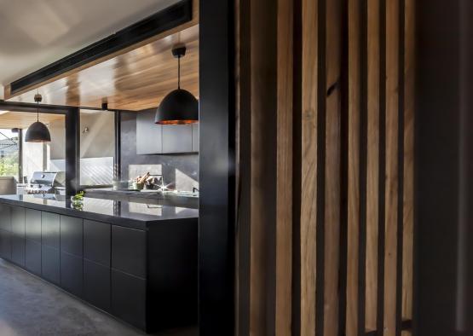
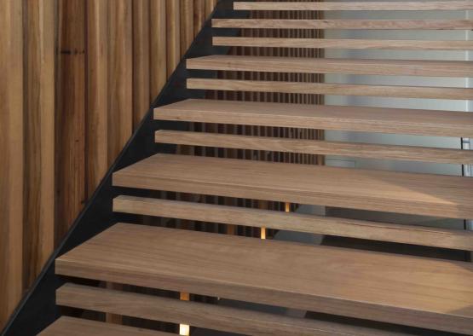
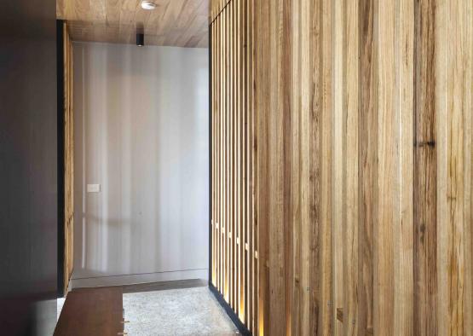
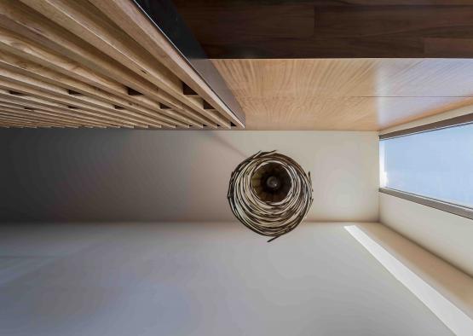
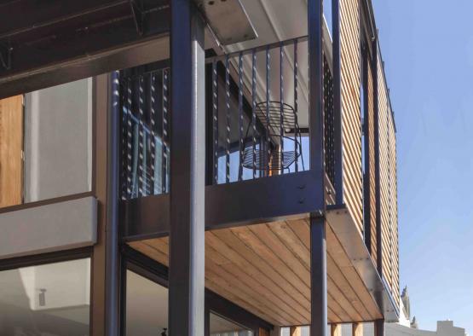
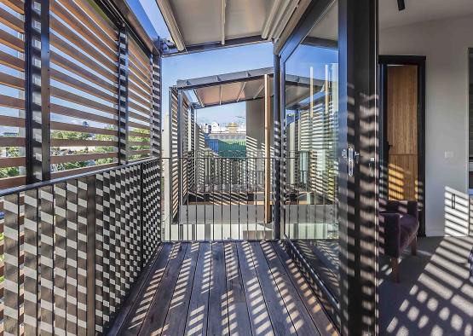
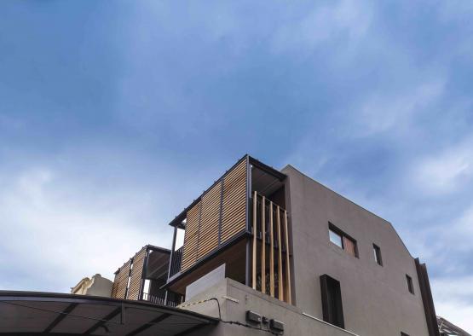
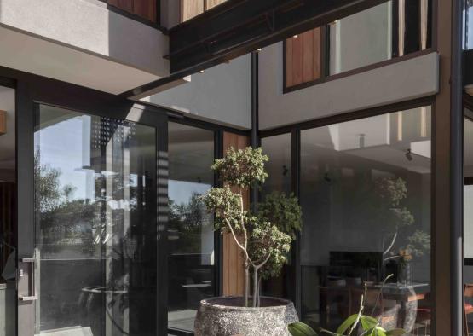
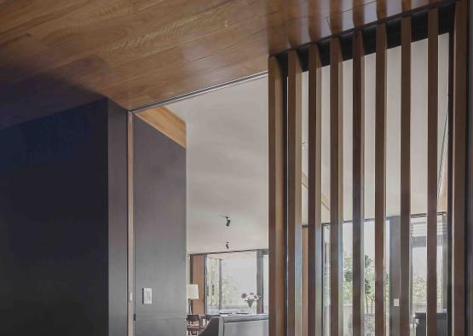
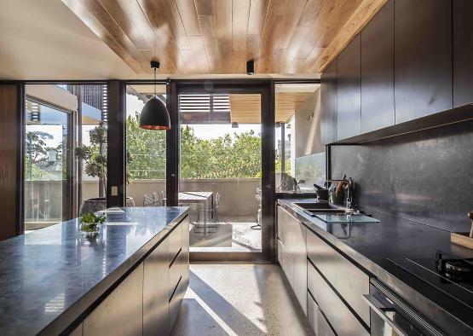
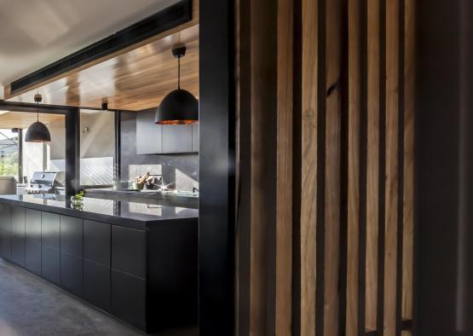
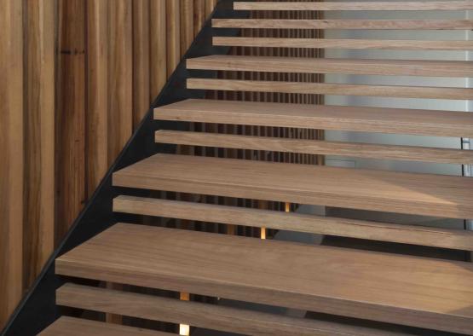
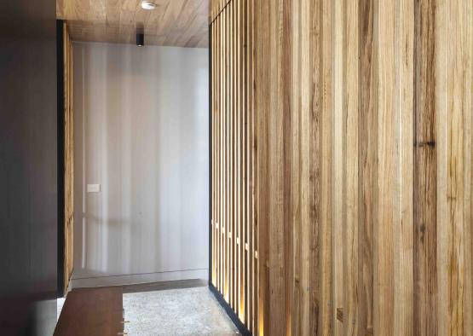
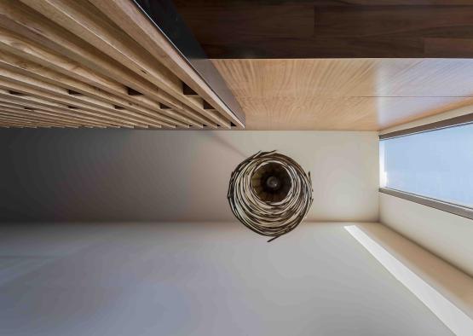
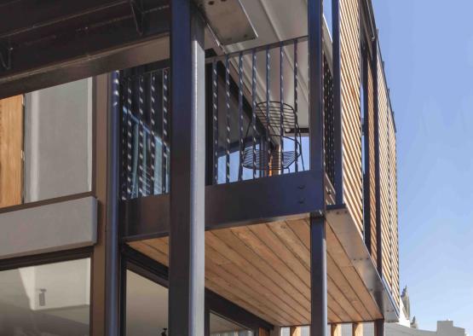
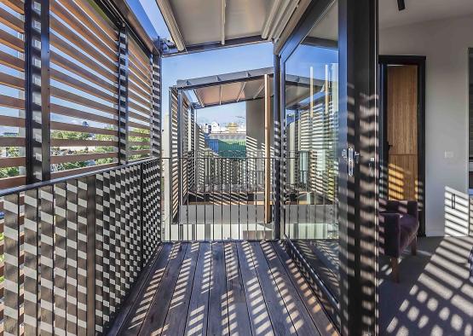
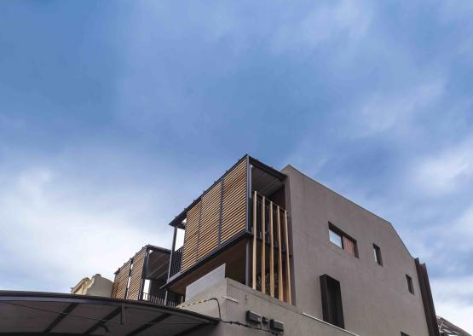
Overview
Avenue Apartment is an exploration of spatial and textural experience utilising timber for the defining conceptual elements. Timber screens and blades create a layered composition of spaces and implied tectonics, redefining expectations of domestic materiality, and loosening the conceptual skin defining public from private at the street façade. Timber was chosen to contrast with the prescriptive structure, and work within a language of steel framing to challenge the paradigm of timber orthodoxy.
The hidden entry accesses a double-height circulation zone with a full height blackbutt screen dividing movement through the void. Open blackbutt stair treads provide texture, light and shade against the blackbutt ceiling. Naturally lit spaces flow around the screen and dark timber-veneer joinery objects. The warmth of the blackbutt soffit panelling is compelling. Strong naturally lit spaces flow around the screen and dark timber-veneer joinery objects. Sliding screens provide solar control, define figured outdoor rooms and create variegated shadows.

