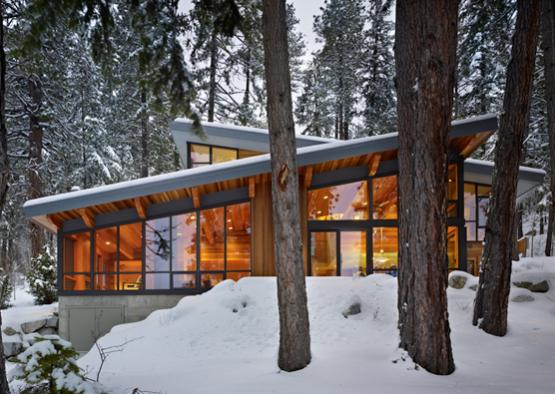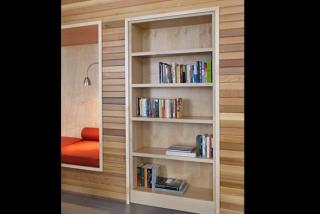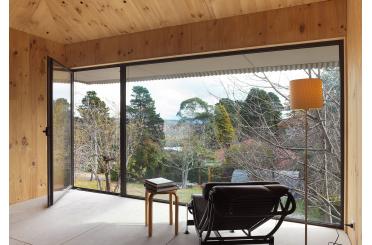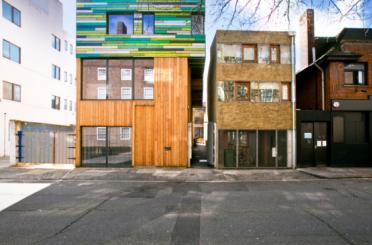
Overview
Designed to unfold in time and space rather than give away all of its secrets at once, this mountain retreat immediately feels ‘of the place’; a modern design at home with its surroundings and offering natural ease.
The site revealed as a series of landscape layers, and the house is a collection of simple volumes emerging from them – almost like geologic rock formations.
The design was distilled into two simple wedges: the upper containing bedrooms and the lower one a glass pavilion with living, dining and sleeping porch. It bridges two worlds with natural ease, say the architects. A rustic, modern, cosy and sophisticated mountain retreat designed for four seasons, incorporating low-maintenance materials, overhangs to shed snow and create summer shade, and indoor-outdoor spaces.
Story and pictures by special arrangement with timber+DESIGN International magazine (www.timberdesignmag.com)
Structure
The house is engineered for the substantial snow loads of the Cascade Mountains, and the posts and beams are all Douglas fir glulam – widely available in the area. Ceiling and wall paneling is western red cedar – complementing the D. fir colours, and available in Washington State in clear grades that give it a more refined and quieter appearance than those allowing tight knots or sapwood.
Materials are a natural mix combining the warmth of wood with low-maintenance tile, stone and composites.
Wood is an integral part of DeForest Architects’ local landscape and their design palette. “Its natural warmth and texture complement the clean lines and simplicity of the modern design we practise. Wood is such a strong, durable and versatile material that we never tire of finding new ways it can be used.”
Bolted connections were accomplished with knife plates to minimise the visible steel. Living room and dining room windows were set in a plane outside the structural glulam columns. This emphasised the columns’ role in the structure and allowed the window frames to be placed behind the columns – reducing the visual bulk of the assembly and maximising the glass.
Interior
To meet the clients’ wide range of accommodation needs, there is a ‘secret room’. As empty nesters, the owners wanted a rustic, modern cabin – cosy or two, yet flexible enough to accommodate the kids and their friends. A ‘secret room’ was part of our solution.
“We had some inexpensive basement space to work with and concealed the entrance behind a swinging bookcase,” say DeForest. “When it's closed, the living room is just right for small gatherings. When in use, the secret room provides a large area for watching movies and crashing.”
The number of timber species in the palette is reduced by using vertical grain Douglas fir for windows, doors, window and door trim, and cabinets
Plain sawn maple was chosen for the seat alcoves, secret door and trim. Maple is tough, with a light, uniform colour and subtle grain. Rift and quartered white oak appears on the stairs and upper floor.
Exterior cladding and trim are clear western red cedar.



