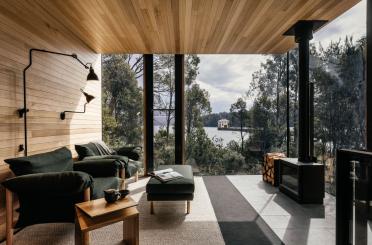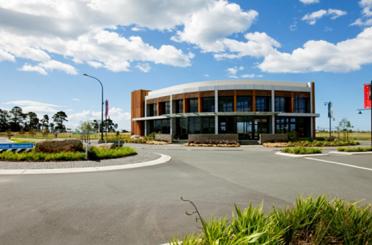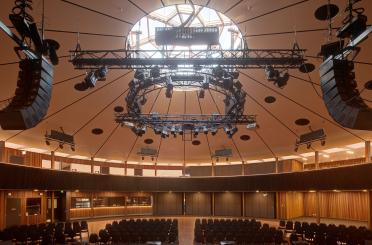10/23 Barangaroo Avenue
Barangaroo NSW 2000
Australia
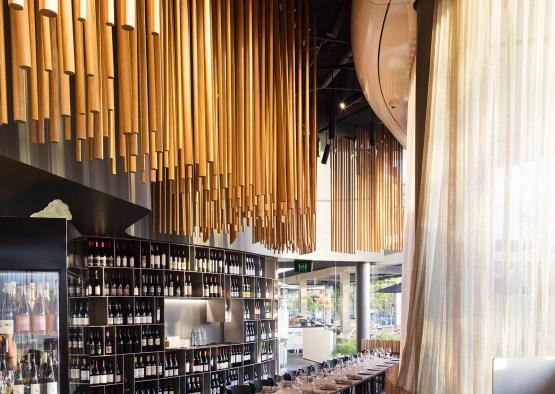
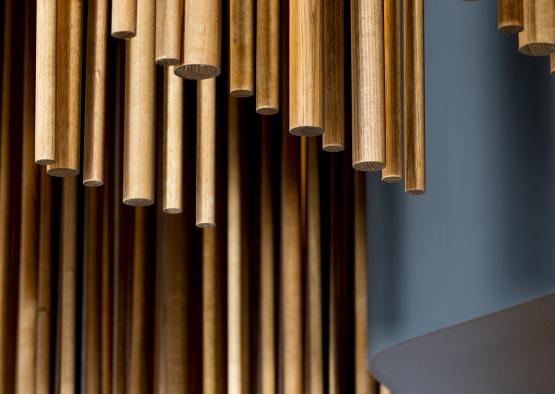
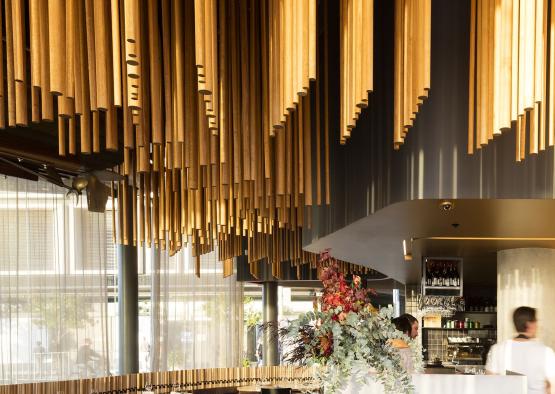
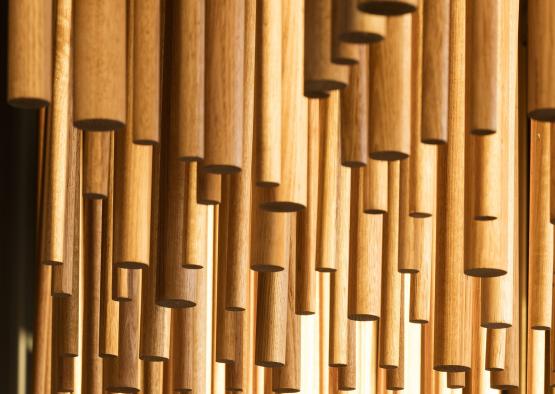
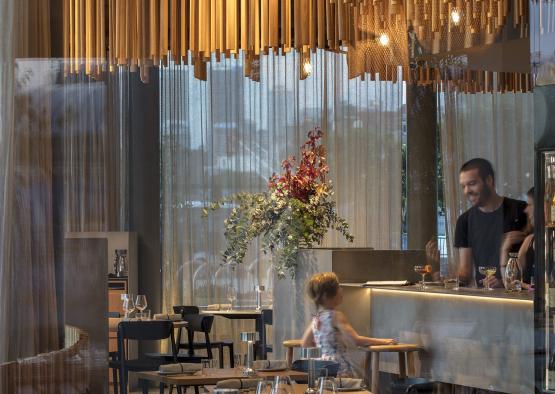
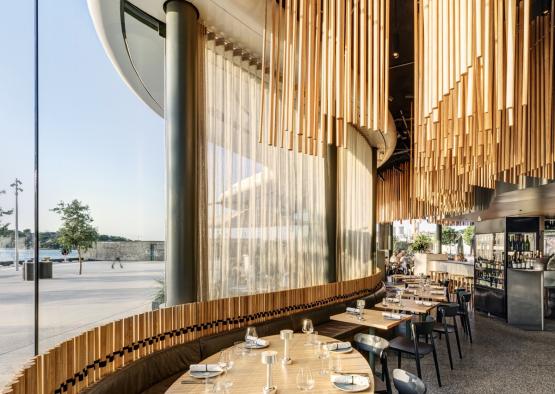
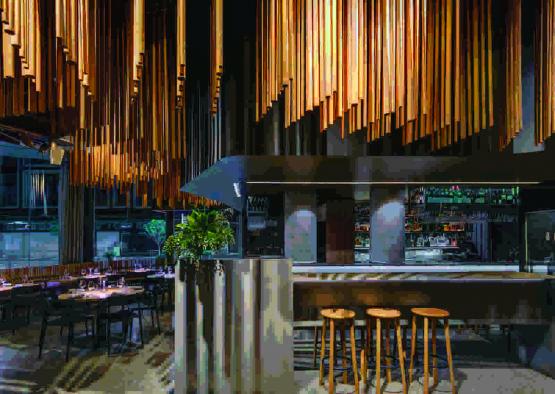
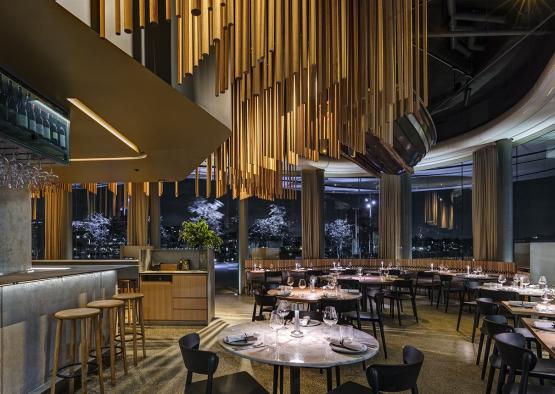
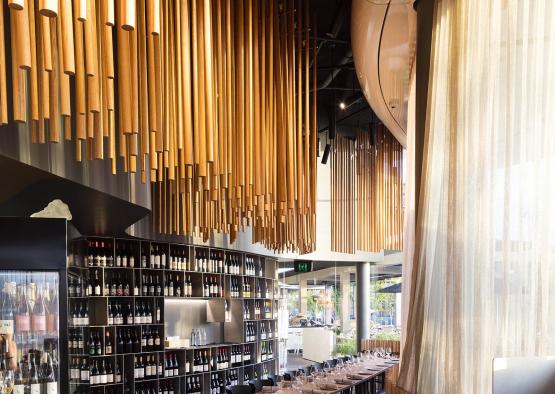
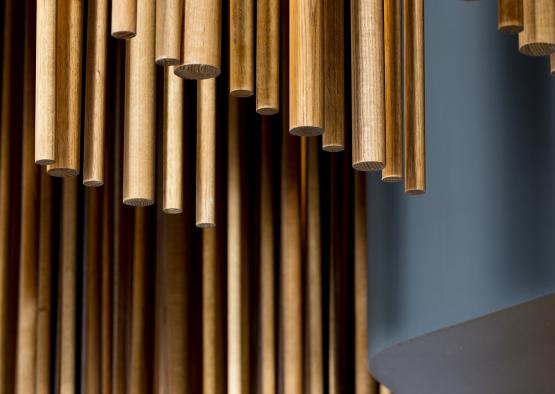
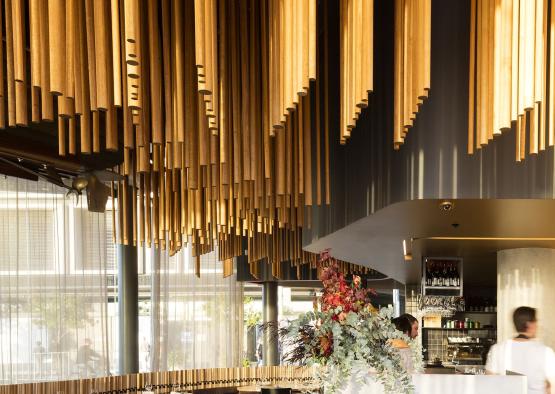
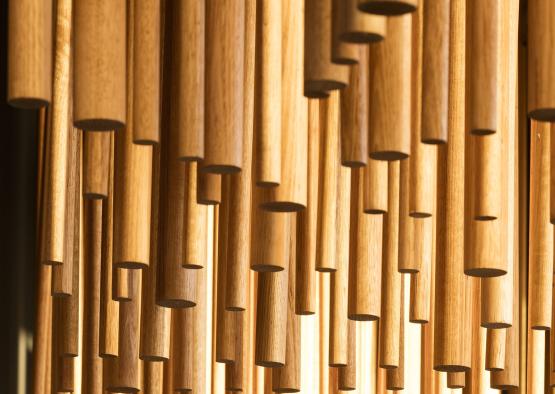
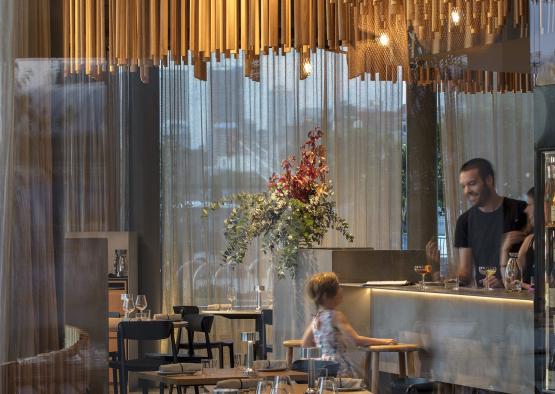
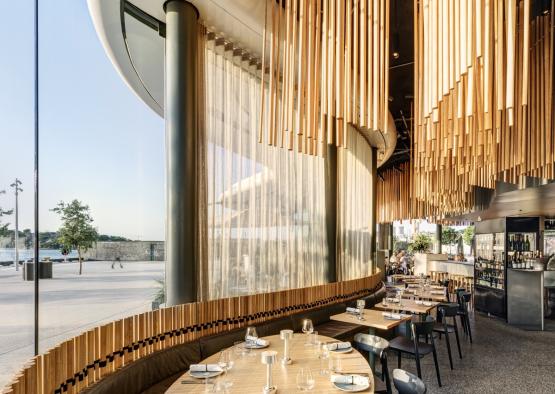
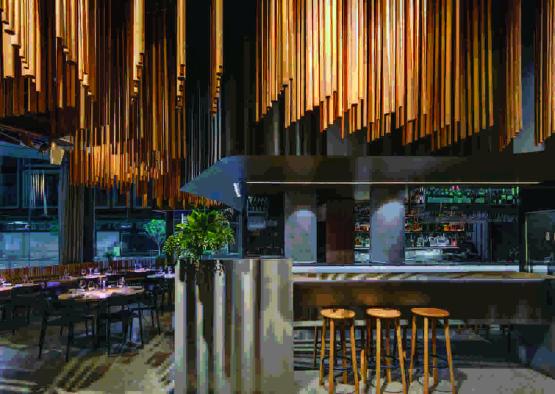
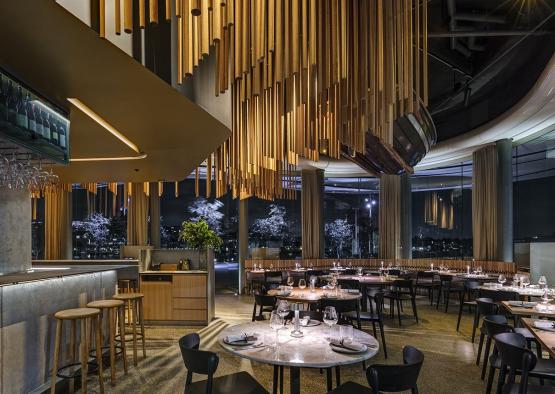
Overview
Located on Sydney’s harbour, Cirrus Dining celebrates the client’s vision to offer a casual seafood restaurant with a focus on sustainable fishing.
The materials were carefully selected with sustainability and durability in mind. Timber became an obvious choice for the design team as it enlivens the senses through its richness in texture, comforting aroma and tactile qualities. Suspended timber dowels are used to create a dynamic canopy over the dining space. The hanging dowels and curved timber banquette add warmth to an otherwise raw materials palette and create a dynamic shadow play in the space. This material is pure in form and uniform when viewed from all angles meaning it was perfectly suited to the fish bowl like space. The dowels act as a canvas for the everchanging harbour side environment and is activated by natural elements such as daylight and wind. The use of timber along with the internal lighting create an everchanging visual experience for diners.
-33.8643166, 151.2013885
Structure
Ceiling Feature: Tasmanian oak dowels. The interior dowels were finished with Rustins Danish Oil, and the exterior dowels were finished with Norglass Weatherfast Premium Timber Oil.
Joinery and Cabinetry: The external waiters stations used American oak veneer finished with Rustins Danish Oil.
Interior
Cirrus sits within a unique and geometrically challenging space. Everything is on show with the 360o glass facade creating a distinctly aquarium type building condition. The highly collaborative process allowed for a free flowing design dialogue unencumbered by current trends. The act of ‘place making’ is key to this design allowing the occupant to slowly shape the space to reflect their unique character and stay true to their social values. Importantly, the interior acts as a canvas for the everchanging external environment where forms such as the hanging timber screen are activated by natural elements such as daylight and wind.
A juxtaposition of building and interior geometries is created by the bulkhead and timber screens which define volume over the dining and bar spaces. The undulating screen provides warmth and intimacy whilst softening the bulkhead. Materials were carefully selected with sustainability and durability in mind. Uniquely crafted woven leather and sand blasted steel echo the skill and creativity of the restaurant team whose work is showcased via the exposed/open kitchen.

