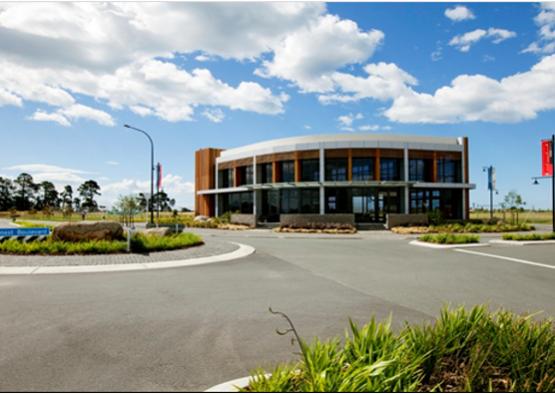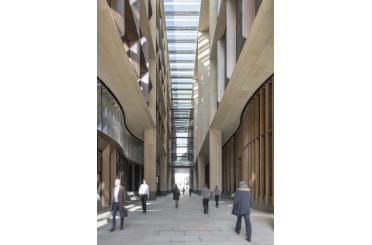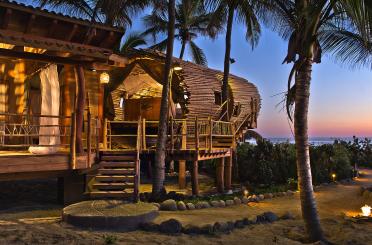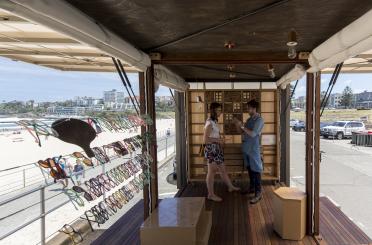
Overview
The Pavilion is an exacting piece of architecture with two distinctly different shapes: A rectangular box comprising all services and circulation areas and a sail shaped glassbox, primarily acting as a large open space, which can be transformed to whatever function may be required in the future.
Structure
The two storey ‘auxilliary’ building is clad in a sectionised cedar cladding, which is constructed with a random sequence of 6 different timber profiles, varying in depth and width. This creates a rather interesting and ever changing façade that interacts quite well with the open structure of the ‘glass pavilion’.
Exterior
The façade is a combination of AlucoBond and Cedar, where cedar is use on the moveable louvres and sunshades. Cedar was also used to express the blade structure of the building (as well as the entry portal).
Interior
Internally, plywood was used as ceilings material and acts as a perfect ‘softener’ for the extensive use of stone internally in the building.



