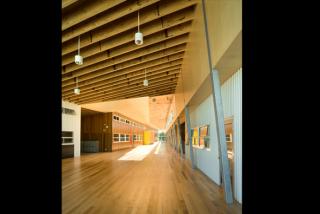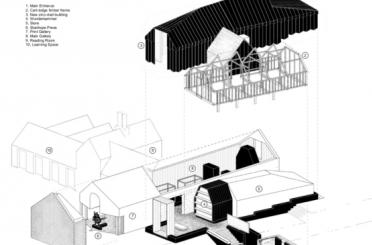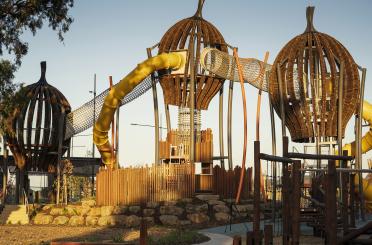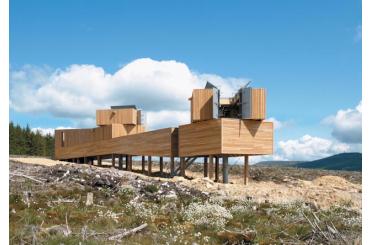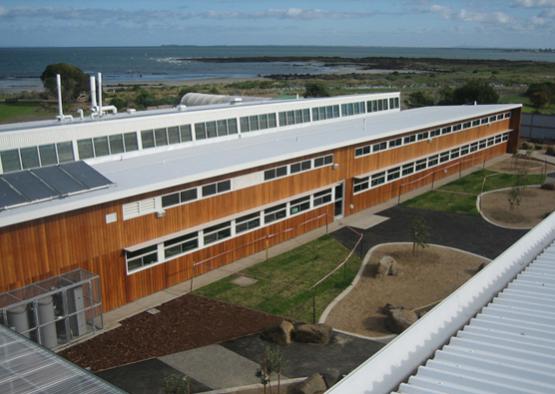
Overview
Williamstown High School is a showcase school of the future, with sustainability features that improve learning outcomes, reduce resource consumption and enhance the local environment.
The building itself is a part of the student's learning resource as it displays the building's environmental features in a manner that can be readily understood by its occupants.
The design accentuates volume over floor area. Expressed timber structure is used extensively throughout the building. Passive design principles are widely employed to create a naturally ventilated school complex.
The building achieved an "as built" 5 Star Green Star - Education V1 rating, a first for a Victorian school.
Overall the project provides students with some of the highest quality classrooms in Australia.
Fire Engineering Solutions are described in Structure, Exterior & Interior Tabs
Structure
The single storey school building is completely framed from timber. LVL makes up the main part of the framing used in the roof and floor. Pine and LVL studs are used as the wall fames.
Much of the timber framing is exposed to view. LVL roof frames are exposed in corridors and class rooms. The LVL structural timber is on display without any attempt to dress it up. The characteristic "tiger strips", knots and normal machine blemishes are on unashamedly on display.
Timber trusses are also used over areas that require larger spans, again the trusses are exposed.
Spowers Architects wanted the building itself to become a part of the student's learning resource by displaying the building's environmental attributes in a manner that can be readily understood and absorbed by its users. This lead to much of the timber structure being on show.
Building Classification: Class 9b - School Building
Rise in Storey - 1
Fire
This building is classified by the NCC as a Class 9b. As the building has a Rise in Storey of 1, the building's Type of construction is C.
Fire Resistance
For Type C construction timber is not restricted by the NCC's deemed-to-satisfy provisions. Timber framing is used freely through the building's construction.
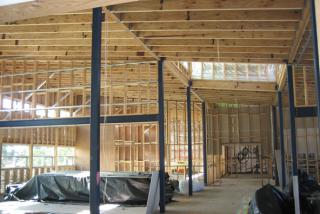
Exterior
The complete external façade of the building is covered in vertical spotted gum and silvertop ash. The cladding has been stained to both protect the timber and is give the building a natural and warm feeling.
The LVL roof rafters sail through the top of the external wall to be exposed on the outside. Careful consideration has been given by the architect to ensure that the timber's longevity is ensured with the ends of the rafters protected by the eaves and tapered.
The tapered rafters will deflect any rain water away and ends of the rafters are further protected by abutting the fascia. All excellent details to ensure low maintenance and longevity.
Fire Hazard Properties
Corridors
NCC's Spec C1.10 requires Class 9b building that are not sprinkled to have ceiling covering for public corridors and specifics areas, made from Material Group Number of 1 or 2. The foyer and hall are both considered corridors and specific areas.
The NCC provisions are met through the use hoop pine veneered panels on fire retardant treated MDF. The combination of systems achieves a Material Group Number 2.
Wall Linings
NCC'S Spec C1.10 requires Class 9b buildings that are not sprinkled to have wall covering for public corridors, made from Material Group Number of 1 or 2. Specifics areas require Material Group Number of 1, 2 or 3.
The corridor uses spotted gum and silver top ash wall linings. Both these have Material Group Number 3.
The use of these timber species have been achieved through the use of an alternative solution. The Fire Engineering Brief argued that the wall linings did not contribute significantly to the fire performance required in the performance requirement.
Interior
Corridor
Exposed LVL roof rafters and hoop pine plywood panels partly line the roof make for an open, light and airy corridor.
A fully recycled hardwood floor is used in the corridors. The timber flooring has been salvaged from the demolishing of existing school buildings further enhancing the built environment learning experience by the students.
The external cladding of vertical stood boards of spotted gum and silver top ash are extended into the corridor of the building. The timber cladding is used to differentiate different class room and learning areas.
Class Rooms
Class room space is toned down with plasterboard covered walls and carpeted floors. Timber trusses or LVL rafter are exposed and the underside of the roof is lined with plywood.
Fire Hazard Properties
Floor Covering
NCC's Specification C1.10 Fire Hazard Properties requires Class 9b buildings not fitted with sprinklers to have floor covering with a Critical Radiant Flux of 2.2 or greater and Smoke Development Rate of less than 750% - minute.
Victorian ash flooring is used in the corridor and its Critical Radiant Flux is greater than 2.2 and its Smoke Development Rate is less 750 % - minute.
