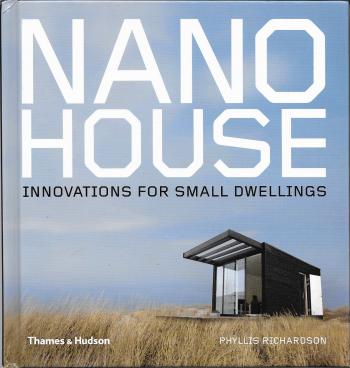Title: Nanohouse: Innovations for small dwellings
Author/s: Phyllis Richardson
Photographer/s: Aalto, Pasi; Aravena, Alejandro; Boardman, Brett; Brodey, Ivan; Brulé, Cyril; Carlsen, Are; Chatman, Craig; Correia, Atelier; de Leon, Michael; Eggertsson, Rintala; Feinknopf, Brad; Fowler, Maki; García-Huidobro, Fernando; Garrido, Amparo; Goodney, Chris; Goula, Adrià; Hwang, Wooseop; Gudsell, Kyle; Havlová, Ester; Jaenicke, Steffen; Klevje, Jens; Lachner, Andres Garcia; Marttinen, Matti; Meraner, Hannes; Nedrow, Dave; Paternoster, Matevz; Ota, Takumi; Pe, Sebastian Cerda; Ramirez, Ramiro; Rintala, Sami; Robach, Johan; Rychlicki, Ryzsard; Salopiata, Sebastian; Santos-Díez, Héctor Fernández; Stoup, Jim; Tilda, Lisa; Turk, Stephen; Svensson, Fabian; Vercruysse, Frederik; Williams, Mark; Winter, Steve.
Photographs courtesy of: AdDa; BAK Arquitectos; Ben Rahn/A-Frame Inc; Bon Sens: Gonzalo Rodriguez/Benoit Beaupuy; Broissin Architecture; Bureau Ira Koers; Caramel J; Confused-Direction; dmva Architecten; Jim Stroup/Virginia Tech; JimTetro/US Department of Energy Efficiancy and Renewable Energy; Jon Benjamin Photography; Joseph Bellomo Architects; Patkau Architects; Team Wuppertal; Stirling Elmendorf Photography; Studio Aisslinger; Suppose Design Studios; University of Applied Sciences, Rosenheim, Germany/Oliver Pausch; VisionDivision;
ISBN: 978-0-500-34273-2
Size: 193mm x 205mm, 224pp
Publisher: Thames and Hudson Ltd.
Publisher www: http://thameshudson.com.au/

A small book concerned with small structures aiming for a big impact, Nanohouse: Innovations for small dwellings by Phyllis Richardson contains a comprehensive overview of the benefits in designing small houses.
Nanohouse is a small book, mirroring its subject, but it explores how to reduce the footprint of a house to an extreme while maintaining habitability in much detail. All of the houses in the book have an internal floor area of less than 75m2, with the smallest being below 20m2.
It has to be said that in the case of some of the houses, such as Blob (58), Roll-It (78) or Paco 3M3 (138), to live in them would require a great deal of adjustment (the 3M3 in the above mentioned referring to the cubic capacity of the house). But it is not the intention of Nanohouse to necessarily promote a lifestyle that occurs within sub-20m2 spaces; rather, it is to expand our definition of what we can call a house and to challenge our expectations of what we need in a house.
The book is divided into five sections; ‘Build Compact Houses’, ‘Small and Mobile’, ‘Micro-Retreats’, ‘Big Ideas for Low Energy’ and ‘Big Ideas Multiplied’. The first of these sections deals with buildings designed for year-round living; as such, they are mostly on the larger side of the included houses. House Lina (36) is a great example of non-traditional use of space, with a child’s play area mounted on top of a storage structure, and ‘A Forest for a Moon Dazzler’ shows, with its composite bamboo/cloth walls, a mature approach to living in a tropical environment.
The second section is concerned with movable structures, ranging wildly in size and shape from the fairly sedate Fincube, a prefabricated house requiring minimal foundations, to the previously mentioned Roll-It, featuring a vertically rotating interior that can lock in place to provide access to the inbuilt facilities, all the way to the Bubble House (90), an inflatable single room that is dragged on a trolley. These mobile houses are some of the smaller inclusions and, while impractical for most people, showcase the focus that the Nanohouse places on design ingenuity.
‘Micro Retreats’ are houses built for seasonal use. It is here that some of the most practical and attractive houses are seen, as holiday homes are intrinsically less needful of large footprints and such smaller homes can be less impactful to the natural locations that all of the houses in this section find themselves in. Casa Invitados (96) is a fairly straightforward example of a holiday home, albeit somewhat smaller than one might be used to. At the other end of the spectrum, Earth House (124) is a really interesting example, submerged within the earth save for a courtyard that looks out onto the stars from within four concrete walls.
The fourth section contains exactly what the title suggests; big design ideas for lowering energy usage. These houses range from the ultra-experimental to the surprisingly normal, and each of them boasts unique features designed to create, monitor and reduce their energy usage. The first house shown, the Paco 3M3, is at the experimental end of the spectrum, being a simple 3m3 cube with all facilities concealed in the walls and floor. Not all of the houses here are quite as minimalistic, with Lumenhaus (156) managing to combine complete energy self-sufficiency with a perfectly charming interior and, through some thinking outside the box by its architect, a surprising amount of space as well. This section includes multiple houses that had been designed for the Solar Decathlon, a competition in environmental design.
The final section examines group housing that can stand alone or be extrapolated outwards to house one family or a hundred. These houses might have a little less character than those included in the earlier sections, but there is no less attention paid in their design. Indeed, they are perhaps the most important of all the houses included in Nanohouse as their simplicity and low cost allow them to be built en mass. In addition, there is often even more innovation in the design that goes into them, from the Morerava Cottages (186) on Easter Island, completely built of wood on a tree-less island, to Half-a-House that combines mass produced houses and apartments into a communal block that still allows each individual dwelling to be customised. The most impressive piece of architecture in the entire book, however, must go to Breathing Space (182), where an artificial lung improves the air quality of houses built in areas of air pollution.
Nanohouse is a book for lovers of design and unconventional thinking. Richardson challenges the traditional notions of what makes up a house, crafting a message that is equally concerned with economic costs and environmental impacts. Nanohouse is an engrossing read, utilises many bold images and would fit perfectly alongside any other book on architecture, complementing the traditional with the experimental and the forward-thinking.
