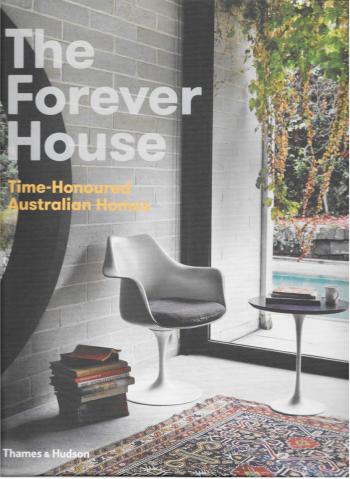Title: The Forever House
Co-author/s: Bertram, Nigel; Burges, Andrew; Clerehan, Neil; Cox, Philip; Edmond, Maggie; Fantin, Shaneen; Fraser, Margie; Goad, Philip; Gusheh, Maryam and Lassen, Catherine; Horrocks, Tobias; Keefer Bell, Eugenie; Lawrence, Jane; Lilley, Genevieve; Neustein, David; Russell, James and Ellway, John; Salhani, Peter; Seidler, Penelope; van Schaik, Leon; Scott, Fergus; Tanner, Howard; Thomson, Sheona; Tonkin, Peter; Watson, Fleur
Photographer/s: Bennetts, Peter; Boardman, Brett; Colls, Chris; Fenelon, Neil; Frederick Jones, Christopher; Gollings, John; Nicholson, Michael; Powers, Richard; Snape, Dianna; Taylor, Alicia; Wherrett, Jonathan
Editor(s): Bruhn, Cameron and Butler, Katelin
Design: SouthSouthWest
ISBN: 978-050050-045-3
Size: 297mm by 257mm, 304p
Publisher: Thames & Hudson
Publisher www: www.thameshudson.com.au

The Forever House is divided into sections based on the decade in which the houses were built, running from the 1950s to the 1980s. The case studies look at the design process from both the architect’s and the client’s perspective, as most of the inclusions were commissions, and so the reader sees how each client contributed to the creation of these significant buildings. Many of these houses were lived in by the commissioners for decades and, in some cases, for multiple generations.
One of the most interesting arcs to note throughout The Forever House is the transition into and then away from concrete construction in the 60s. Several of the houses make use of the rigid forms that concrete creates, but after that decade there is little to no use of concrete as a visible structural element. Other elements such as wood take its place, as the houses from these later decades are designed to have a much warmer atmosphere throughout the interiors.
The houses shown from the 50s are notable for their eccentricities. With two of the three inclusions built for their designers to live in and the third being built for a married sculptor/artist couple, these family homes are particularly expressive and full of personality. The 50s saw a freeing up of the wartime material restrictions and a huge increase in the number of single-family homes. These three houses are ideal examples of just how free architects aimed to be with their designs in that period.
The largest section of the book is the chapter on the 60s, with a total of ten houses. We also see plenty of variety between them, from concrete monoliths to homey brick houses to rough wooden log retreats. Although they are not all for artistic or design-conscious families as the houses from the 50s were, the design of these houses are recognisably modern, with many using half-levels, double-height living spaces and large glass walls to bring light as far into the dwelling as possible.
The 70s sees only three inclusions, and the heavy use of brick throughout all of them shows that the decade is defined by that material for The Forever House. The first two houses in this section were designed by very established architects for passionate clients and the last was designed, built and lived in by its architect and his family, remaining somewhat unfinished to this day. These houses are straightforwardly Australian, typical of the period.
The houses from the 80s are characterised by long lines that can be drawn through multiple rooms, creating large light-filled spaces. There is little use of the earlier concrete and a larger focus on windows, glass and perforated screens, leading to houses that have a weightlessness about them. These younger houses are also a little less defined than those from the 70s, with rooms blending into each other being a common feature. Looking at the designs of contemporary houses, The Forever House shows a clear progression of styles and ideas through the decades up to the present day.
The Forever House is an intriguing look into the history of modern architecture in Australia. Examining some of the most iconic work undertaken by our greatest architects, the book gives context to our suburban infrastructure and the ways in which our houses are formed. This is a fine book that carefully balances history and design to achieve its informative and entertaining tone.
