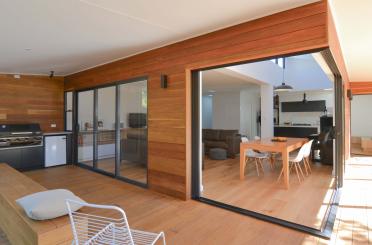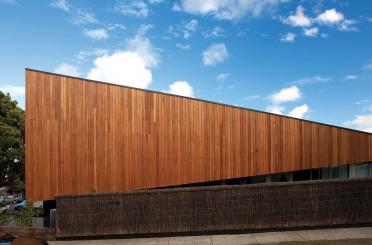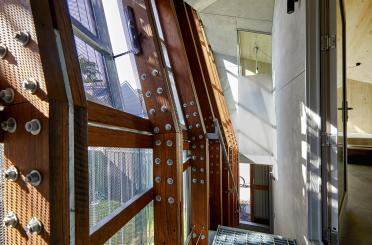Woolooware NSW 2230
Australia
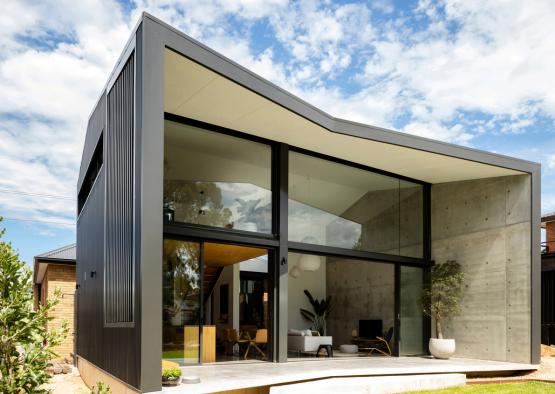
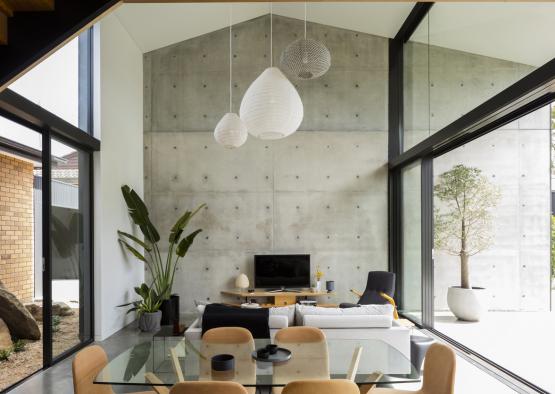
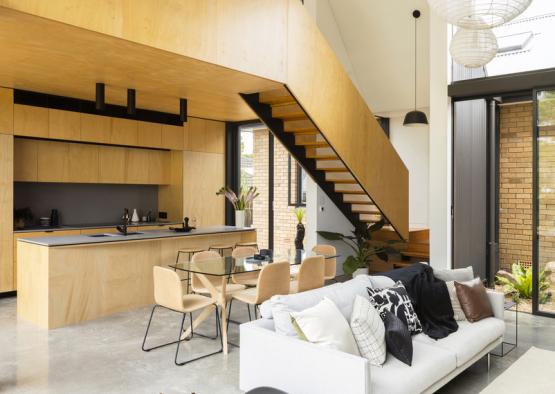
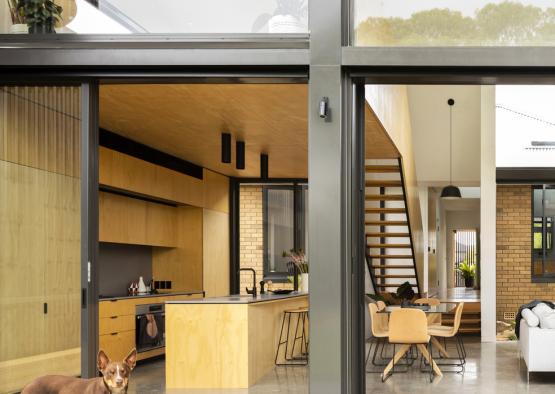
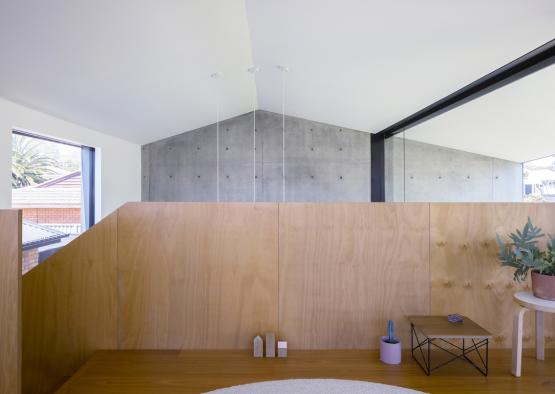
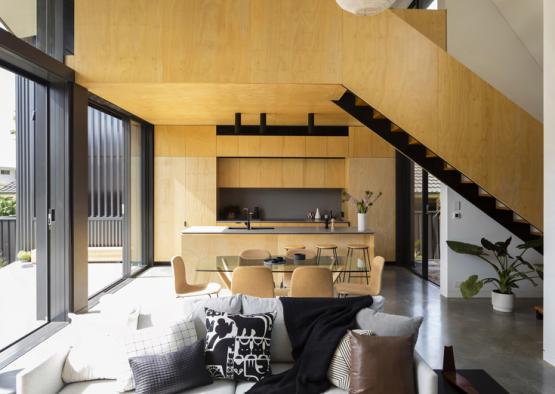
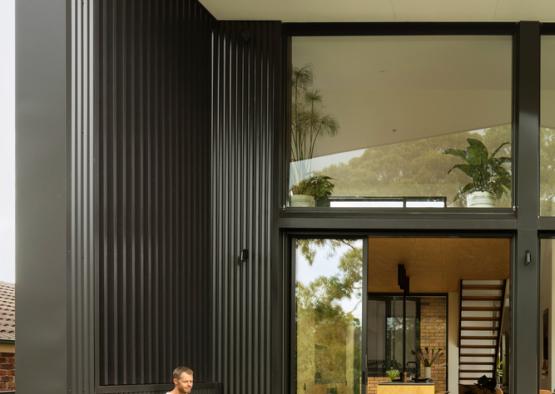
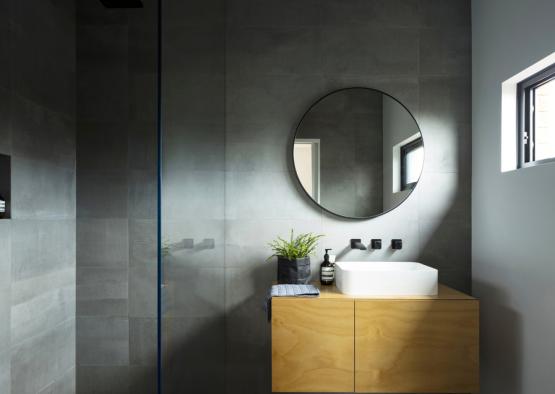

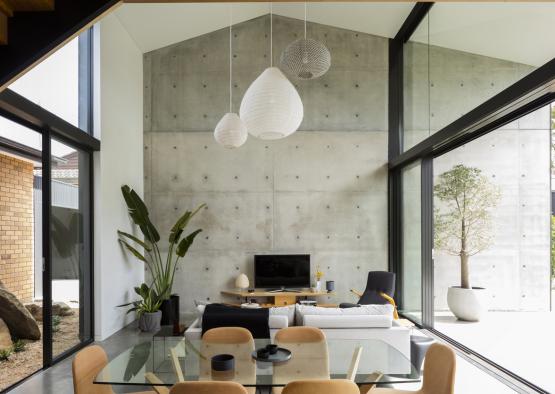

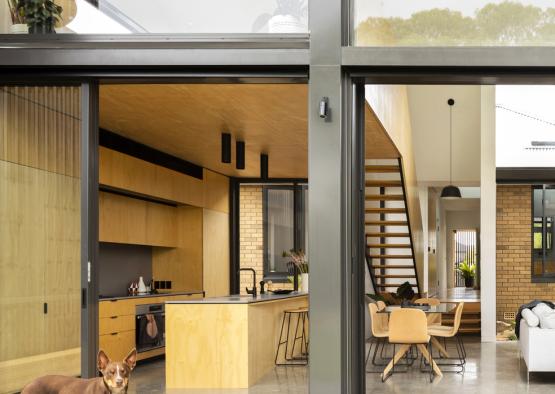
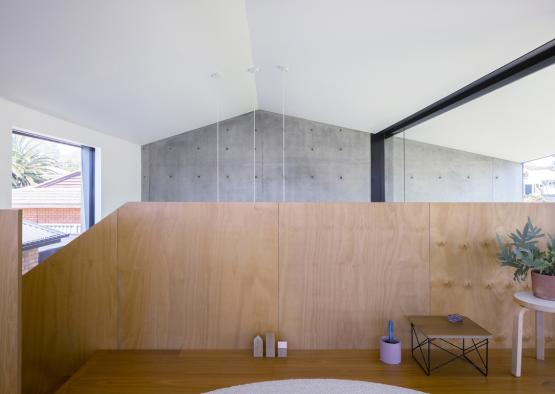
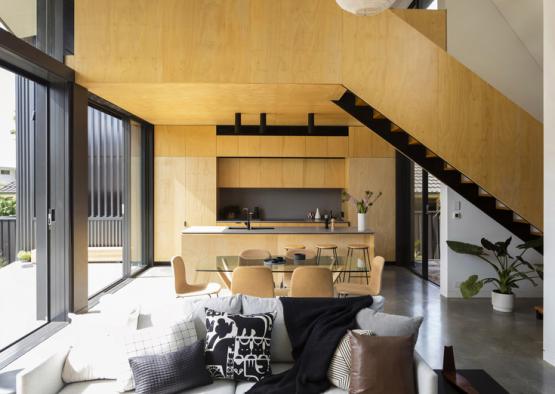
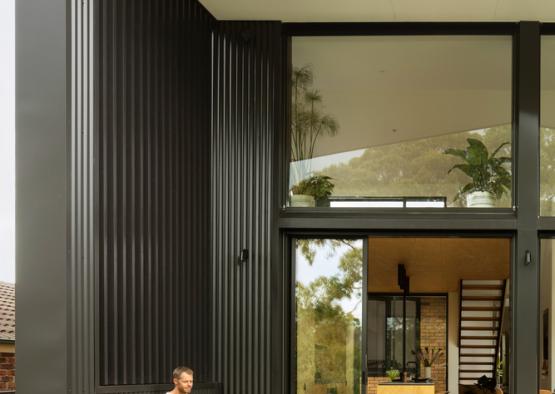
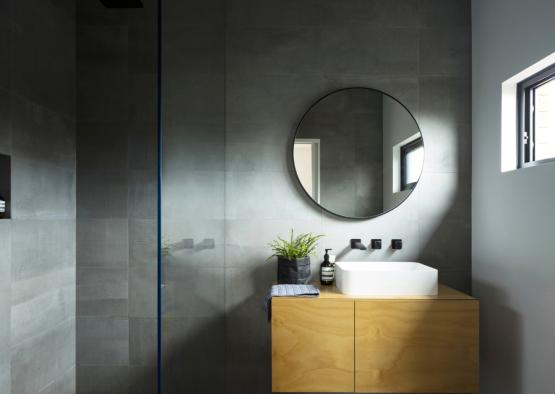
Overview
Binary House is an update to a 20th century brick-veneer home in Woolooware, in southern Sydney. Brick-veneer homes such as this one rarely get sophisticated updates, and have few notable characteristics. Christopher Polly Architect has provided a welcome modern addition to the modest brick building.
-34.0483395, 151.1414317
Exterior
Continuing the roof profile motif is the pinched terrace floor, which cantilevers slightly over the garden and provides a simple bench seat for appreciating the garden.
The initial transition between old and new structure is announced with a sharply pitched roof that expands the interior volume. The exterior cladding transitions from the yellow brick to dark grey corrugated iron. Courtyards flank both sides of the intermediate zone, creating a striking entry point into the addition.
Interior
The design concept behind the addition was to create a volumetric space that felt like a ‘garden room’. Large openings provide an intimate connection with the external world, and invite nature inside. Sliding glass doors ensure that the outdoor relationship can be opened up as much as much as desired.
Honey coloured hoop pine plywood forms a major part of the interior lining, and is contrasted with the colder and more modern and sleek grey concrete. The two colours reference the existing colour palette from the main building. The honey coloured ply was carefully considered to match the brick colour from the 60’s building. Blackbutt T&G boards were used as the flooring, and for the stair treads, and were treated with a natural oil finish. Joinery was made from a combination of solid and honey coloured ply timbers.
The feature plywood clad stairs extend the established circulation path from the original structure’s entry point.
A pinched roof profile on the northern facade of the addition provides ample cover, while allowing the sun to penetrate the large wall and floor concrete mass to regulate temperatures throughout the day.

