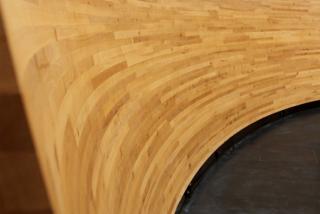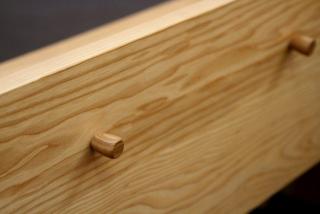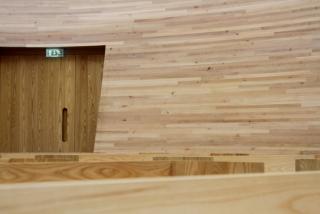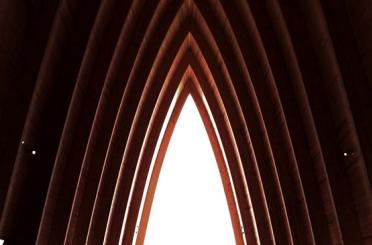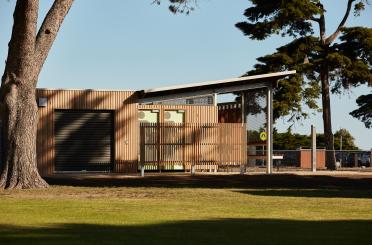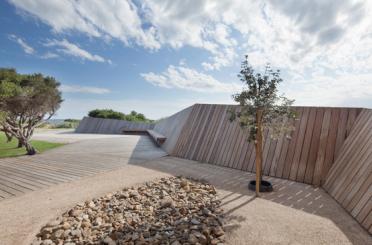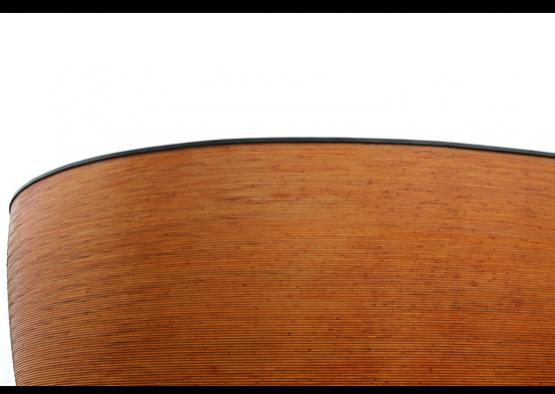
Overview
Designed as an urban hideaway, a space for reflection and silence, this wooden chapel delivers exactly as promised.
Once visitors pass through the raw concrete foyer and auxiliary spaces into the wonderfully crafted wooden chapel the sounds of the city are immediately silenced and timber enters the forefront of the mind.
Located in the centre of Helsinki, near the major Kamppi shopping mall, this 352m2 complex features an 11.5m high chapel space, clad and finished entirely in wood. This space for reflection and silence delivers on promises through its innovative and well-executed use of varying wood species.
Natural light flows into the chapel through a large wall-hugging skylight and the bustle of Helsinki is excluded via excellent soundproofing.
Designed by K2S Architects, a local practice, and completed in 2012 for inclusion as part of World Design Capital Helsinki of the same year, the chapel remains open as a secular place of silence.
Featuring CNC cut glulam members and a significant use of wood of varying species and functions, this chapel has quickly become a landmark of Helsinki and its country’s love of wood construction.
Architect: K2S Architects
Engineer: Insinööritoimisto Vahanen Oy Matti Kivinen, Ulla Harju
Builder: Pakrak Oy
Structure
The primary structural elements are CNC-cut glulam pieces. These ‘C’ shape members separate and support both the interior skin and exterior cladding. Held from above by 2 deep glulam members spanning the entire length and width of the chapel, 10 secondary beams radiate from the primary members out to the ‘C’ columns. Sitting on shallow concrete footings, the ‘C’ columns are fully shielded by the wooden skins.
Roof beams are visible from inside the chapel at the ceiling recess juncture and clad in additional timber sheets to hide intersections.
The bulging asymmetrical shape of the chapel requires that all elements and junctions are unique. This problem was easily tackled through 3D modelling and the use of CNC aided construction techniques.
The roof, with its surrounding glass skylight, is supported from the primary beams with smaller timber members, simultaneously carrying the hanging ceiling and adjoining structural members.
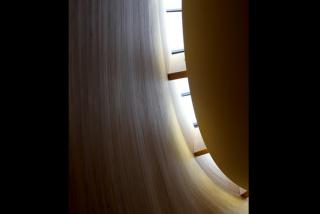
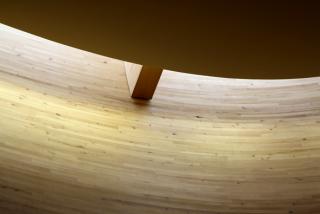
Exterior
The main volume of the complex is marked by the chapel itself. This unique bowl shaped form, rising 11m above the square is covered almost entirely in horizontal finger-jointed spruce pieces. These staggered bent members, of varying lengths (usually 1-5 metres) are fastened with screws and fixed three pieces (per horizontal strip) deep. 45mm in height, the 3 layers measure around 35mm in depth, with a 5mm shadow gap between each level of spruce. Each horizontal cladding piece was bent to unique radiuses to fit the cures of the building.
This exterior cladding is treated with a “pigmented transparent nanotech wax”. This has meant that over the life of the building the coloration of the wood has not faded, and is not expected to require aesthetic maintenance for another few years.
The use of wood in this façade, with its gentle curves, creates a striking statement for visitors and passing pedestrians. The monolithic form is deconstructed upon closer inspection to its individual elements.
The detailed craftsmanship of the wooden façade is complimentary to the overall formal gesture of the chapel’s main feature.
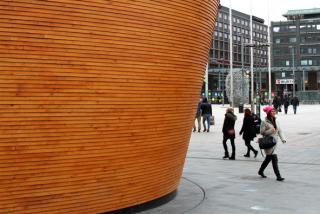
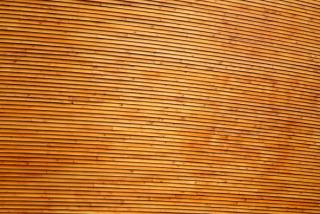
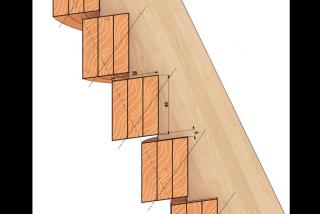
Interior
The chapel is intended as a hideaway from the bustle of downtown Helsinki. The inner walls of thick oiled alder planks, hand-sanded to form a smooth, continuous surface maintain this sacral characteristic. Consisting of 120mm x 45mm thick pieces, the internal wall surface is free from visible joints.
Hidden behind these alder planks are layers of sound proofing. This necessary component to the ‘Chapel of Silence’ enhances its capacity as an urban hideaway and place for reflection.
Uninterrupted, indirect light drapes down the interior wooden surface via a skylight at ceiling level. This light flows in brightly, gradually yielding as it reaches floor level. Being the only source of light for the entire chapel space during the day, the skylight and exposed structural beams are a major characteristic of the interior space.
The podium and main furniture in the space are made from solid wood pieces of Finnish Ash. Additionally, the majority of the fittings and fixtures are also made from solid wood. The benches are comprised entirely from knotless Ash. The main exit door of the chapel space features a large recessed wood handle.
The dark polished concrete floor puts focus on the surrounding wooden walls and its varying textural characteristics.
