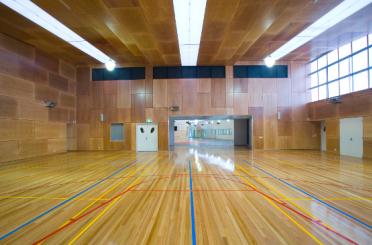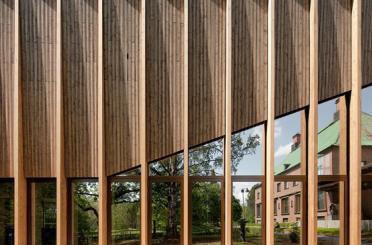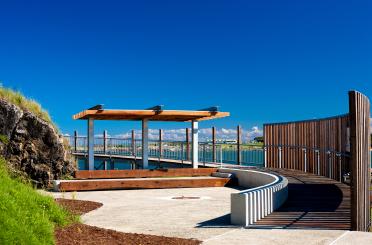Hamilton Reach QLD
Australia
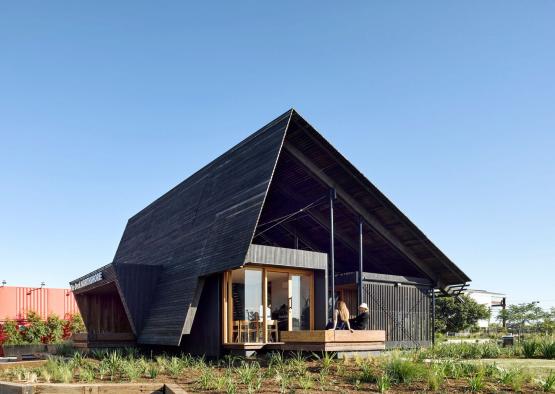
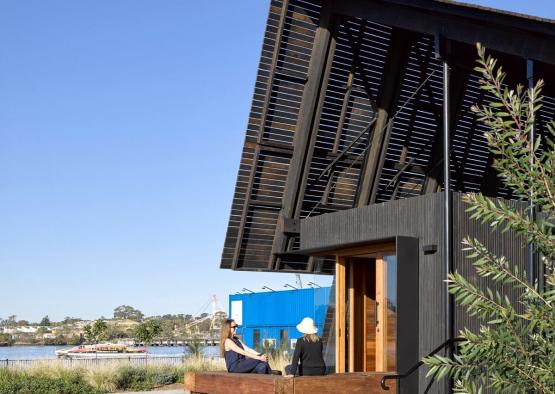

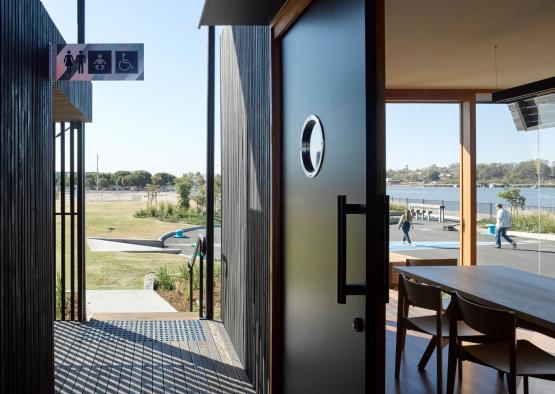
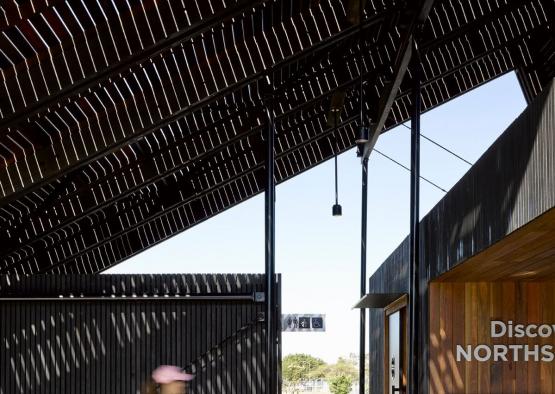
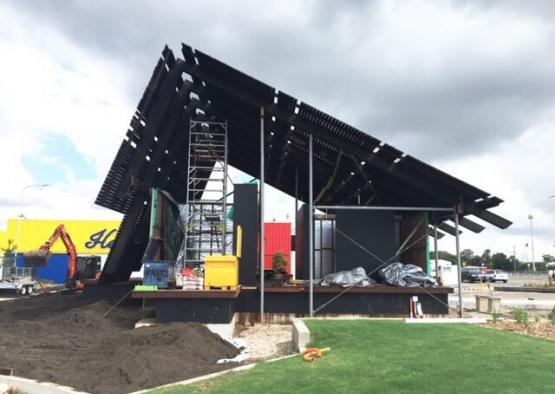
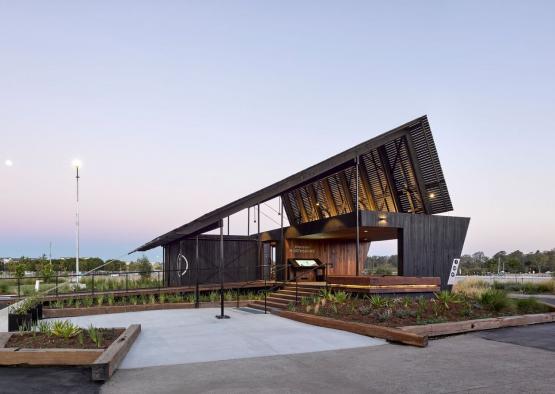
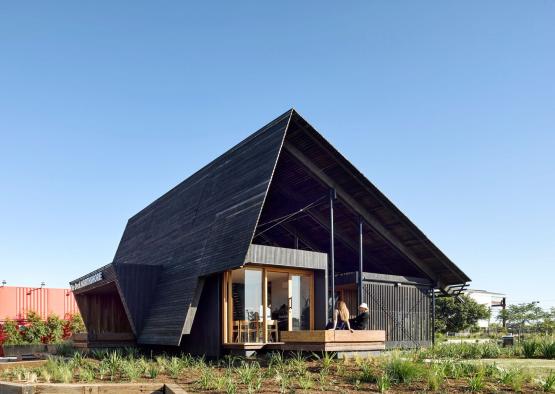

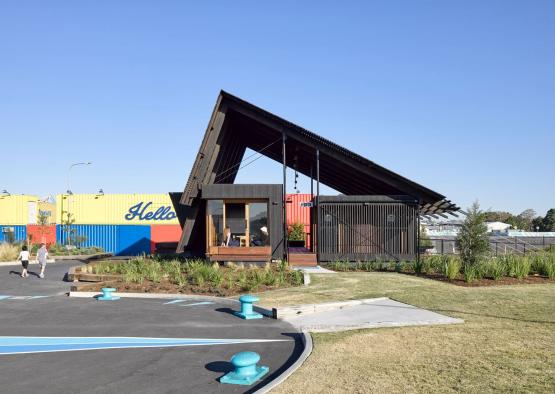
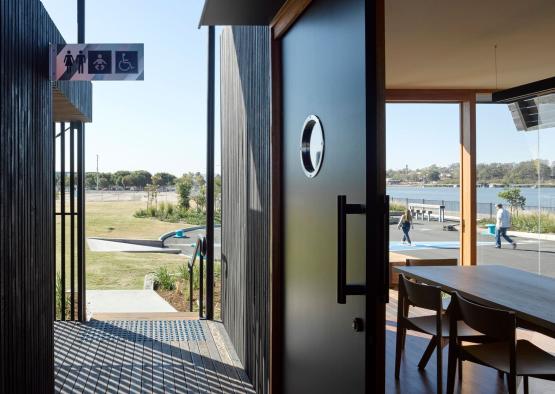
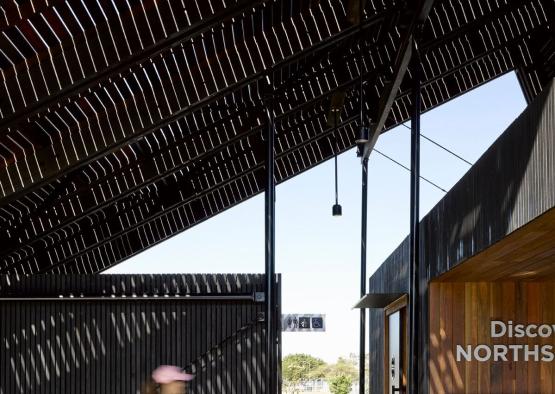
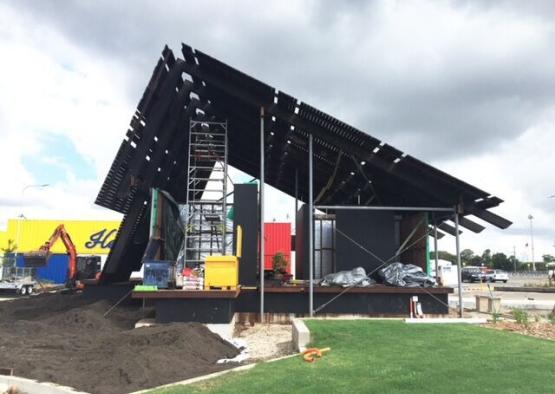
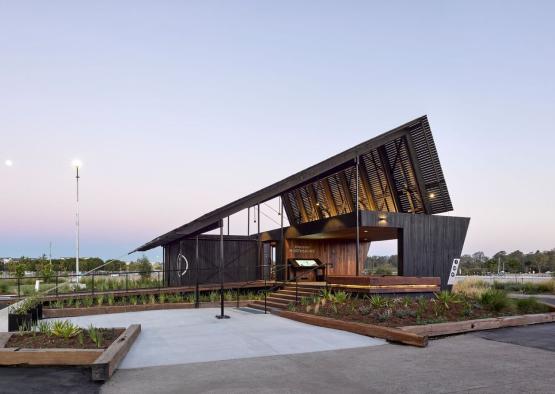
Overview
The North Shore Pavilion by Anna O’Gorman Architects is located in Hamilton Reach, Brisbane, framing views of the Brisbane River. The structure serves as both a public amenities and information beacon, along with a hub for Economic Development Queensland (EDQ) to engage with the public about future development of the Hamilton Reach area, set to be Queensland's largest urban renewal project.
-27.444275, 153.084981
Structure
The pavilion structure lives up to its typology, following a design brief from EDQ to create a removable and relocatable structure. The small structure has potential to be moved elsewhere following the development of the Hamilton Reach area. The timber framed structure can be unbolted and packed away, the deck can be disassembled into panels, and the interior pods can be craned out separately.
The steeply pitched roof is highly visible and already a landmark in the mostly barren, treeless area. It provides a contrast to the carpark area it is housed in, comprising mostly steel, shear-walled container structures.
The floor of the structure comprises a raised deck, perched above the riverbank, providing elevated views of the surrounds.
Exterior
A trellis partially wraps around the pavilion, creating a future home for vines and small shrubs. This will allow extra shading from Brisbane’s harsh sun.
Two main pods form the shells for the public amenities block and meeting rooms. The pre-fabricated blocks blur the lines between indoor and outdoor space, loosely nesting beneath the wide berth of the angled timber sun shade. The outdoor displays are mainly utilised by the EDQ, showing masterplanning and local news relating to the waterfront development.
The unique roof pitch design can be described as a folded timber canopy. A steep pitch on one side forms out of ground level, tapering out into a gentler slope that floats above head height on the opposing side. The canopy is made from recycled ironbark timber salvaged from a local wharf. The canopy is considered a unifying element, framing both an oasis and beacon on a site generally described as immense, flat, hot and glary.

