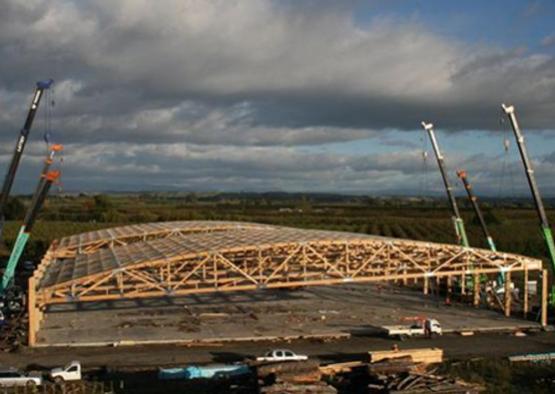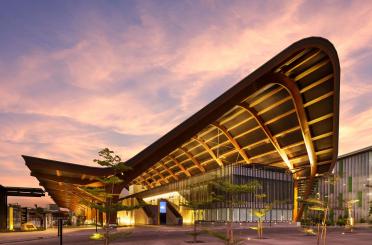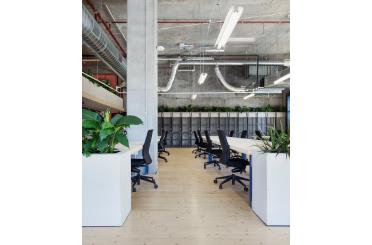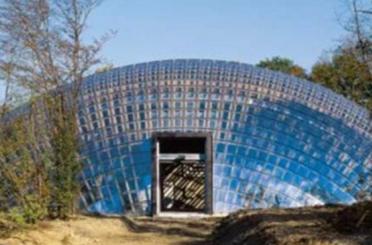
Overview
The processing factory for Hastings firm Kanuka Engineered Wood Products is the result of collaboration between manufacturer Peter Roil and engineer Garry Newton of Structural Concepts Limited. At 60 metres wide with no internal supports, and made primarily from laminated timber, the building is a feat of innovative engineering designed to showcase the same product manufactured within.
Structure
Integral to the design are the large roof trusses which make up the majority of the 300 cubic metres of Pinus Radiata laminated wood used in the building. For added strength, the bottom chords of the trusses have been laminated with Douglas Fir. One of the many benefits of trusses is the ability to cover the required building width using smaller pieces of timber. In line with this need, the purlin span in the roof framing has been divided using an intermediate beam. The gravity load of the trusses has allowed for smaller columns, at a width of just 575 millimetres. Metal components in the shed have been kept to a minimum, with timber used for the framing and the majority of the building.



