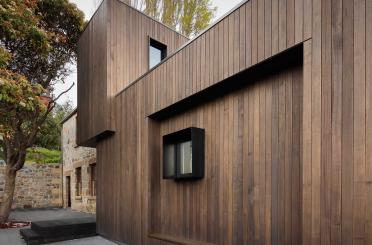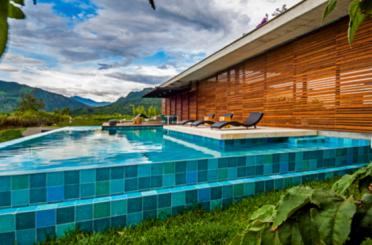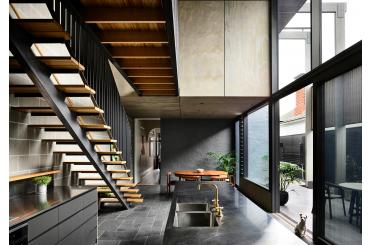Somers VIC 3927
Australia
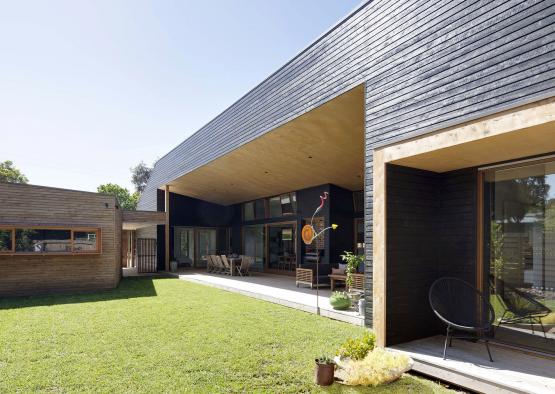

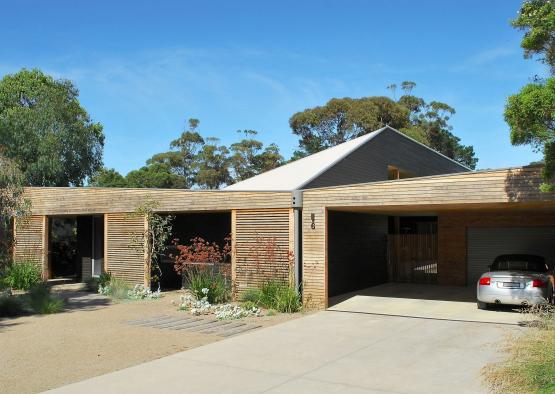
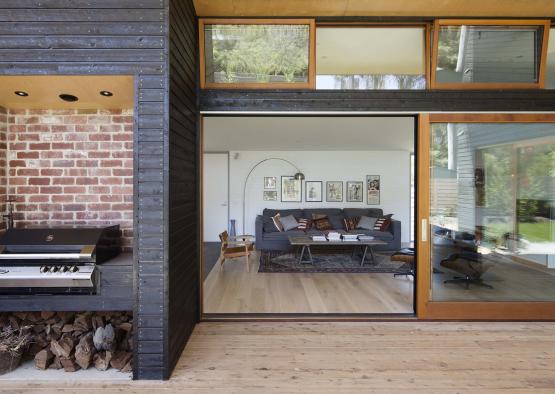
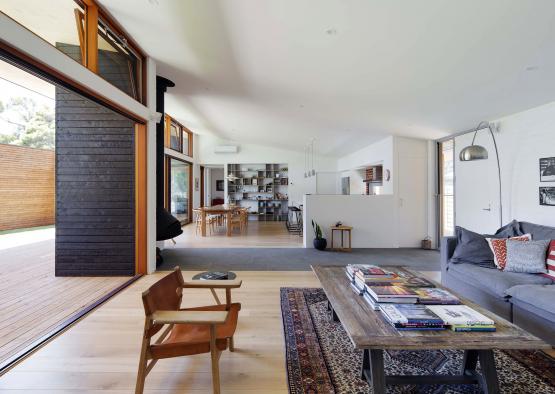
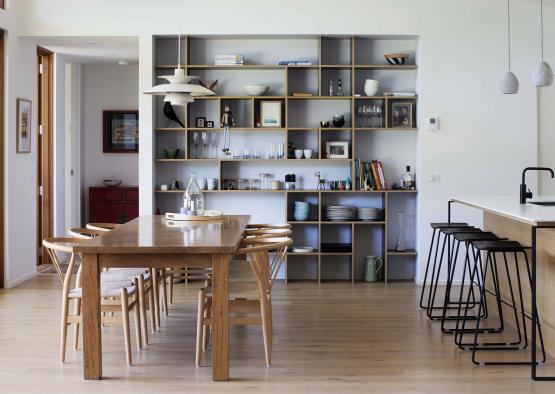
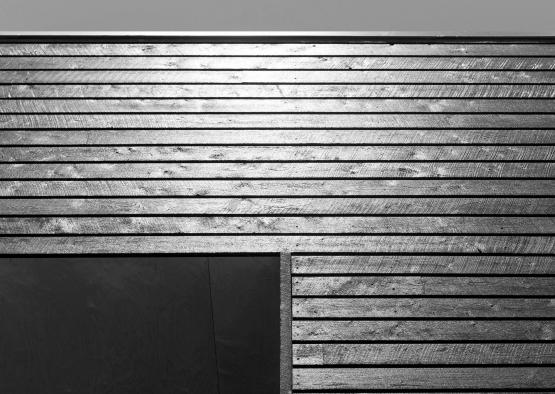
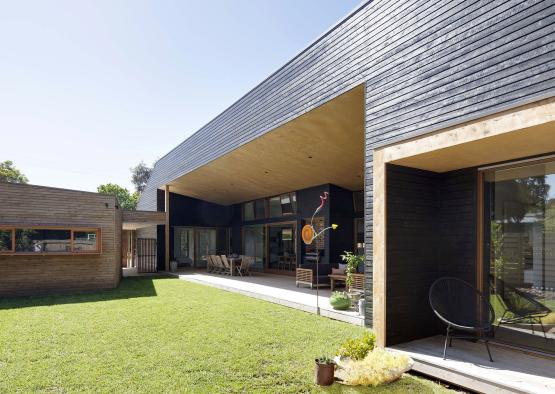
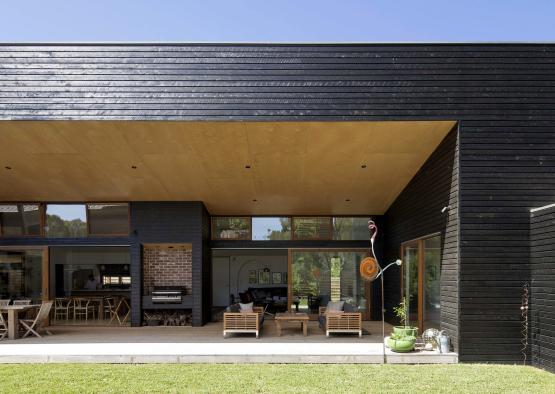

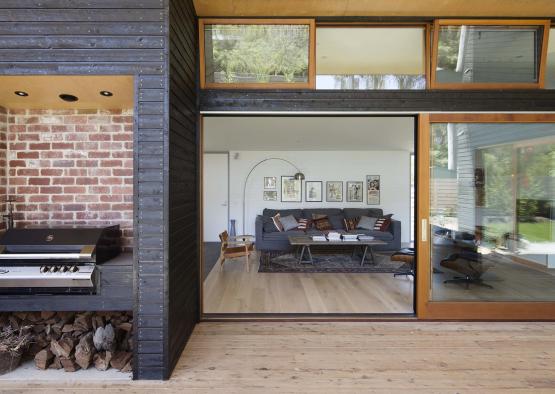
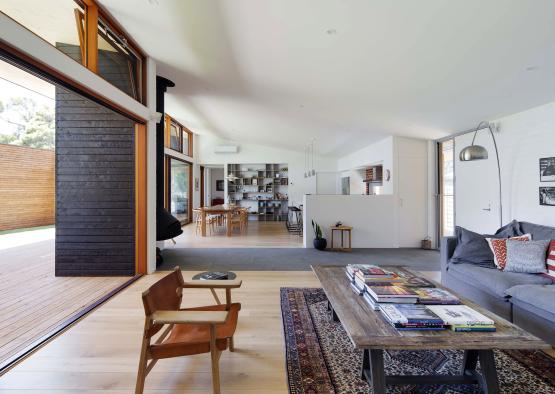
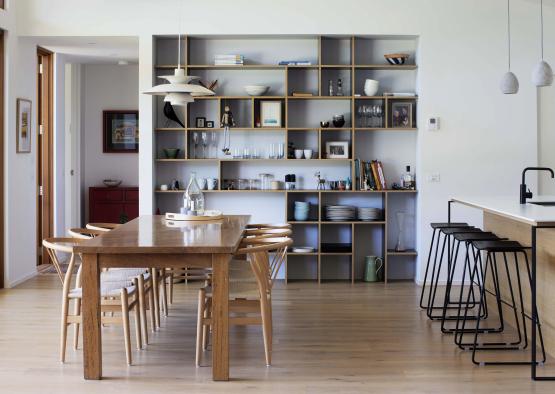
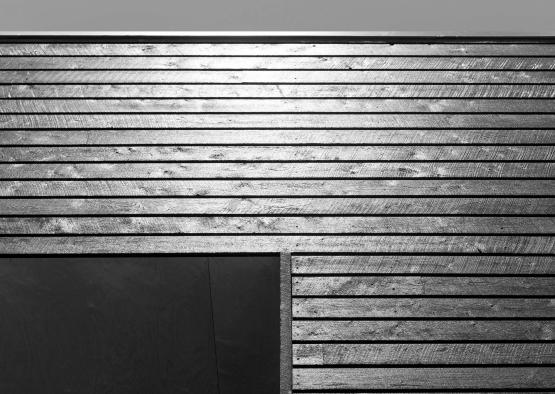
Overview
Somers Beach House nestles into a lush garden of natives and succulents designed by the dwellings owner. Presenting itself modestly to the main street, the true beauty lies at the rear of the home, accessible by a front door that poses as a side gate. Being the star facade of the house, the rear opens up to the environment, blending the classic Australian verandah with the private aspect of modern courtyard living.
-38.3793743, 145.165179
Structure
Bonomi uses an ingenious reverse brick veneer technique to increase the passive solar strength of the house. Along with a meticulous solar envelope for passive ventilation, the reverse brick veneer allows maximum thermal mass on the interior, and creates an aesthetically beautiful rustic appearance. The result is a thermally stable environment that rarely needs additional temperature moderation.
Exterior
Rough sawn white cypress timber provides a rustic exterior aesthetic that sits right at home in the bushland setting. The dark water based oil stain contrasts with the lighter interior mood, and allows the lush garden to pop with colour. Western red cedar was used for window and door joinery, adding variation to the timber form.
Interior
The interior of the beach house features textured recycled brick walls that contrast beautifully with the white plasterboard. Plywood lined ceilings complete the palette, which despite it’s simplicity, relies on fine detailing. Fine window joinery and doors compliment that raw materials.

