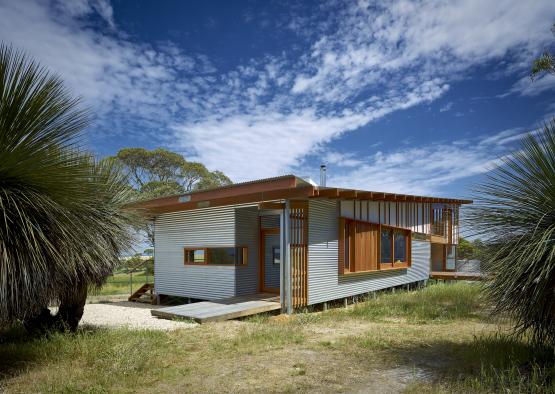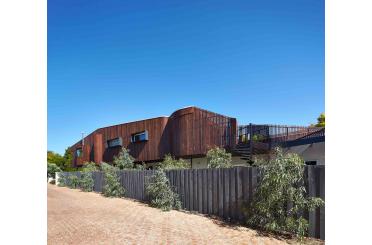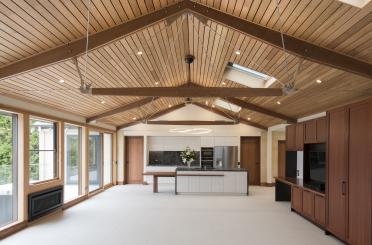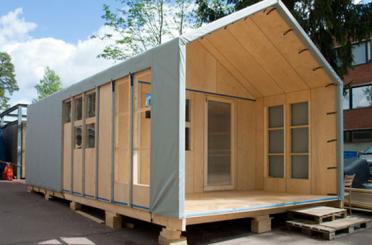South Australia
Waitpinga SA 5211
Australia

Overview
The brief for Waitpinga Residence was for a holiday house which offered the owners a retreat from the city, providing a casual, relaxed atmosphere in which they could enjoy the natural surroundings and the company of family and friends. The project would also enable the owners to live as sustainably as possible. Timber was used extensively as its natural qualities provided the relaxed look and feel that was sought.
The brief called for a building with a high level of sustainability. As a renewable resource, wood fulfilled the requirement for a sustainable building material. The use of timber for the window and door frames helped achieve a higher energy efficiency rating (UW) than aluminium frames would have provided. The use of PEFC certified timber along with other sustainability credentials meant that the brief of a sustainable home could be delivered.
-35.5649415, 138.5773037
Structure
The owner of the project had a strong desire to see the house built with a high level of sustainability. The home was designed to operate ‘off the grid’, and to be energy efficient in its operation. In order to fulfill the brief, the materials used were to have sustainable credentials. The use of PEFC certified timber ensured that this material was coming from sustainably managed sources, adding to the sustainability of the project.
All Blackbutt timber (100%) used for structural framing, battens, decking and flooring was purchased from the PEFC certified suppliers Boral and Ridgewood Timber.



