WoodSolutions Technical Design Guides
These Guides are based on the EXPAN system, which is the result of years of research and a unique collaboration between commercial and academic partners to create innovative structural timber solutions.
Combining all the strength and endurance of steel into the lightweight elegance and flexibility of timber, the EXPAN prefabricated construction system brings timber into the commercial and industrial design age.
EXPAN’s totally prefabricated technology cleverly embeds post-tensioned tendons into timber to lock the system together. The range includes revolutionary timber frame, wall and floor systems and quick-connect portal frames.
The result is a cost effective, time efficient system that opens new doors in design and construction of commercial and industrial buildings.
With EXPAN, you can use engineered timber framing to create wide open spaces and build layouts with flexibility like never before – without the need for closely spaced columns or walls.
Printed copies of these and other WoodSolutions' Guides are available for purchase from SAI Global.
Note: to download documents please go to the base of this page. You must be a registered user to download documents – registration is fast and free.
Special Conditions
Downloading of these Technical Design Guides is restricted to an Australian market only. Material is only for use within this market. Documents obtained must not be circulated outside of Australia. The Structural Timber Innovation Company, its shareholders or Forest and Wood Products Australia Ltd, will not be responsible or liable for any use of this information outside of Australia.
30 Timber Composite Concrete Floors
|
Image

|
Expand your design thinking with timber composite floors that span up to 10m This Guide presents a design procedure for TCC floor structures that is based on the Gamma method and AS 1720.1 Timber structures Part 1: Design methods |
31 Timber Cassette Floors
|
Image

|
Discover the advantages of long span timber floors for commercial applications This Guide presents a design procedure based on AS 1720.1: 2010 Timber structures Part 1: Design methods for composite timber floor structures, manufactured using EWPs such as LVL and glulam and fabricated into ‘T or box beam ‘cassettes’. The notations throughout this document are based on AS 1720.1 |
32 Long Span Roofs - LVL Portal Frames and Trusses
|
Image
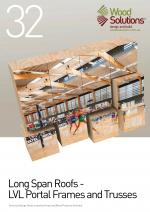
|
Design solutions for three roof configurations with spans from 10m to 70m This Guide provides optimised design solutions for a range of long span Laminated Veneer Lumber (LVL) portal frames and trusses under different loadings. These optimised design solutions respect the required structural capacities and deflection performances under the Australian Standards while using the minimum volume of LVL. |
33 Quick Connect Moment Connection
|
Image
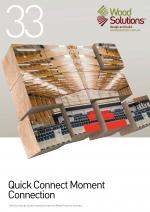
|
A new connection that simplifies the design specification and construction of portal frame structures This Guide introduces a new rod-based connection that overcomes many of the issues experienced with traditional connections. By moving away from the traditional timber connection to a connection in which most of the work is done offsite, onsite construction time is reduced. |
34 Timber Rivet Connection
|
Image
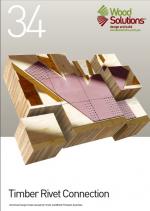
|
A guide to efficient connection design by decreasing the difference between the capacity of wood and rivets This Guide is an aid for engineers designing timber rivet connections in structural seasoned wood products including seasoned sawn timber, glulam and laminated veneer lumber (LVL). It includes design checks for both wood and fastener load-carrying capacities under different loading directions, both parallel and perpendicular to the grain. |
35 Floor Diaphragms in Timber Buildings
|
Image
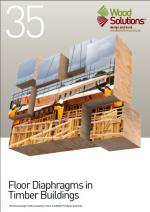
|
A guide to designing flexible and rigid floor diaphragms, including structural elements and connections The first part of this Guide presents the terminology, concept and design of timber diaphragms with their connections to the lateral load-resisting system (LLRS). The second part reviews a design example of a timber–concrete diaphragm and its connections to the LLRS. The diaphragm is subjected to the wind load applied perpendicular to its long side. |
36 Engineered Woods and Fabrication Specification
|
Image
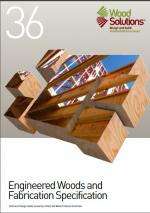
|
A summary of fabrication and installation specifications of engineered wood products, i.e. laminated veneer lumber (LVL) and glulam This Guide provides recommendations for different steps of the timber structure supply chain, including storage, handling and transport, erection and assembly. It includes insect and mould preventions and moisture design considerations. This is considered general information only and should not take precedence over manufacturers’ literature and specifications |
15 Fire Design
|
Image
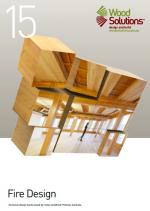
|
A summary of fire safety design process for EXPAN-developed systems, including timber concrete composite (TCC) floors, timber cassette floors and post-tensioned timber beams without any fire-rated lining or additional protection. Design for structural stability in fire conditions is covered, as well as worked examples of the fire safety design procedures for each system. To get the best out of this Guide, it should be read in conjunction with AS 1720.4 and WoodSolutions Technical Design Guide 17: Alternative Solution Fire Compliance. |
