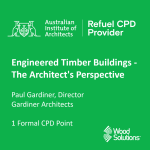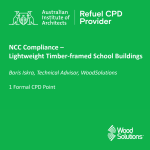Image

Engineered Timber Buildings -
The Architect's Perspective
At the end of this presentation, you should be able to:
- Name three currently available engineered timber products in Australia
- Specify the correct engineered timber product for a particular use
- Discuss the balance between expressing the structural timber element with the need
- Ensure NCC compliance and fire safety
- Describe the architect’s involvement in the prefabrication of buildings.
Image

NCC Compliance –
Lightweight Timber-framed School Buildings
At the end of this presentation, you should be able to:
- Describe the NCC fire provisions for structural elements used in low-rise and mid-rise timber-framed buildings.
- Recognise fire hazard properties for internal timber wall and ceiling linings, and floor coverings.
- Identify NCC compliant design solutions for timber-framed school buildings.
