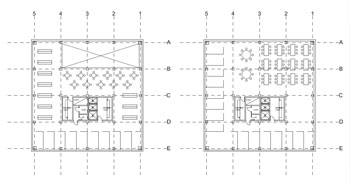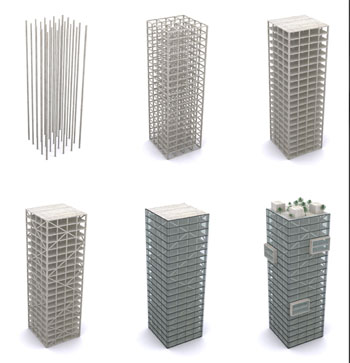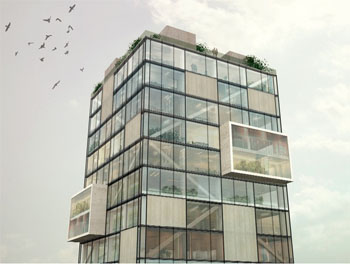Barentshus Tower
Kirkenes, Finnmark, Northern Norway

The rendering clearly shows the glass facade and diagonal bracing
Image credit: Reiulf Ramstad Arkitekter As
The project is still under development, however when built, at some 80m and 20 floors, it will be the tallest timber structured building in the world.
Designed with an environmental focus, the building will contain a center for cultural and innovative interchange in the Barents region, and institutions dealing with culture, innovation and science.
The construction system comprises glulam (glue laminated wood) columns and beams with diagonal elements for stability. The floor elements will be cross laminated timber (CLT) and the building will be sheathed in a glass facade.
A feasibility study conducted with input from the architects, engineers, specialists in constructions and fire safety, representatives from the Norwegian wood industry and the technical wood institute of Norway, concluded that the project is technically possible to realize.
The structure measures 24x24m, with a 25 column grid.
Architects: Reiulf Ramstad Arkitekter AS, ©images
Engineers: SWECO Norge AS
Modelling: Robot Millenium Software
Awards:
1st Prize in invited competition to design building for Norwegian Barents Secretariat
Materials:
Glue-laminated timber columns and beams
Cross-laminated timber flooring
Steel plate joints
Glass

The design features cantilevers of up to 3m
Image credit: Reiulf Ramstad Arkitekter As

Structural elements
Image credit: Reiulf Ramstad Arkitekter As

Floor plan showing the 25 column grid
Image credit: Reiulf Ramstad Arkitekter As
