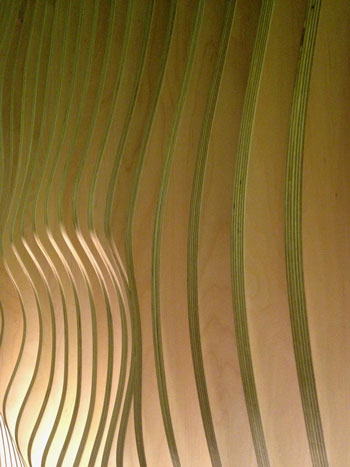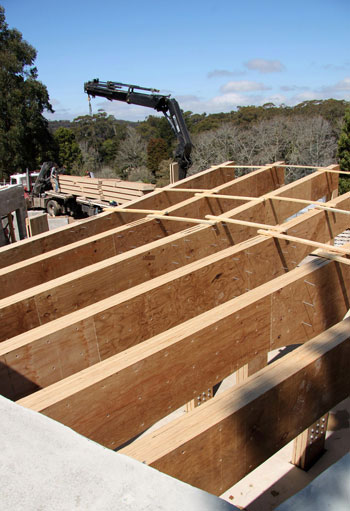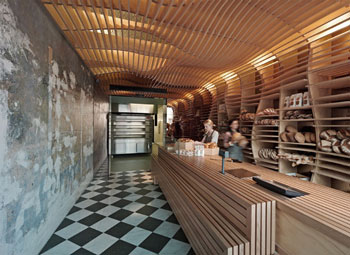Please note - this is best read in conjunction with Amy Cook's earlier post - an engineer's perspective. Enjoy.
Designing with timber - an architect's perspective
Architectural design with timber is too often an underappreciated craft. Beyond brick veneer, many architects have very little experience when designing with wood and wood products.
To quote an unnamed colleague; "the random pieces of wood that the builder somehow dug up to use for the floor" is quite often the level of attention wood generates from architects.
Wood deserves more thought. Greater attention is required by both architects and more importantly clients... after all, architects don't often have the fortune of full design control. While client pressure on an architect to use certain materials for their project is understandable it is also the role of an architect to inform their client about not only their material options, but also the reasoning behind each design decision.
Whatever anyone says about architecture, ultimately the look of a building is paramount to its success. Thus, there is an incredible level of consideration when designing with timber due to its natural characteristics and the affect these can have on the aesthetics of a building.
There are decisions about whether to adopt the use of solid timber or to specify a veneer, whether the timber will be exposed or clad in a secondary material and - in the case of exposed timber - how it will be treated. The qualities of aging can also vary considerably between wood species as can its colour tone and consequently the warmth of a building.

Example of CNC router cut timber
Hotel O, Ora-Ito
Image: Nicolas Pratt
Forethought about the practicality of timber is important. Weather durability, availability and cost, structural performance, fireproof rating, relationship to other materials and even its appropriateness in a wider context are all early and important considerations.
The pragmatics of wood are also important to architects when designing a building. Firstly, when compared with steel and concrete, timber is a very lightweight material. This feature, coupled with the potential for it to be either pre-fabricated off-site or hauled to site in segments suggests a tendency towards timber under certain site constraints. All too often architects and builders come across site accessibility issues. It's not uncommon for a neighbours fence to be unnecessarily torn down when trying to deliver a set of steel I-beams or concrete panels to an inner city location.

Structural timber pieces being delivered by truck
Candlebark School Library
Architect & Image: Paul Haar
Anyone with a social conscience is trying to do their bit for the environment. This is another reason why architects love designing with timber. Not only is it a great source of insulation but timber has a low embodied energy. This essentially means that the carbon cost of harvesting, milling, preparing and transporting wood is considerably lower than other building materials. General timber has half the carbon cost as steel and is 15 times less costly than aluminium!
On top of this there are the moral issues to consider. Timber is obviously an excellent choice of material in terms of sustainability. But beyond this superficial label are various levels of commitment to sustainably sourced timbers. The ecological impact of forestry should be researched by both the architect and client before choosing a timber as should the option of obtaining recycled or post-consumer timber and wood products. Architects love recycled wood!

Excellent interior use of timber architectural design
Baker D Chirico, March Studio
Image: Peter Bennetts
One inherent issue when designing in timber, particularly when using it in complex structural circumstances is that architects can be at the mercy of timber engineers.
Architects are reliant on engineers for full knowledge and while these consultants will generally find a solution to a given problem, architects are in a better position to push for innovation and think outside the box. This is an inbuilt by-product of the architectural design process.
Architects who are fortunate enough to have a close relationship with timber engineers are better equipped to deliver an outstanding project. Of course, developing technologies are assisting in this. Laser cutting and CNC routing have opened exciting opportunities for new design; which can already be witnessed in exceptional pieces of architecture both locally and internationally.
Blogger Bio: Nicolas Pratt works as a graduate architect at LAB architecture studio. He graduated from RMIT University with a Master of Architecture in 2010. Nicolas will be studying at Aalto University’s Wood Program in Helsinki, Finland in 2013/2014 and hopefully writing blog posts for WoodSolutions about the experience.
