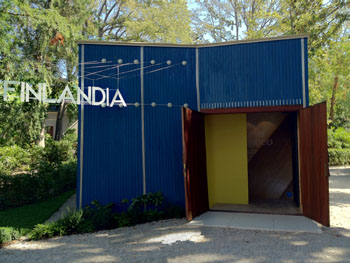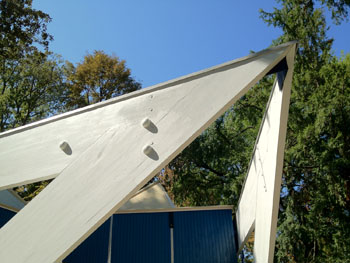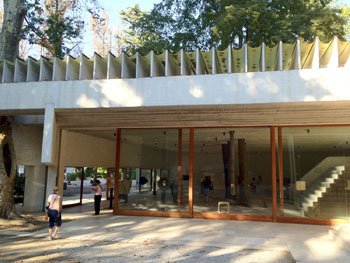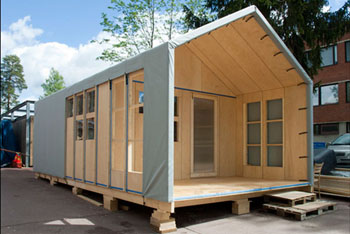My year with wood in Finland 1
All images ©Nicolas Pratt
In September 2012 I was fortunate enough to visit the Venice Biennale of Architecture. A major event in the worldwide architectural community, the exhibition - which focused around a central theme and displayed in national pavilions - hosts big name architects and designers. Along with some of the more prestigious national pavilions I visited Finland's modest timber pavilion, designed by their highest profile architect Alvar Aalto.

The Finnish Pavillion
Built as a temporary structure - and despite local Venetian laws prohibiting such timber structures in 1956 - the Finnish Pavilion stood proud in its central Giardini gardens location until 2011 when it was badly damaged in a storm. Rebuilt for the 2012 Biennale (in its exiting design, location and with original materials - a testament to its original design and choice of material) the pavilion hosted the 'New Forms in Wood' exhibit. Showcasing Finnish wood architecture and young designers the program also included - quite serendipitously - a selection of work from the students at the Aalto School of Architecture Wood Program.

The Finnish Pavillion
Across the Giardini garden from the Finnish pavilion I spent a lot of time in the Nordic Pavilion. This space exhibited pieces from Sweden and Norway as well as Finland and drew my attention as being one of the finest pieces of architecture I have the fortune to visit. I was fixated on its raw concrete beams which made way for numerous internal large trees to reach from its stone floor up, through and over the roof. Despite its brutal primary material of choice, the raw and untouched wood was prevalent in this setting amongst the unrefined concrete. A perfect pavilion to spend a hot Venetian afternoon in.
Among the numerous pedestal installations - typically timber orientated - was a direct video link between the pavilion in Venice, Italy and a replica pedestal in a Helsinki mall, Finland. I spent a while in front of the small piece by Avanto Architects, watching shoppers pass by on the screen until finally I was in conversation with some locals. Despite their obvious lack of information about what they were involved in (they all incorrectly assumed I was Italian...to their credit I was donning a moustache at the time!) this small non-descript video link across 1,800km was clearly alluding to the ease at which we can now communicate with each other.

The Nordic Pavillion
Unknown to me at the time, within a year I would be at the other end of that video link.
In September 2013 I will begin a one year course in Helsinki, Finland. Inspired by my exposure to students work while in Venice and craving new inspiration, exploration and knowledge I submitted an application to attend the Wood Program earlier this year and quickly became excited with the idea of spending a year in the cold - and often dark - Finnish capital.
Hosted, quite appropriately, by Aalto University and tailored to young architects, the Wood Program is an intensive, thorough yet wide ranging education into timber design, technology, sustainability and history. A great component of the Wood Program is its hands-on approach to learning. As well as the requirement for students to construct a full scale timber building at the end of the course, the year begins with the harvesting and milling of Finnish wood (Sold!).
My time in Venice not only had me wondering the hows and whys of what I saw in the Finnish pavilions but also left me wanting to be involved. While 2 or 3 years in a post-graduate architecture roles have satisfied my creative desires my practical experiences are somewhat starved. I currently work for a mid-sized firm architecture firm in Melbourne and have worked in a wide range of architectural practice sizes. Yet I have still always been somewhat distant from the application of my designs. While I have solid experience in designing a Chinese super-tall tower, my abilities to specify a particular type of wood or detail a timber connection are non-existent.
The personal benefits of studying at the Wood Program are clear; technical abilities will grow and knowledge of an enormously important building material will improve my position in the architecture community. The design of a soulless Chinese super-tall tower will be replaced with careful milling of freshly harvested Finnish Pine. The ultimate benefit however is that eventually these skills could ideally be merged. The wood program, for me, won't be solely about building a cutting-edge timber pavilion but adapting these skills to my existing knowledge and familiarities.
With any luck I'll have a timber building standing proud for over 50 years too!
Looking forward to the year ahead and sharing my experiences,
Nicolas Pratt

The Liina transitional shelter is a temporary building to be used in cold climates during crisis situations anywhere around the world. It was designed and built entirely by an international team of students from the Wood Program of Aalto University.
You can see the Liina case study on the WoodSolutions website here.
