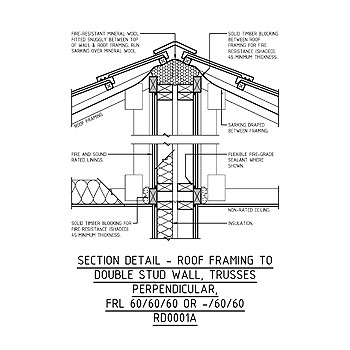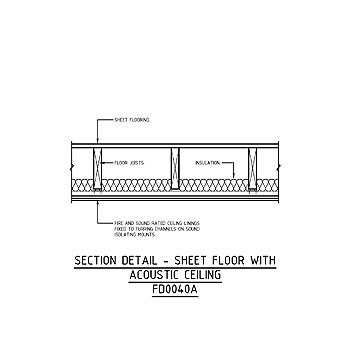New free CAD drawings for selected WoodSolutions Design Guides

Now you can download Cad drawings in all popular formats - jpeg, pdf, Archicad, AutoCAD, MOD and Revit for the main design details in selected WoodSolutions Technical Design Guides.
The guides covered in this first release of 79 drawings are:
1 Timber-framed Construction for Townhouse Buildings Class 1a
2 Timber-framed Construction for Multi-residential Buildings Class 2, 3 & 9c
3 Timber-framed Construction for Commercial Buildings Class 5, 6, 9a & 9b
6 Timber-framed Construction - sacrificial timber construction joint
17 Alternative Solution Fire Compliance, Timber Structures
Sample images below:



