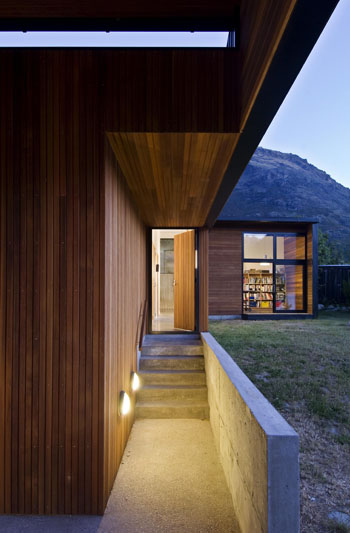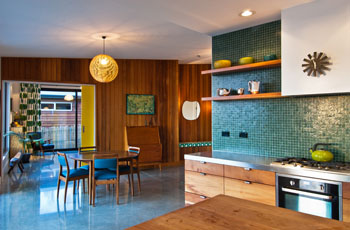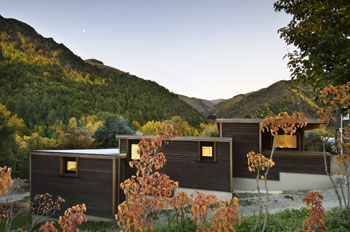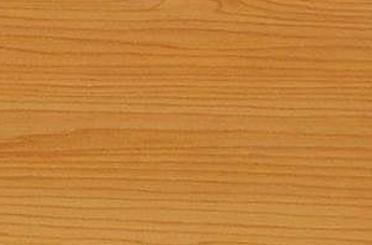Interview: Kerr-Ritchie Architects

Queenstown, NZ architects Pete Ritchie and Bronwen Kerr
Photo: Tony Nielson
New Zealand architects Bronwen Kerr and Pete Ritchie work in one of the planet's most beautiful resort towns, and believe there are three key things that make a building feel right.
Speaking at the recent Australian Institute of Architects 'Spirit of Place' regional conference in Cairns, the Queenstown-based partners in Kerr Ritchie Architects say context is the first fundamental in the creation of 'place'.
"We are talking about context in terms of the natural landscape, specific climate and the man-made landform that informs the way our buildings sit in and stand out from the land.
"The second element is defining the space: how we choose to use edges and boundaries to form meaningful interior and exterior spaces.
"The third idea is that of the personal experience - those mysterious and intangible things that make a place feel right."
The couple specialises in smaller scale residential projects - usually in already beautiful South Island landscapes, and where extremes of heat and cold seriously challenge the designer and the building materials.

Drift Bay House, Queenstown - To studio/guest wing from entry courtyard, cedar cladding
Photo: Paul McCredie
"We design houses how we would like to live," says Kerr. "We like to fit ideas into the landscape without predetermining the outcome. We also like to make things simple - perhaps to the point of bluntness.
"Working from home also has a large bearing on how we operate. We wear our heart on our sleeve and don't like doing work that doesn't resonate with us."

Queenstown Countryside House - Engineered oak floor and cedar screen warm interior spaces
Photo: Paul McCredie
Kerr and Ritchie say timber is an essential component in virtually all of their designs. "It adds warmth and personality to a house, and is something we would want for any houses we lived in.
"Wood has character, fits into the landscape well and has a nice, flat finish - unlike slicker things. We also have our own [positive] views about it for environmental reasons. If a client asked us to do a house with steel framing, it is doubtful we would want to do it."

Nelson House - Cedar cladding extends inside giving the house a 70s feel. The kitchen is macrocarpa
Photo: Paul McCredie
But timber construction in the Queenstown area (almost equidistant between the south pole and the equator) is far from straightforward. "The sun is very harsh, and although we don't have to worry much about what moisture might do to the timber, temperature extremes are a different story. Strong sun and central heating can seriously affect timber floors and the durability of finishes."
Big users of western red cedar - particularly for exterior weatherboards and screens - Kerr Ritchie apply tinted stains for added protection from the strong UV in their part of the world.

Arrowtown House - Dark horizontal cedar weatherboards with small openings to street
Photo: Paul McCredie
Cedar is one of the few "distant" building products the practice specifies: "We are definitely aware of the carbon miles issue," says Kerr, "but we use cedar because it is a sensible and durable option for us. In the perfect world we would like to source everything locally.
"However, we also use a lot of [radiata] pine for framing, and in different forms like ply and OSB. It is also exciting to see newer products like acetylated pine and cross-laminated timber being developed using lower grade wood."
Species

Cedar, Western Red
Western red cedar is a large softwood that grows in British Columbia and some of the nearby western states of the USA. A versatile timber, it is commonly used for applications such as cladding, windows and joinery.
