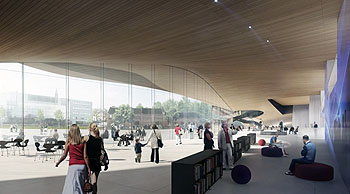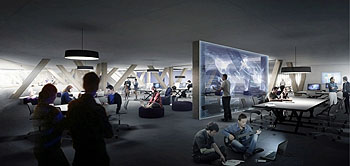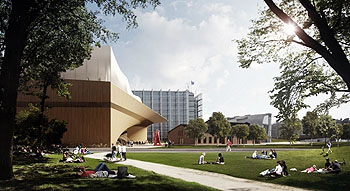
The dynamic wooden roof undulates over the inviting main entry to the proposed Helsinki Central Library by ALA Architects
Helsinki Central Library: Dynamic forms in wooden architecture by ALA Architects
In late January 2015 Helsinki city council gave final approval for the new ALA Architects designed Helsinki Central Library. The €100+ million complex, with elegant twisting forms will be built with a wooden structure and feature advanced use of wooden components.
The 16,000m² project isn’t planned as a stock-standard library. Beginning with a fully ‘transparent’ ground floor, visitors are invited in under a twisting façade and canopy. The building intends to comprise primarily of ‘zero-threshold’ public spaces which spread across three levels and all tie back to the grand wooden entry canopy.

The specific program spaces such as workshops and studios sit within the huge wooden truss structure in the middle floor of the complex.
One of the more clever practical considerations of this design is in the integration of programmed spaces and the building's structure. Workshops, meeting rooms, a cinema and - of course – a sauna will all sit within the middle floor which also houses the wooden truss of the cantilevered canopy and primary structure.
The grand entrance canopy and twisting façade will be made possible through parametrically designed and machine-cut wooden components. As exemplified in one of ALA’s previous projects, the wooden cladding will comprise of precisely cut individual planks of 30 mm thick high quality Finnish larch. The wooden skin is intended to age gracefully with a gradual fading of colour whilst maintaining its weather resistant qualities.

The main entry formed by a single twisting wooden façade of the proposed Helsinki Central Library by ALA Architects
In addition to further illustrating the possibilities and dynamic forms available in wooden architecture; ALA’s design signifies the continuing move towards wood in architecture and design as a norm. This high-profile project sits on an important site in central Helsinki and is literally surrounded by numerous prominent steel and concrete structured, stone, zinc and glass clad buildings of contemporary and internationally renowned architects. Justifiably, upon completion of this project a wooden architectural masterpiece will neighbour – and most likely outshine – some of architecture's more ‘traditional’ specimens.
The highly publicized project, a 2013 competition winning entry, is planned for completion in 2018.

Sitting behind the proposed library is the glass curtain wall of the Sanomatalo building (left) and the zinc clad Kiasma Museum by Steven Holl Architects (right)
Images courtesy of ALA Architects.
