UK Field Tour, Day 4
Windmill Hill
Built for Lord Rothschild, Windmill Hill at Waddesdon Manor (below), was designed as an archive and study centre with supporting offices and storage. Completed in June 2009 the property took 21 months.
Paying tribute to the location’s working past is the select choice of materials, including oak windows and shutters, rendered walls, wood cladding, and zinc roofs, with walls 1.5m thick in some places to establish a stable internal environment.
‘We didn’t just want to drop an alien object beside the farmhouse.’ said architect Stephen Marshall. ‘We wanted it to look like a piece of sculpture, not tacked on. The giant triangles supporting the roof are like furniture. It has been such a wonderful thing that I enjoyed being part of’.
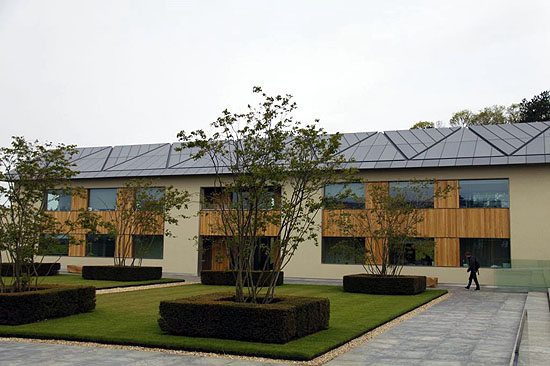
Clad in kiln dried oak the owners sand the wood down and varnish it every six months(above)
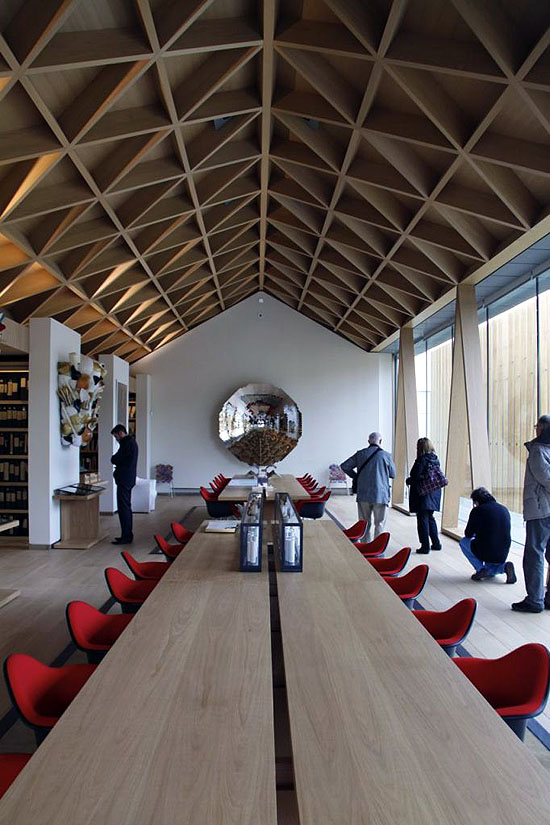
The reading room roof comprises ‘two huge trusses made of wood that just lean against each other,’ says Marshall. ‘Then you simply infill the gaps to get the grid.’ The challenge was making 600 glulam solid oak beams veneered with oak. It is unusual as there are no visible nuts and bolts.
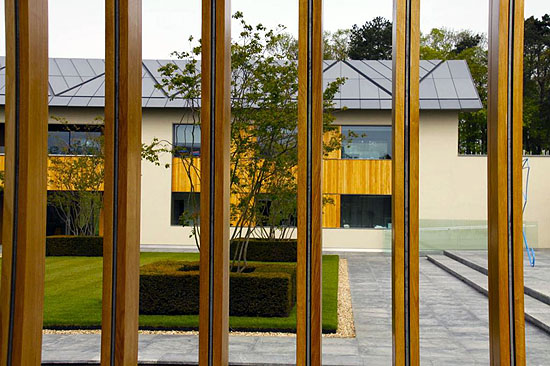
Vertical louvers previously installed to protect cattle from high winds now provide effective shading to those in the Reading Room. (below)
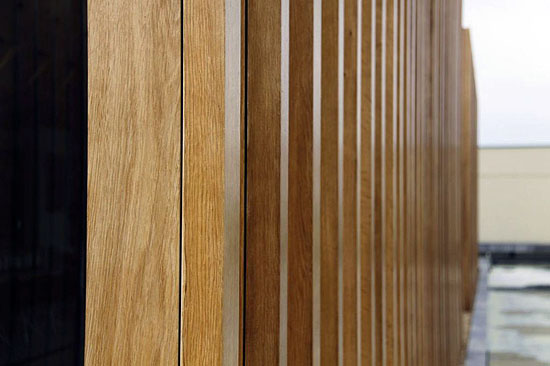
Discover more about Windmill Hill at their website
Savill Garden Building
The Savill Garden Building (below) has a gridshell roof structure which took 12 months to build. The longest length of wood in the world – 95 metres of larch – follows the edge of the building.
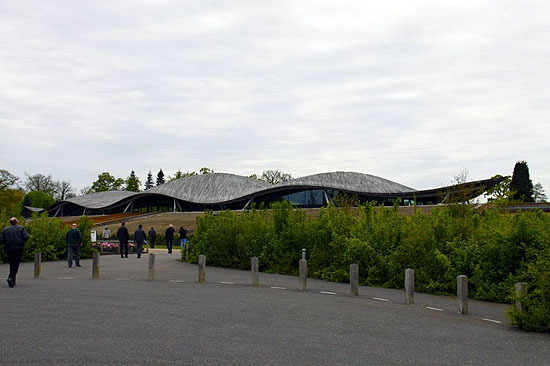
The centrepiece structure of the 35 acre Savill Garden, the Savill Building, opened in June 2006, with its undulating roof, shaped like a leaf, merging with the tall trees surrounding it.
The design by Glenn Howells Architects uses a gridshell construction, a landmark feat of contemporary engineering, inspired by the strength and beauty of a seashell. Using sustainable timber from the Crown Estate forests - larch and oak for the roof and floor - the building was constructed as a single cell space over-sailed with a gridshell roof. From inside the vast cathedral-like central space the visitor can see the awesome, apparently self-supporting, green-wood roof, drawing the eye upwards and out towards the gardens through a glazed wall. it.
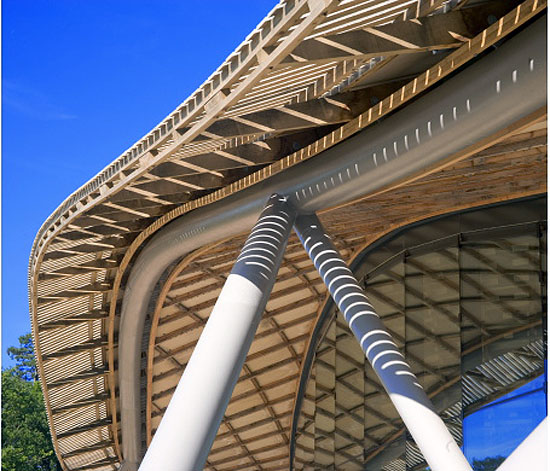
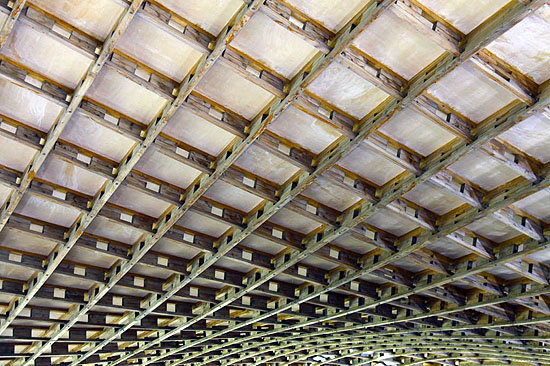
Become an instant expert...
- The Gridshell roof is 98 metres long, spans 24 metres at its widest point, and rises 10 metres to the top of the central dome. It is the largest timber gridshell in the UK.
- The structural timber was European larch, extracted from managed plantations in the Windsor forest, which is FSC certified and SSSI.
- 10,000 finger joints and 1,000 scarf joints comprise the structural jointing.
- The structural skin of birch plywood fixed over the grid, which creates the shell covers 1600 square metres, or one quarter of a soccer pitch.
- Oak from The Crown Estate’s Windsor forest was used for the flooring inside the building and the rain screen, which creates the final layer over the roof.
- A specially trained team of up to 20 carpenters worked on the roof structure for a continuous period of 12 months, and consumed 7,500 cups of tea.
Discover more about the Savill Garden at their website
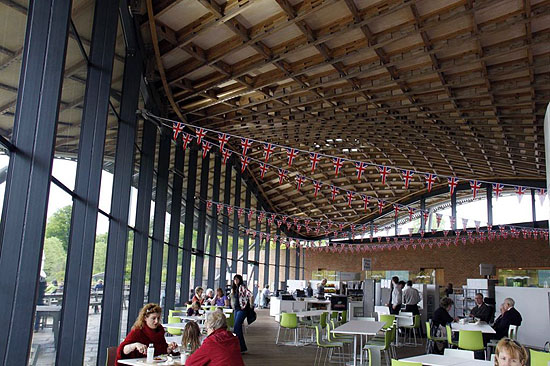
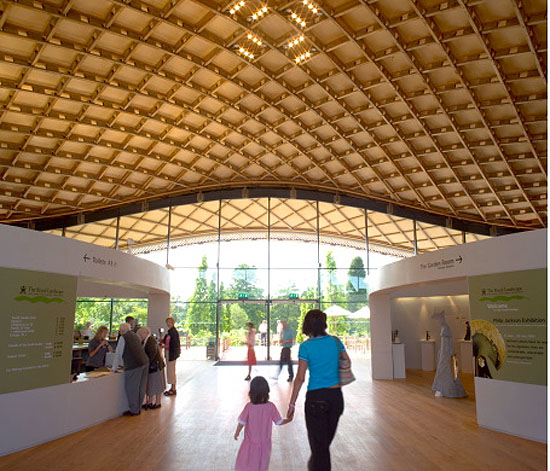
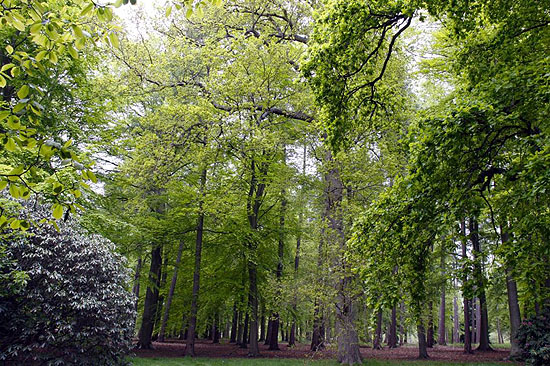
The Crown required that timber from the park be used where possible. ‘There is no timber better than mine’ claimed the Royal Forester (apparently)
