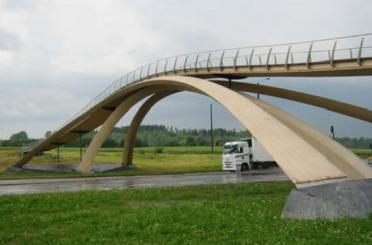On day three of the inspirational WoodSolutions UK Field Tour we discovered more interesting wood buildings in the London area. As Manager of Planet Ark’s Make It Wood campaign I am finding it fascinating learning about exactly why people choose wood.
Hackney in NE London has the biggest collection of timber buildings in the UK thanks to the local government’s ‘Timber First’ policy. It is well known for Waugh Thistleton’s Stadhaus on Murray Grove – 9 storeys of cross laminated timber, the world's tallest multi-residential timber building. Others in the area include Mossbourne Academy, architect Marcus Lee’s house and a new CLT development on Whitmore Road.
Mossbourne Academy (below) replaced the former Hackney Downs School and accommodates 1,000 pupils aged 11-16, with a special focus on teaching information and communication technology. Previously the failing Hackney Downs school was one of the worst in the country.
Built 7 years ago, the largest post and beam glulam structure in the UK is now one of the most successful schools.

The design brief called for open space and visual access, allowing staff to see into the classrooms. The wood structure and large windows provided this. After 7 winters the building is still in good condition, testimony to the durability of timber.
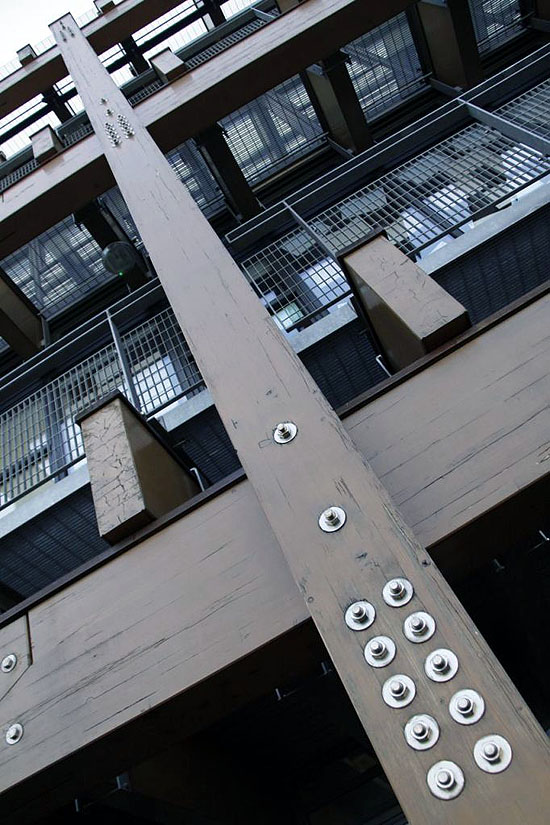
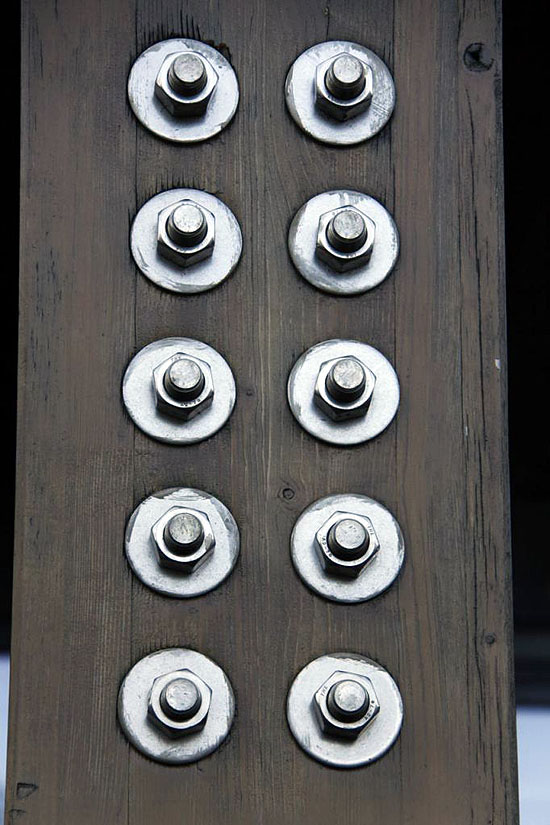
At home with wood
Heathrow Terminal 5 Architect Marcus Lee designed his own two-storey eco-family home, located in a run-down area of Hackney. The biulding demonstrates the beauty of open post and beam frame. With five girls to look after, he wanted to build quickly. That’s why he chose wood. The build was astonishingly fast. Work began in March 2005, when drainage was dug and foundations installed. It was completed by May.
When asked why he chose wood he said, ‘You can cut wood and shape it. It is warm. To me, it feels like a holiday home. It is an excellent insulator. We always feel warm and cosy in here. I’d like to build another home from cross laminated timber’
When asked what his biggest challenge was he responded, ‘pleasing the client – my wife! No seriously, getting the structure right to budget. And the open plan approach means that the services (electrical, gas) are on display which sometimes isn’t so attractive.’
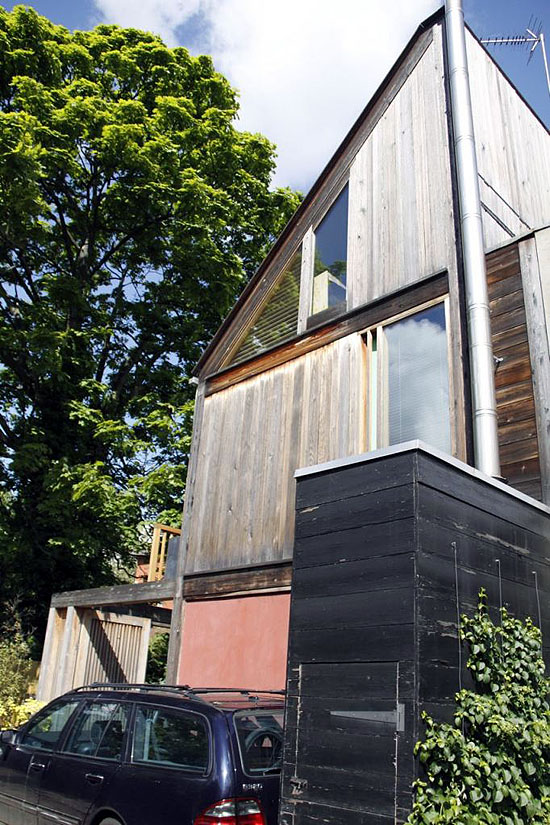
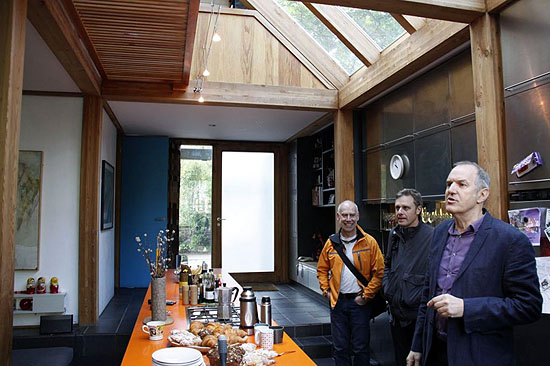
The layout is influenced by Japanese design, with storage arranged along the walls, hiding everything from the washing machine to – on the first floor – a narrow shower room.
Marcus and Rachel’s Highbury home has been built from Siberian larch. The house also uses red cedar for frames and cladding, and Douglas fir for the balconies, all of which add subtle variations of tone. The house has no load-bearing walls so it provides a flexible space. If you like you could move rooms around. You could even unbolt this house and rebuild it somewhere else.

CLT over the canal
Andrew Waugh is probably the most enthusiastic designer of solid wood buildings in the UK. When asked why, he replied ‘I understand it is the architect’s responsibility to act to help reduce the effects of climate change. Wood is the only viable alternative to the high carbon emissions of concrete or steel.’
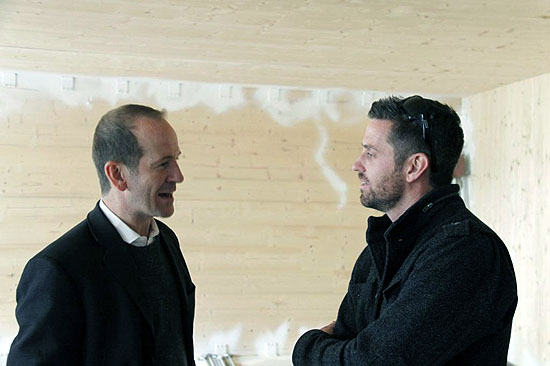
(Above) Andrew Waugh, of Waugh Thistleton Architects with Darren Stock of Australand Property Group discuss the benefits of wood in Waugh’s latest project on Whitmore Road.
Whitmore Road, Hackey (below) consists of 6 storeys of CLT and is due to complete before the end of May 2012. Situated next to the canal, the building actually overhangs the water by two metres. It has a hardwood chestnut cladding and big windows characteristic of CLT. The building will be mixed residential and business and possibly home to Andrew Waugh himself.
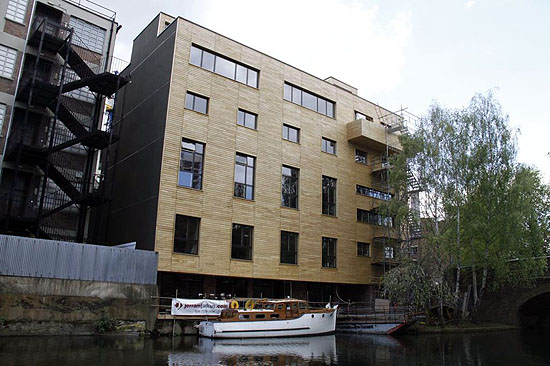
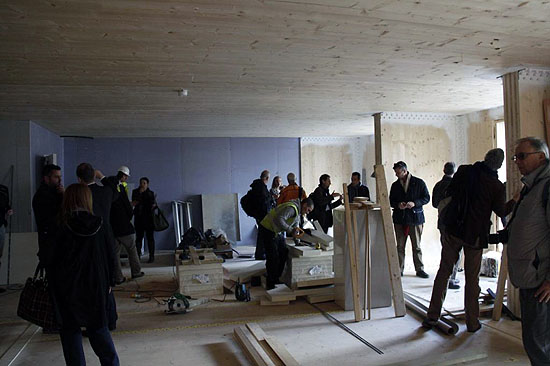
Murray Grove (below) is the world’s tallest wood structure. Built from CLT the 9-storey building was constructed from only 265 trees. Waugh persuaded the client to build from wood. Why? Because he genuinely believes that buildings like this that store large amounts of carbon are a viable way of tackling climate change. The build efficiency is unlike any other. The timber structure itself was constructed over a nine week period by four men, each working a three day week. It was occupied ahead of schedule in January 2009.
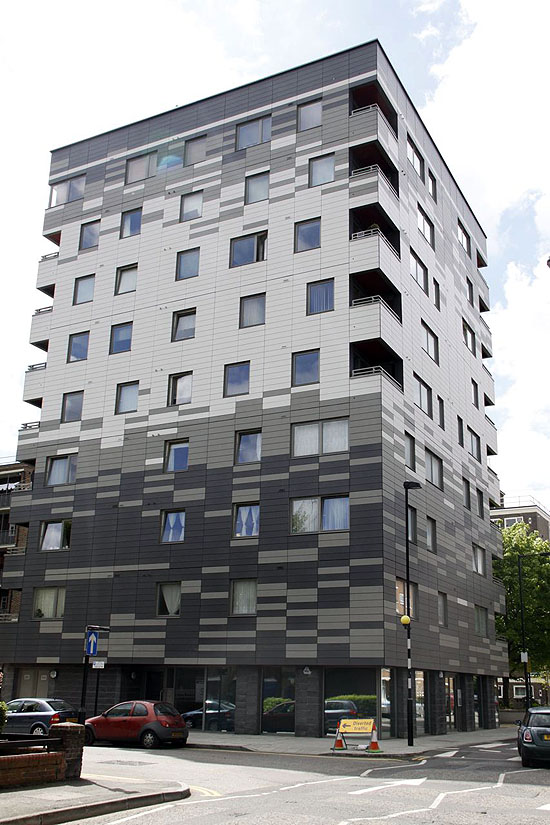
Every apartment in the building sold out within 75 minutes of going on sale. Surveys show tenant satisfaction to be very high in a generally depressed area of London.


