Chäserrugg summit restaurant 121015
Sometimes in life you get very lucky and I have just had one of those great days. After our morning at the Tamedia centre I did not expect another awe-inspiring construction quite so soon. However, a visit to Chäserrugg in Switzerland was quite inspiring both from the view of the natural landscape and the rather wonderful timber construction.
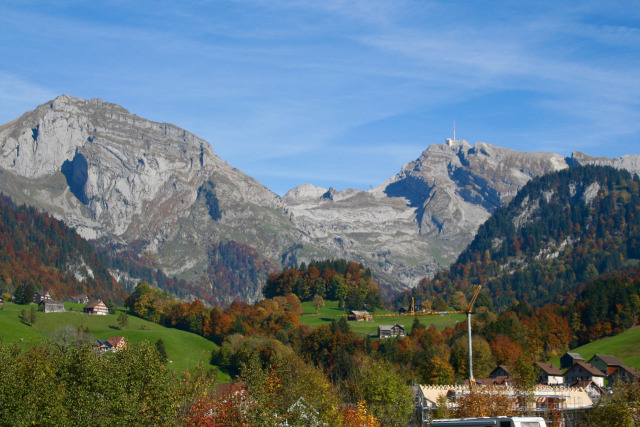
Down in the valley
The Chäserrugg at 2262m is the easternmost peak of the seven mountains that make up the Churfirsten Massif. It rises up gently from the Toggenburg to the north and becomes a steep cliff to the south, plummeting almost 1905m down to the Lake of Walensee. The high flat plateau formed by the stands in great contrast to the steep, precipitous walls of the cliff. Behind this impressive topography, the backdrop of the Alps stretches all the way to the horizon. The region has been accessible since 1972 via the Unterwasser-Iltios-Chäserrugg Cable Car and can be reached in less than an hour from Zurich and St.Gallen.
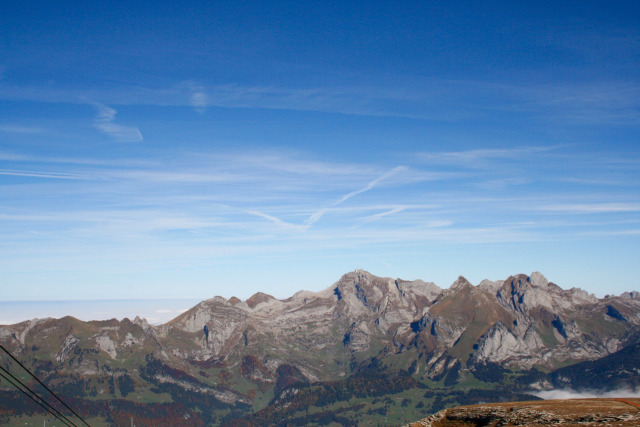
A view from the plateau
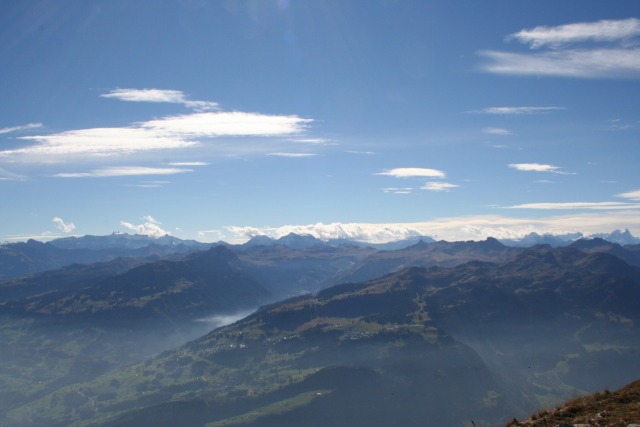
Top view
The cable car from Unterwasser was our lift to the mountain plateau and after a morning of fog and mist we were greeted by clear skies and great visibility. We were joined by many other visitors and hikers out to make the most of the good weather. Checking the weather the next day it was down to -9C with no visibility and a good covering of snow. We had a very special day.
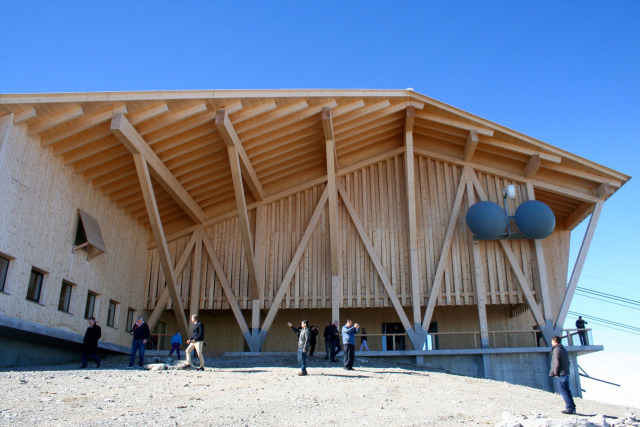
The arrival hall
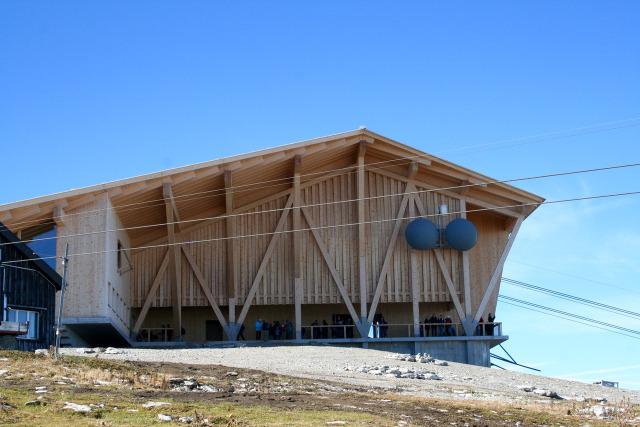
The arrival hall
The cable car terminates at the top of the mountain in part of the original concrete and steel building. Walking out of this one is greeted by a magnificent timber structure of the new chalet development. Ever since the original cable car system commenced operation, the restaurant was located in the housing originally built for the construction workers. Now this has been removed to make room for a new restaurant. The new mountain restaurant is placed perpendicular to the original station, extending horizontally along the mountain panorama towards the south. A large roofed area connects the two structures and creates an outdoor arrival hall.
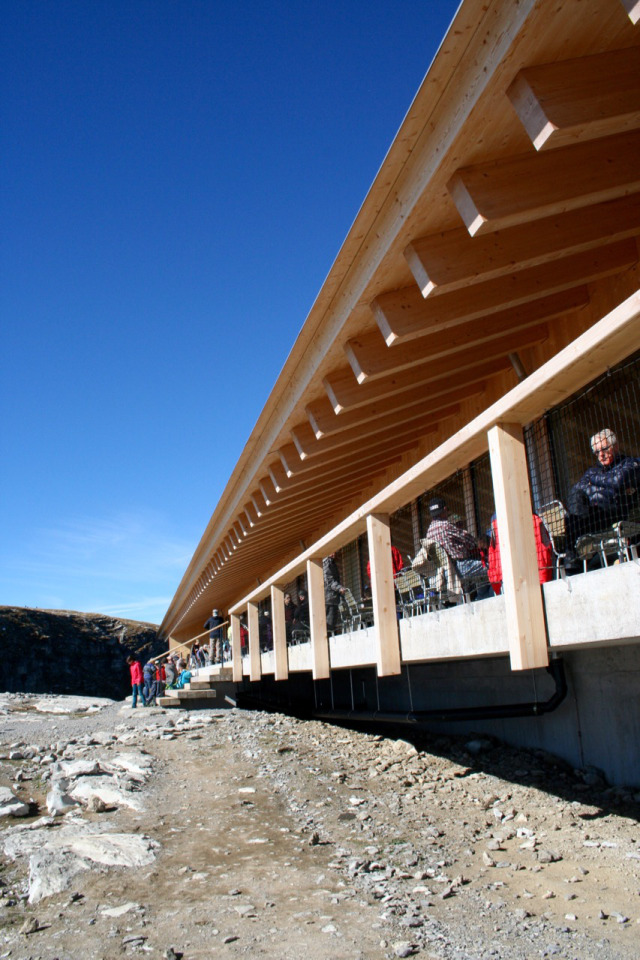
The restaurant outside
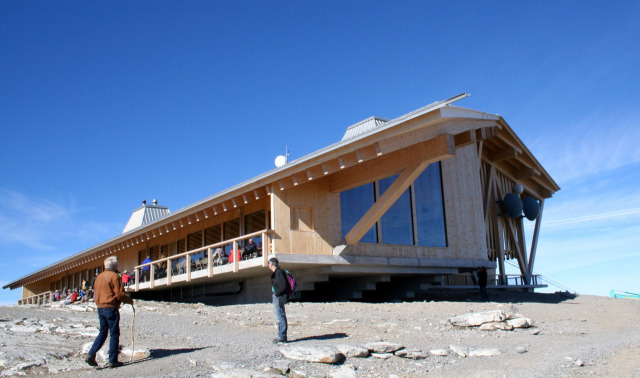
The restaurant outside
This stunning summit building was designed by the architects Herzog & de Meuron. Timber, local spruce has been used as main building material. The dramatic timber-framed structure grants the building a truly stunning character.
The new station is constructed in solid wood on a concrete foundation. It was engineered by Blumer-Lehman, prefabricated in the valley and assembled on top of the mountain in the course of a summer by the builders Toggenburg Bergbahnen. Concreters started their work in April, with the timber construction beginning in June and with a specific need of having the roof in place by November 2014. This was an unusual build with snow in October halting the construction for 3 weeks. The whole construction including fit out took only one year. The interior fitout-taking place during the winter.
Wood was used to reflect the local tradition, which is evident in the buildings in the valley below. The building materials apart from the crane, which was transported by helicopter, were delivered by cable car in the course of its regular runs. The sling and attachments below the cable care are still visible. The excavated earth was used to make the concrete and also as an ingredient of the gravel surfacing. Concrete was obviously mixed at the top. To protect the timber a foil cover was applied, the longest beam being 23m. One challenge of note is the required scaffolding especially on the cantilever section- have a look at the photo.
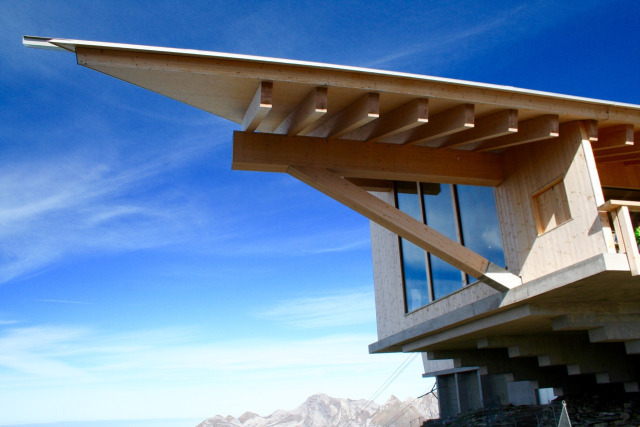
The Cantilever section
The roof was designed with the need to withstand up to 1.2 tonne per m2 of snow weight combined with impact of regular strong winds. The roof design was thoroughly tested in a wind tunnel. In total some 3,600 tonnes of material was brought up from below including 1000m3 of timber (from 2300m3 of logs).
The wood construction including the glulam beams was planned in 3D along with the location of all the screws. The timber was then cut and designed ready for installation. The concrete and steel were planned to integrate and be visible as part of this hybrid design. The building has a 60-minute fire resistance time
The restaurant is a long, flexible space, its atmosphere marked by the repetitive woodwork from locally sourced spruce trees. The low-hung roof resting on closely placed columns is the dominant element of the building with a covered terrace in front. Glazed on three sides, the restaurant offers spectacular views of the scenery. Niches with built-in benches and tables occupy the fourth side of the room. Each niche has its own window and thus its own-framed view of the mountain scape.
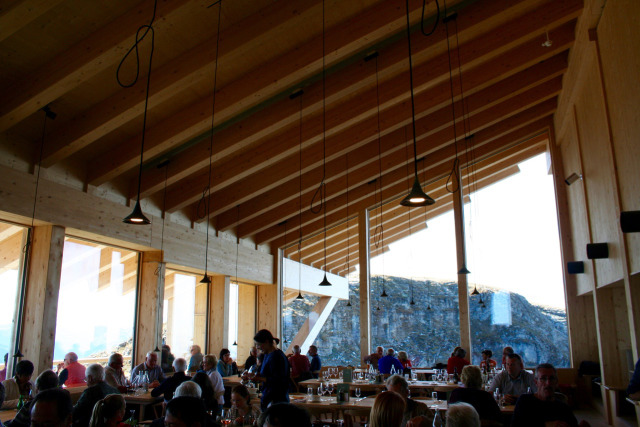
Inside the restaurant
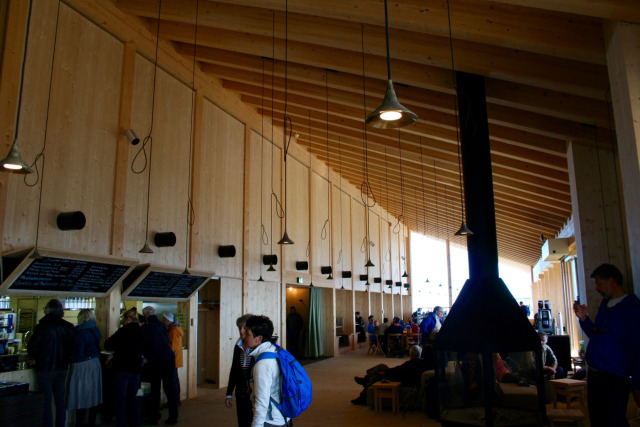
Inside the restaurant
The views from this restaurant are stunning and we were caught between enjoying the beauty of the area and learning more about the amazing restaurant construction. We could have spent much more time enjoying the scenery with the choughs (birds) flying around us and exploring the timber construction but unfortunately the need to catch the bus brought our visit to an end. Brilliant.
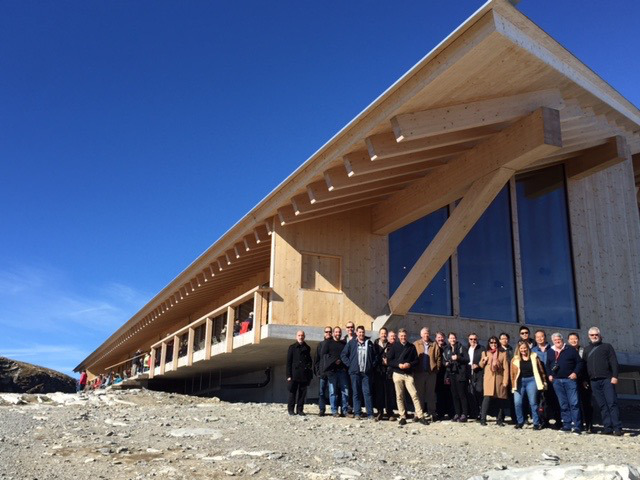
The tour group
