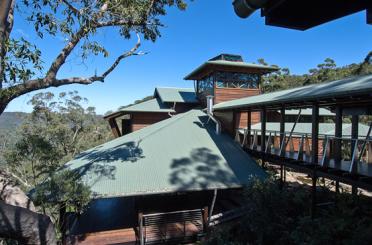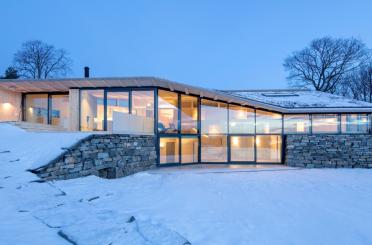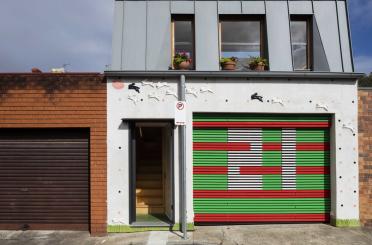Prahran
Prahran VIC 3181
Australia
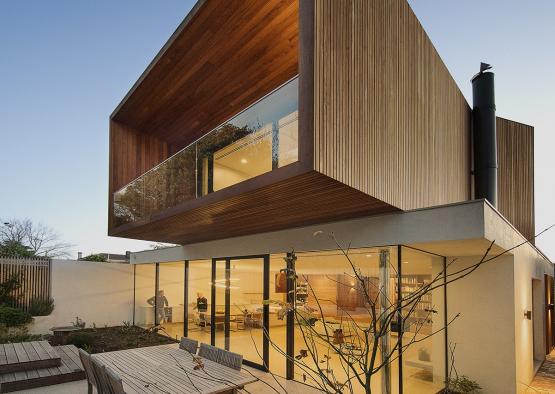


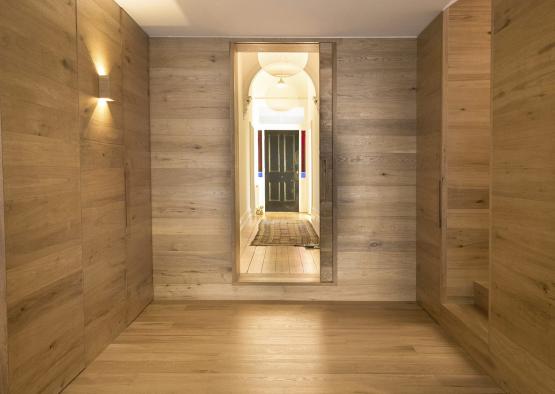
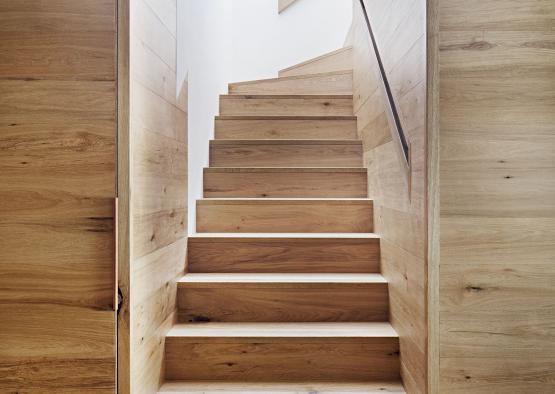
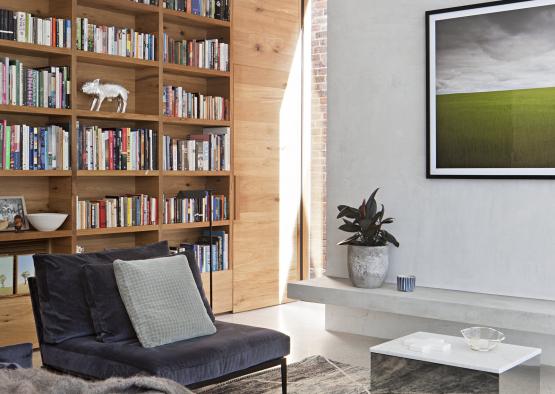
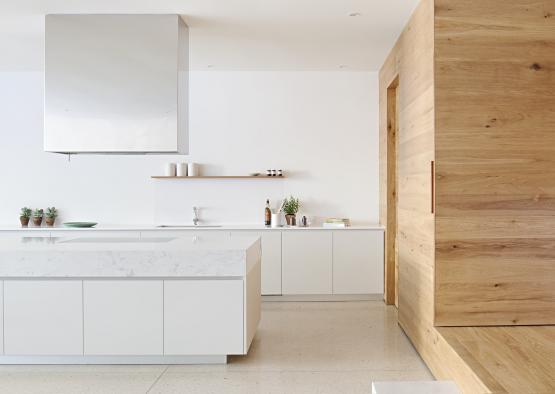
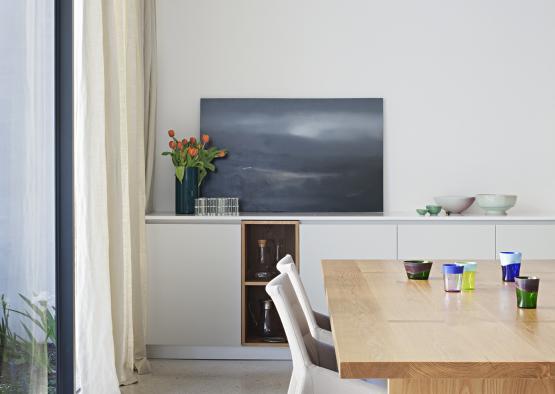
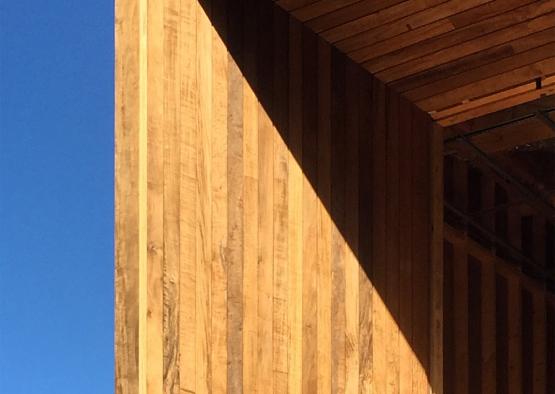
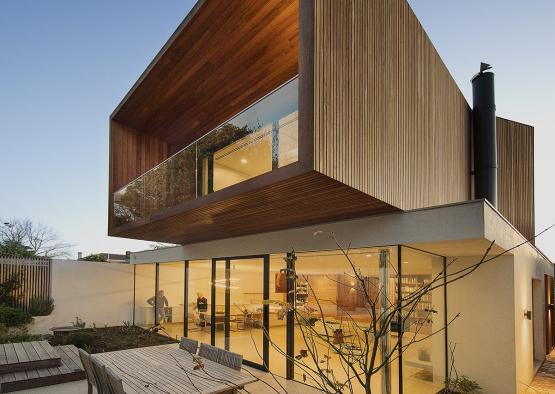
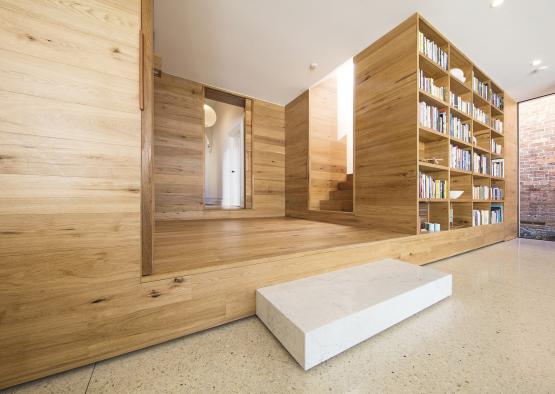
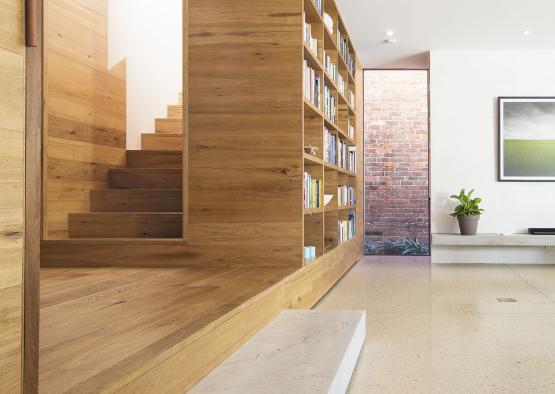
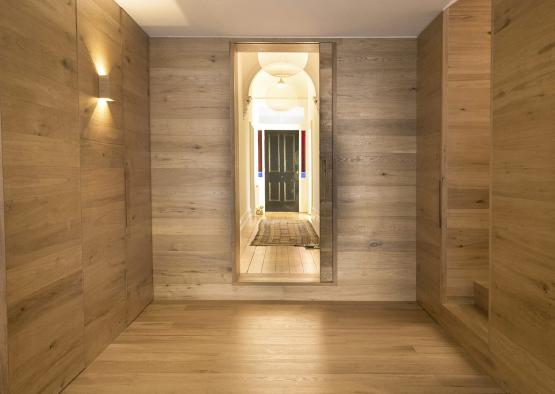
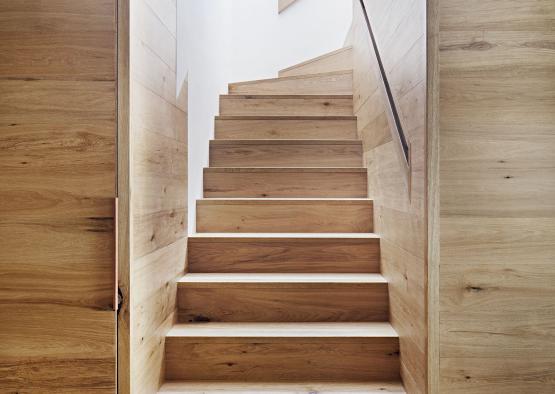
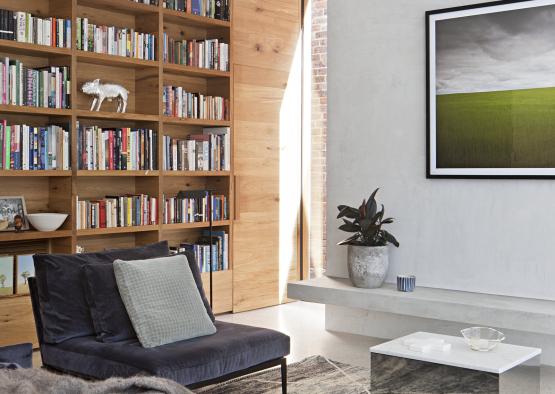
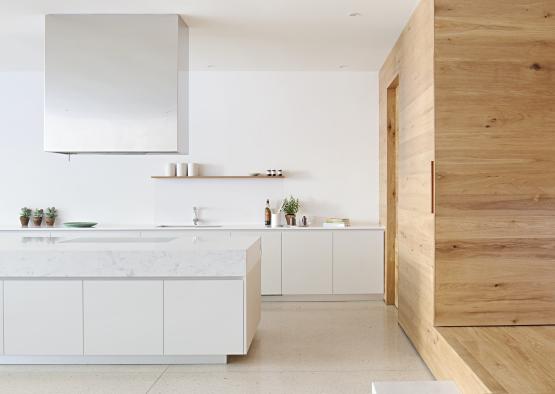
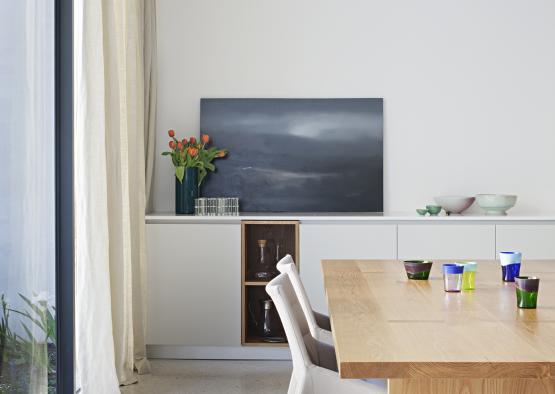
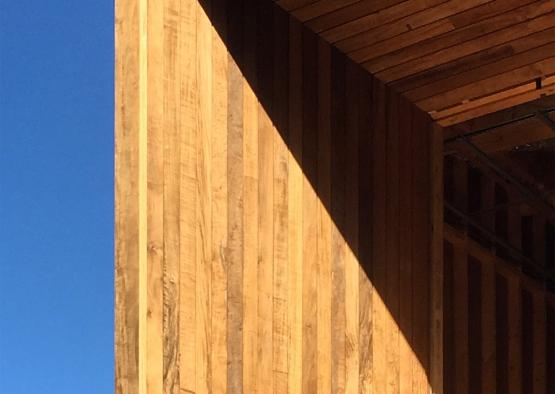
Overview
The Victoria Gardens house reworks an existing 1880s house into a contemporary family home. The original Victorian house was carefully renovated, whilst a new timber clad cantilevered extension was designed to frame views towards the adjacen park landscape and provide privacy to the sleeping quarters. The timber and natural material palette for the house were selected to reflect the materiality of the park. Cool greys, warm caramels and deep greens mimic the textures and colours found in the foliage and branches of the significant plane trees. The multi-functional timber joinery unit is central to the experience of the interior; it acts as both a threshold between the past and present, and contains the everyday workings of the house. We fostered the work of local artisans and trades people to build custom designed timber furniture, joinery and door handles.
-37.852, 144.998
Structure
Floor System: Bearer and Joist. LVL, Solid Timber
Vertical Support or Wall System: Timber Framed, 80% ground and first floor extension timber framed throughout.
Roof System: Rafters, Solid (CLT or LVL)
Floor Covering: Engineered Floor. 100% Original timber floors sanded with Porters clear coat 20%. The extension floor, new timber floor and staircase used Royal Oak Flooring, 20mm prefinished smoked oak engineered floor boards.
Interior Panelling: Veneer, Solid Timber
Floor Covering: 10mm prefinished smoked oak engineered floor boards and cover strips.
Custom elements: Solid oak corner details and bespoke door handles
Rails and Balustrades: Custom solid oak handrails
Cladding: Woodform architectural timber cladding (Pacific Teak – Concept Click Batten; Pacific Teak – Expression Cladding)
Deck: Woodform architectural timber cladding: Lifestyle decking

