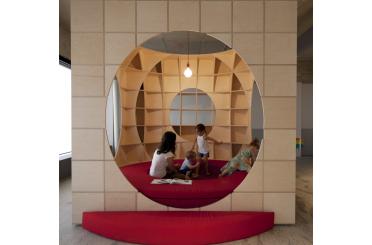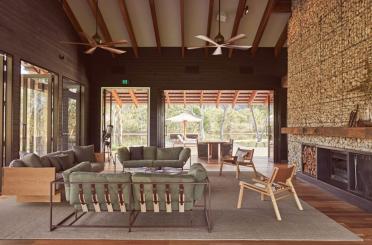Sydney NSW 2000
Australia
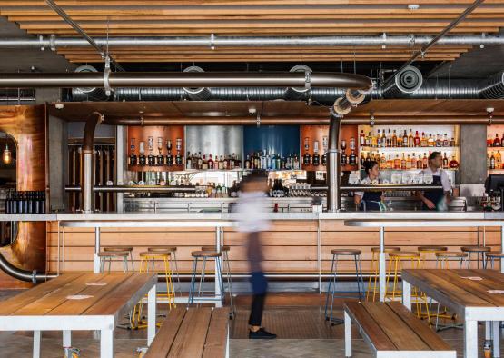
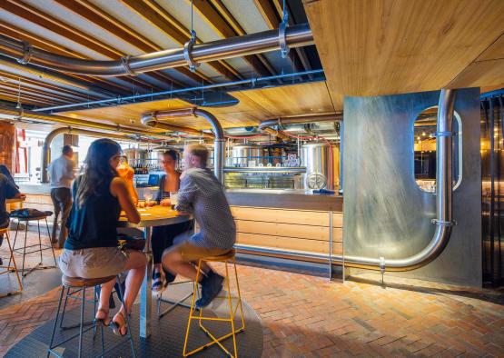
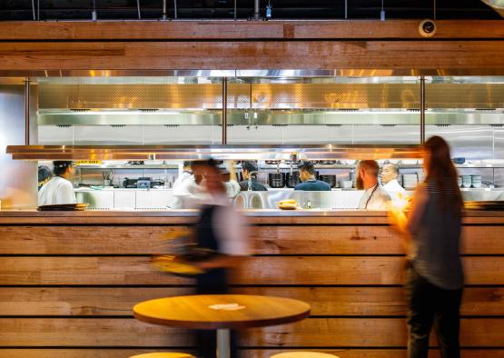
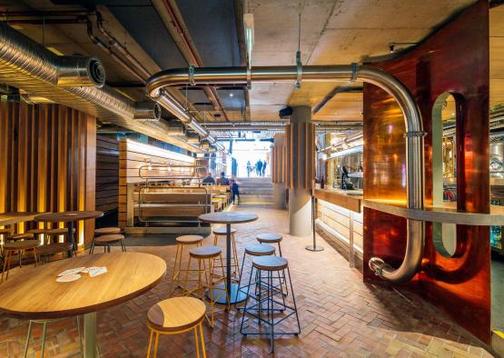
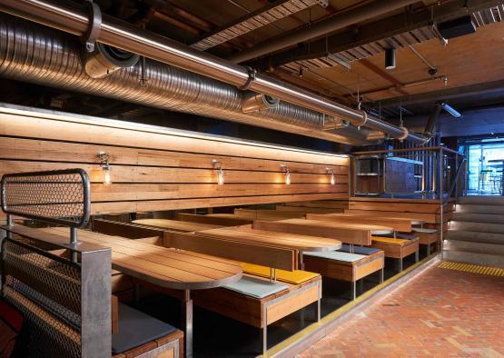
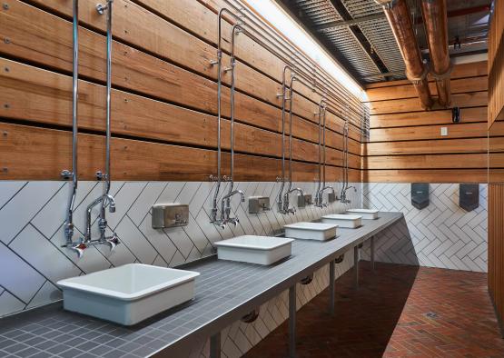
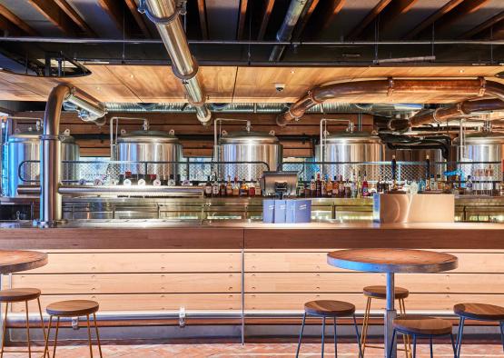
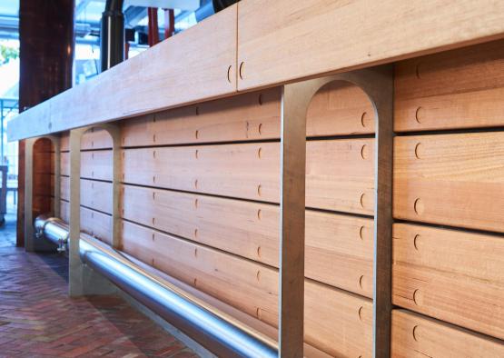
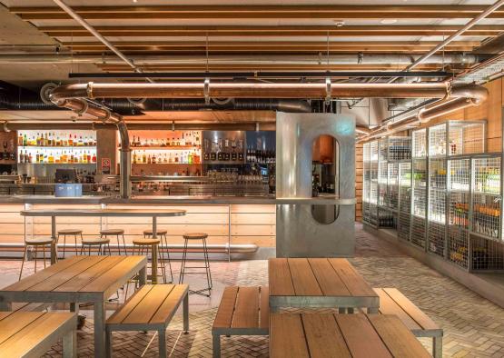
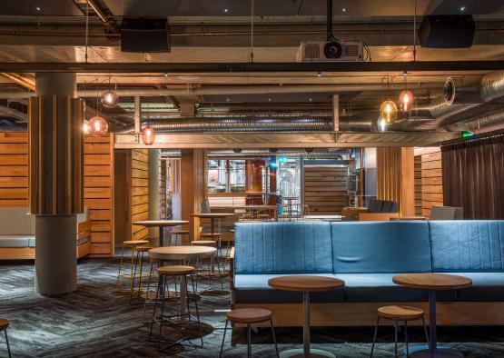
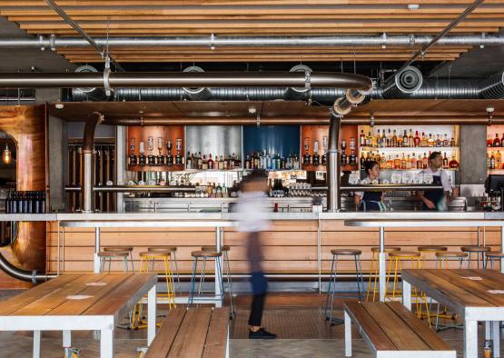
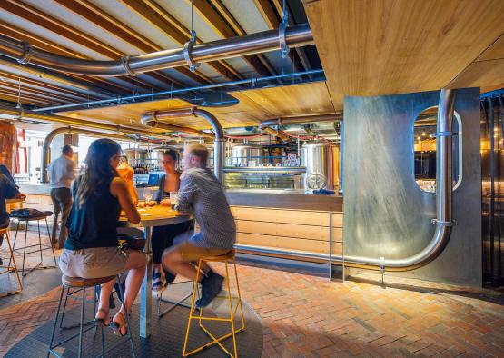
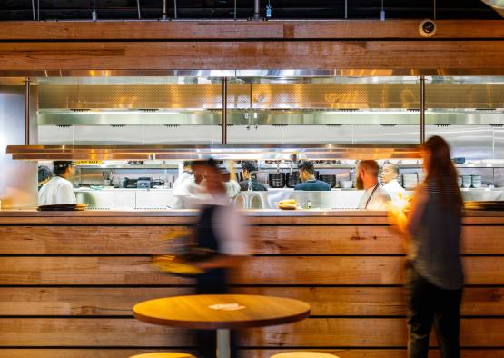
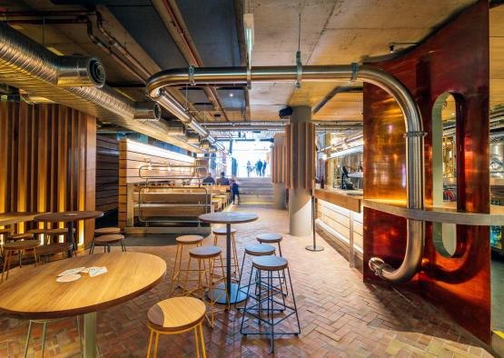
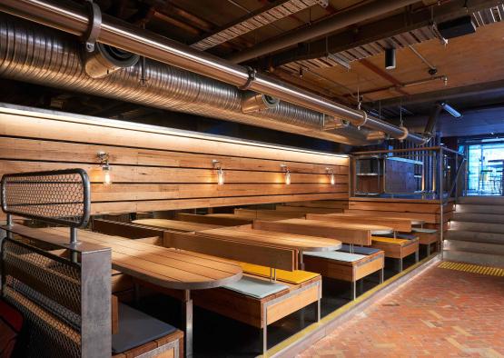
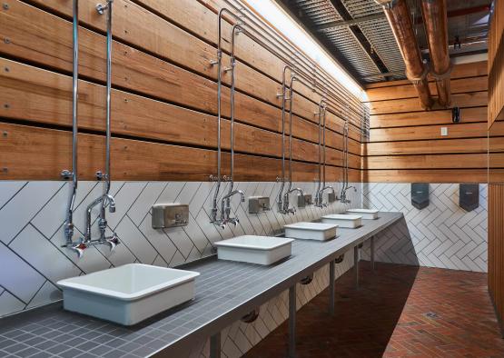
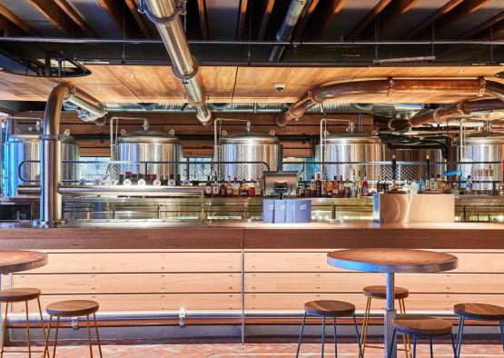
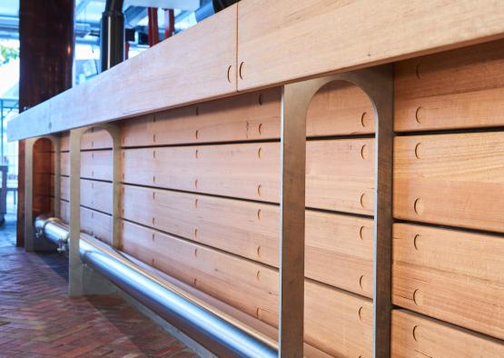
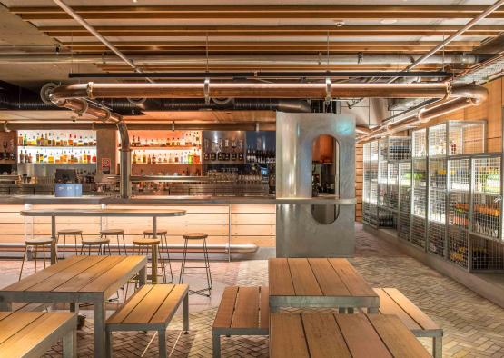
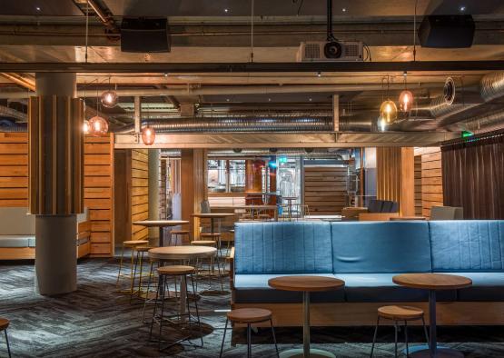
Overview
This venue is situated on Darling Harbor, surrounded by warships and ferries. The engineered timber 'planks' chosen are reminiscent of traditional wharf construction and ship building. The timber members were deliberately oversized with exposed timber plugs and countersunk galvanised fixings. Like any project, the appearance and overall aesthetic of the timber was crucial – the timber was to have as much character in it as possible. The other obvious design opportunity was to showcase the brewing process, express the making of beer and galvanise the project as a genuine place of production. Our plan both strengthens the advantages of the existing tenancy and aims to activate previously problematic areas.
Timber has been used in a number of ways in this project. Hardwood ply linings are used for ceiling, wall and bar top treatments. In addition to this, large timber hardwood 'planks' were used for the majority of wall cladding, vertical partitions, bar fronts and ceiling battens.
The new interior architecture is informed by its broader context and immediate function. It's impossible to ignore the rich maritime heritage of this location or the utility of the venue as a place to brew beer. To this end the design pursues the form and function of a production factory but also contributes to the dialogue of its location with
references to maritime and shipbuilding techniques. We have used robust solid timber 'planking' treatments more akin to traditional boatbuilding techniques. Detailing
alludes to the idea of inverted vessels similar to tanks and ribbing 'stiffeners' seen in naval engineering. Most areas were stripped backed to their raw shell and honestly expressed.
In this otherwise cold and harsh palette of materials, the inclusion of timber is crucial in making this venue warm and inviting. Solid timber has been used to reinforce the robust factory like nature of the venue and its surroundings. Spatially the tenancy was challenging. The majority of the floor plate was set down and dislocated from the popular waterfront terrace and devoid of natural light and spatial relief. Brewing tanks, timber ceilings, services and bars were sized accordingly. Our challenge was to find ways to engage with terrace area and encourage patronage deeper into the venue itself.
-33.8708464, 151.20733
Structure
Engineered Timber
We chose a structural grade timber for this project as it had more imperfections and variation to the finish. This timber will continue to change over time and look even better as it silvers with age.
Engineered timbers were used throughout the venue, and were important in the overall feel of the venue. Engineered timbers were used for who main reasons, firstly the structural qualities and secondly the appearance. In several instances, the Vic ash Glulam engineered timber was used as structural beams to support large planter boxes over large spans. The majority of furniture was custom made also using the same timber. This furniture included benches, tables, waiter stations and couches. Vertical partition walls and screens, bar faces, ceiling battens and wall cladding was all made with this same engineered timber. Timber plywood linings were also used for many wall and ceiling treatments in the front of house areas.
Engineered timbers were specified in this instance for their reliability and also consistency. Not only is engineered timber consistent in appearance but also its strength. Engineered timber can also be tested and certified for their slip and fire resistance and thermal and acoustic properties which aid the building surveyor in his final checks and approvals and in providing a building permit.
Australian Certified Timber
100% of the timber specified in the venue was certified through numerous governing certification bodies. All timber in this project is Australian made. Both Big River Timber and Vic Ash are third party certified to the above standard. This ensures that the timber is tracked from the sustainably sourced forests through to the final product. The timber used in this project has been monitored each step of the supply chain and audited independently to ensure that what arrives on site is sustainable sourced timber.
Certified timber provides peace of mind as the quality, grain, texture and colour can be guaranteed and relied upon. Consistent appearance and performance was a crucial aspect for this design.
Interior
The brewhouse showcases the early stages of the brewing process and the adjacent 'brewbar' enables patrons to sample the latest batch. The bathrooms are tucked away and reminiscent of a 'worker's laboratory'. The contrasting mixture of robust, yet warm materials brings comfort into the spaces without compromising the integrity of this industrial venue. The industrial and expressive aesthetic of a brewery becomes the focus for robust, heavy duty materials and expressed piping contrasting with the fine craft detailing, to create an interesting, attractive and approachable space. Brewery equipment is stretched out to exaggerate its visual impact and describes the linear 'story' of the brewing process, adding informative elements to the design.
Timber Cladding
The solid timbers we used have been oversized for their function. 190 x 45mm profiles were generally used throughout. Each timber batten was gapped away from one another to emphasise this depth and show off the robust factory nature of the venue. In some instances this timber was used structurally. This profile can be cut to 7.2m lengths and achieves an F17 structural rating which is used on the terrace area to support large hanging planters and lighting.
Timber cladding was chosen as it is a much more sustainable, natural material than any substitute product. As this interior fit out was to be finished to a high standard, hardwood timber cladding ticked the boxes for this project. The material palette would otherwise be relatively cold and harsh, without the considerable inclusion of timber cladding.
Timber Panels
Armourply hardwood plywood panels have been used in a variety of areas throughout this project.
Bartops and joinery: Plywood bench tops are been used in the bar areas. This provides a resilient and hardy finish in the serving areas. Several joinery items are also built from plywood panels as it is sturdy and has great natural variation and character.
Ceilings: All ceilings in the front of house areas are clad in plywood timber panels. These create an impervious ceiling finish which is suitable for bar areas and essential in obtaining a health permit. Timber ceiling are much more striking than any alternative product.
Walls: Several walls in this venue have been clad in timber panels. Again on top of the warm and striking appurtenance, they are robust, come pre finished and are quick to install, making them desirable for the client and builder.
Armourply timber panels are sustainable, greener and more natural material to be used in this project. We required large areas of ceilings and walls to be sheeted and timber panels were the best choice for this project. Not only are they more environmentally friendly to any alternative product, they are also much stronger and add a beautiful natural texture and variation to the ceiling and wall areas. As with the inclusion of hardwood timber cladding, the timber panels were important in adding more warmth to the venue. Due to the nature of the venue, brick and concrete had to be used on the flooring. Timber was then essential as it helped to balance our these cold hard surfaces.
In many areas, existing services had to be covered up by ceilings. The result was timber plywood ceiling being suspended from several different heights throughout the venue. These ceilings helped to define areas and create a more dramatic space.

