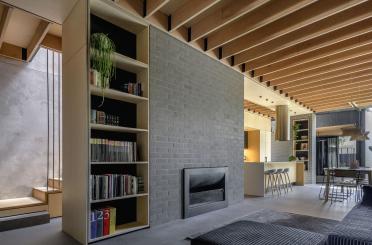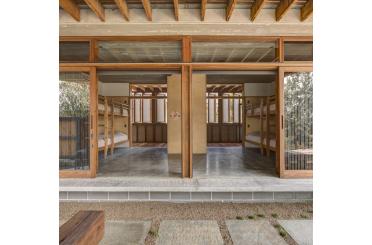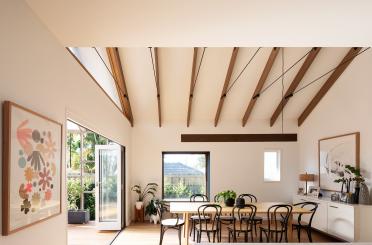Blackheath NSW 2785
Australia
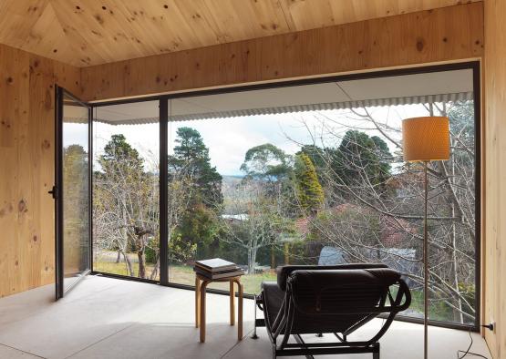
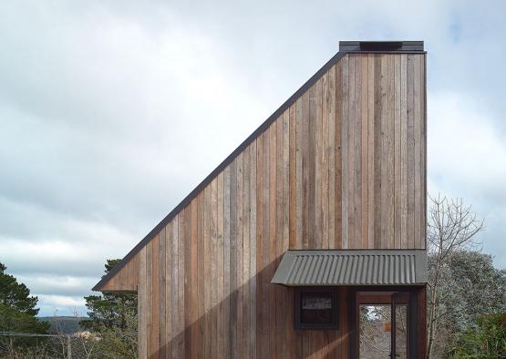
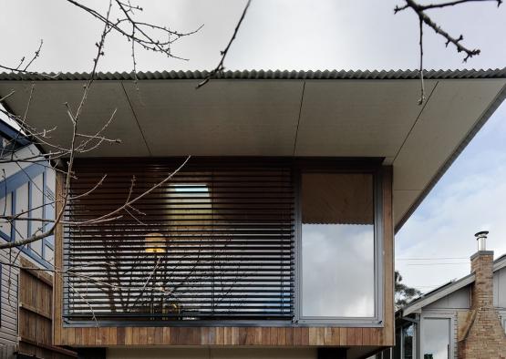
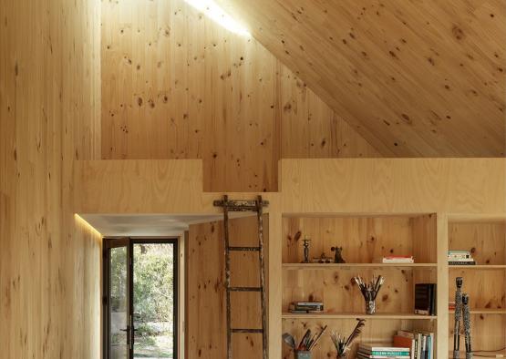
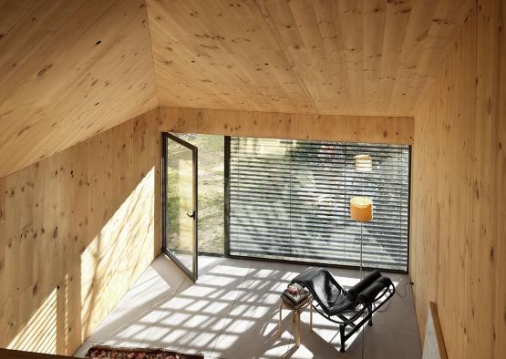
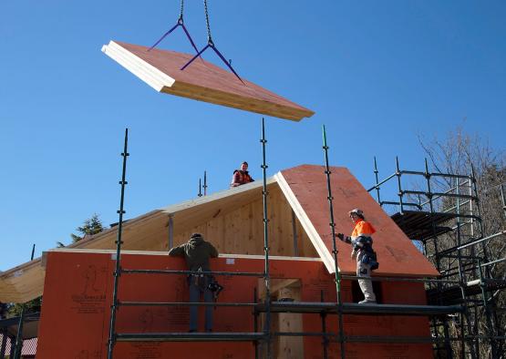

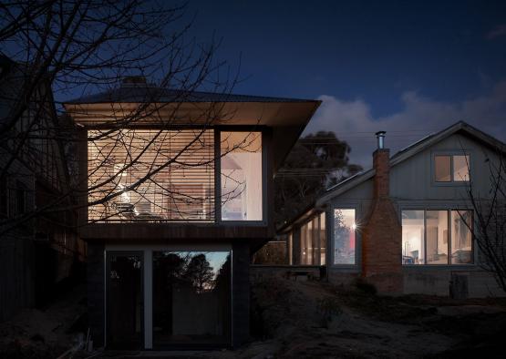
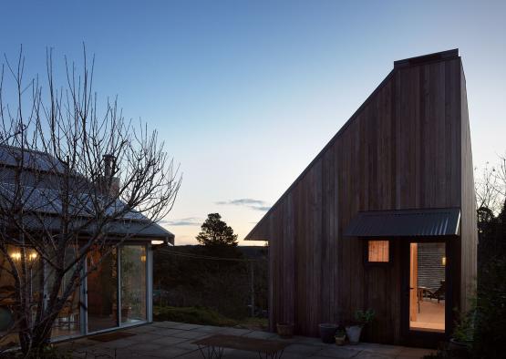
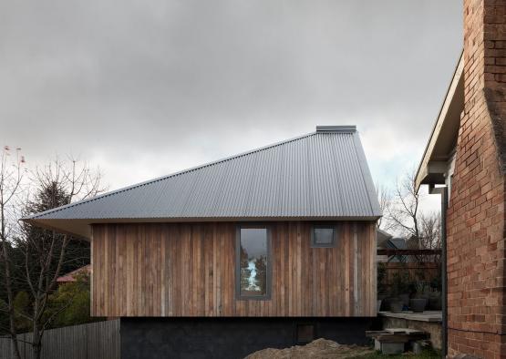
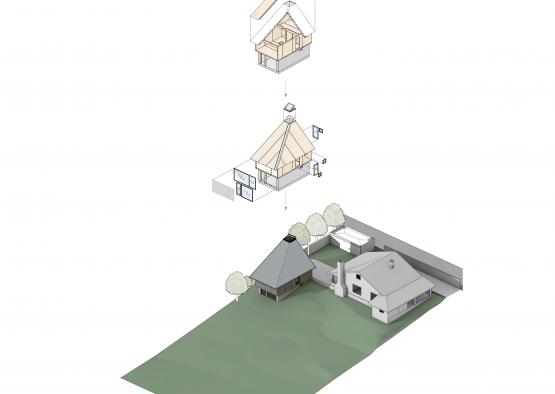
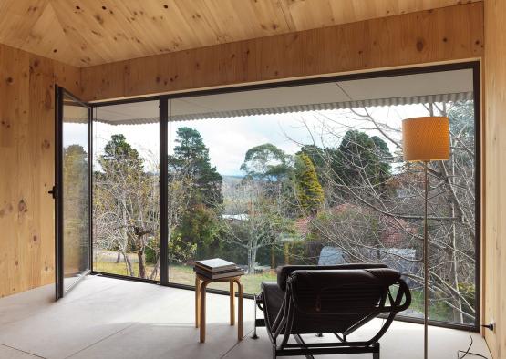
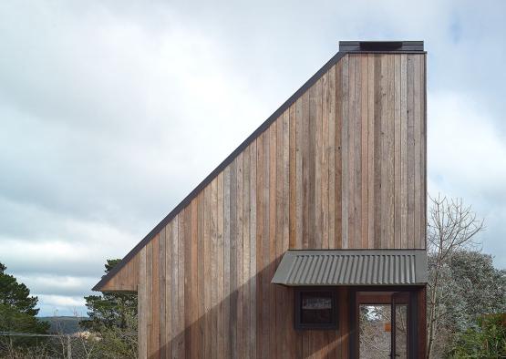
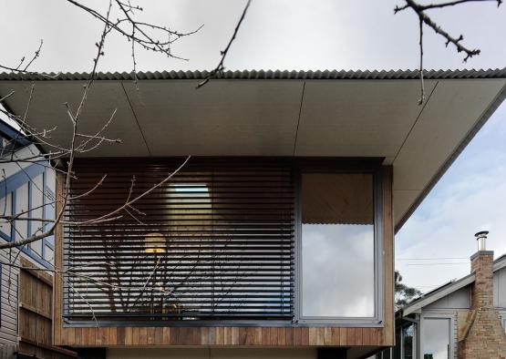
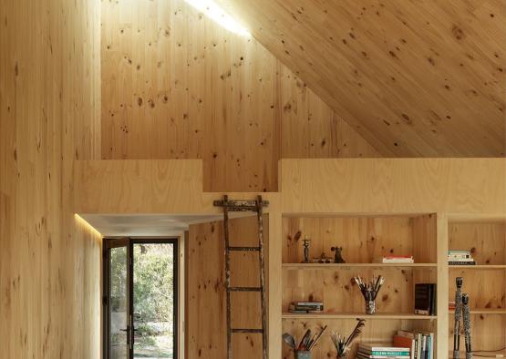
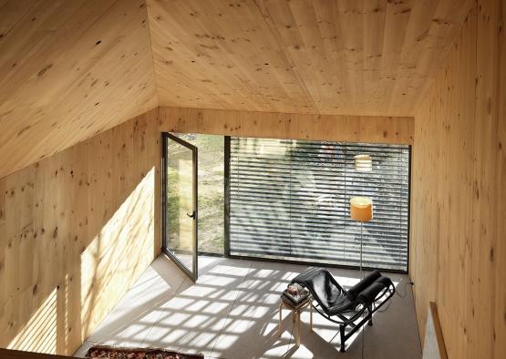
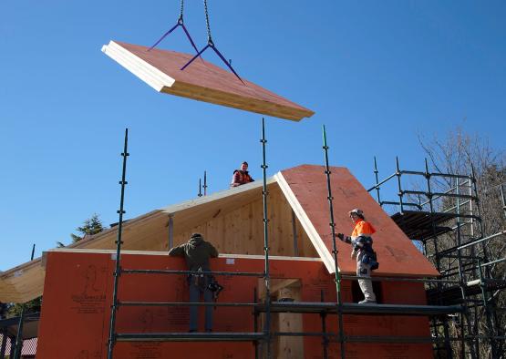
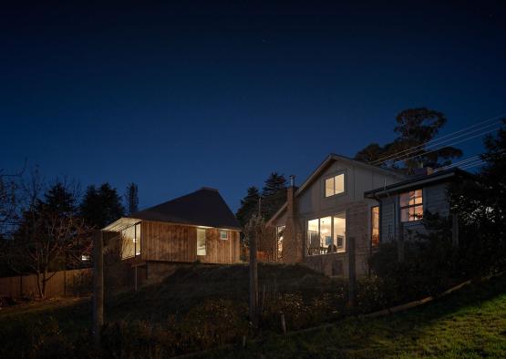
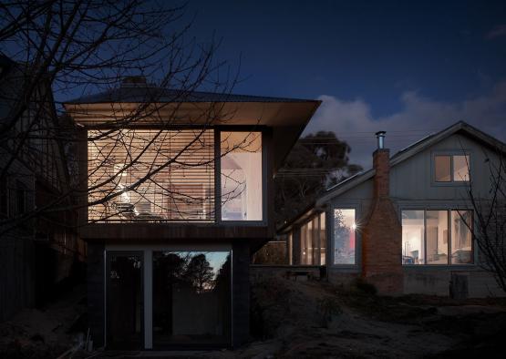
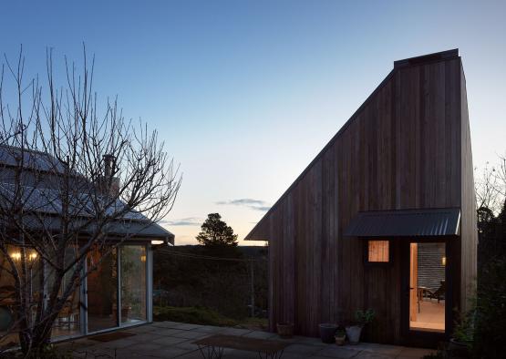
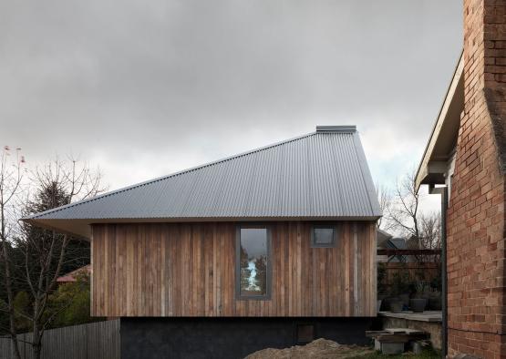
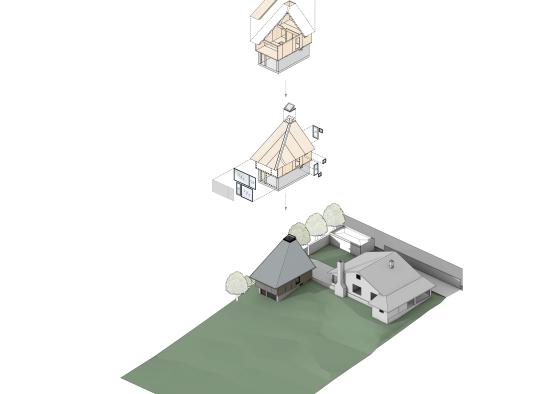
Overview
Overlooking the Megalong Valley in the Blue Mountains, the CLT studio was designed by Paddington based studio Design King, using prefabricated mass timber construction. The project forms an exploration by the studio into an affordable housing model.
CLT studio received the Australian Timber Design Award for excellence in a small budget structure.
-33.6356121, 150.2851616
Structure
The CLT studio garners its name from its use of cross-laminated timber as a structural system. Radiata pine boards are glued into panels, with each layer being oriented at 90 degrees to create a rigid timber slab.
The CLT was used for the floors, walls, and roof structure. The slabs were able to be built off site and then CNC cut to provide the perfect joinery for each panel before it was installed on site. Prefabricating the joinery meant the unusually shaped form of the house was simple to construct on site.
For the floor structure, 115mm CLT panels were used, with hydronic heating pipes and sand providing thermal mass to the monolithic panel.
Large, 205mm panels were used to support the roof funnel, which culminates at the skylight.
The wall panels were thinner, 85mm CLT panels with an external, permeable vapour barrier. Phenolic insulation boards were installed underneath the cladding. The phenolic boards are densely compacted with a water proof coating, which means they can sit externally of the vapour barrier.
Using an entirely CLT structure meant that a single supply chain, and trade base was all that was required for the construction. The panels were all built and prepared at the one site in Nelson, New Zealand, and then shipped and constructed by one team on site. Accuracy in the planning stages is essential, but it simplifies the building process, which lowers the cost in the long run. Design King studios visited the site in New Zealand during documentation, to ensure the designers and fabricators were on the same page.
Exterior
The CLT studio has been clad in recycled timber, which created a subtle patchwork of colours that speaks of its former life. The timber was used to soften the building into the landscape, which is surrounded by muted browns and greens. The timber used is jarrah and karri timbers, which allow the modern building to sit comfortably amongst the more rustic surrounding buildings. The boards are laid vertically to fit with the rhythm of the surrounding trees.
Using recycled timber fit with the sustainability goals that the client and designer were aiming for. Saving on virgin materials for the cladding is an easy way to limit material use.
Colourbond corrugated metal roof sheeting was used as the roof sheeting.
Interior
Inside, the CLT framework has remained unlined. The knotty pine boards provide a solid and consistent interior finish that glows with a warm yellow.
The skylight at the apex of the building funnels a soft light into the interior space, and is operable for allowing hot air to escape in summer. During winter the skylight also provides excellent ventilation, as the howling westerly winds prevent lower windows from being opened comfortably.
The CLT floor structure was battened out on top before being finished with cement fibre sheeting as the floor finish. The cavity between contains hydronic heating pipes, and was back filled with sand to add to the thermal mass qualities. Wet areas were finished with tiling, and all floor surfaces have a moisture barrier beneath for waterproofing.

