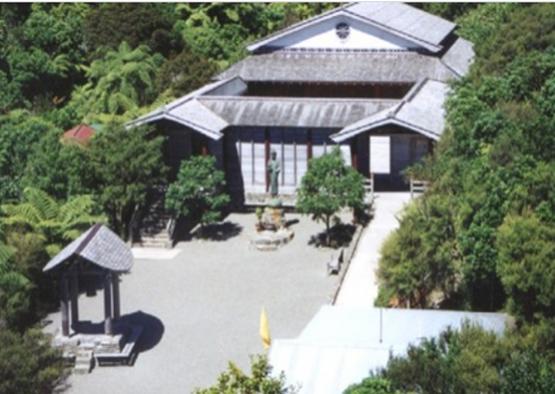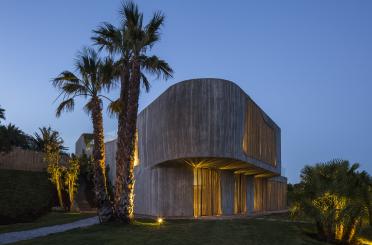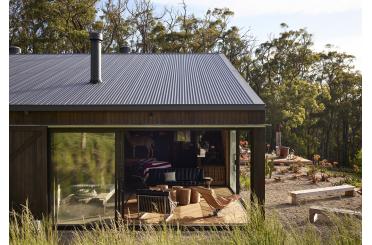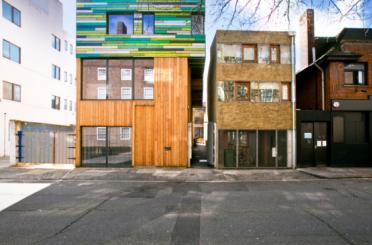
Overview
A meditation hall was required to serve the needs of the half-dozen resident monks, accommodate 30 to 80 people for meditation and teaching each week, and provide shelter for the community of 300 on celebration days two or three times a year. The design seeks to create a deepening series of enclosures in the shrine space to encourage mindfulness and calm. The buildings are designed to be achieved in stages as funds become available, with each laying the foundation for the next. Lightweight materials from sustainable sources are used wherever possible. Timber construction was chosen for cost, buildability by the community and the naturalness and authenticity of the material.
Structure
It is the timber that helps to facilitate the undeniable calmness of the place. The building is framed from macrocarpa, which is also used for the floor and offers brilliant colour to the interior and natural weathering to the exterior. The Sala has cedar weatherboards because no high-grade macrocarpa cladding was available that year. However, the cloister is clad in oversized tongue and groove boarding on an exterior frame system as with early Selvyn churches. Cedar shingles are used for the entire roof for visual softness and durability. Locally grown Eucalyptus globoidea and botryoides is used for the exterior decking and flooring. A source of long-ago-felled totara slabs is used for the large timber windows, door frames, rails and the shaped barge and fascia elements.



