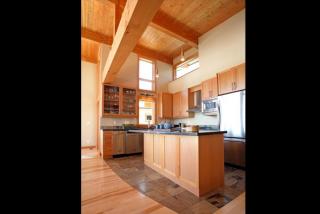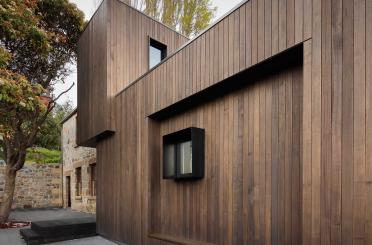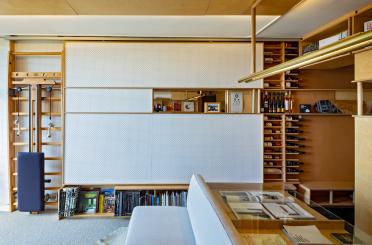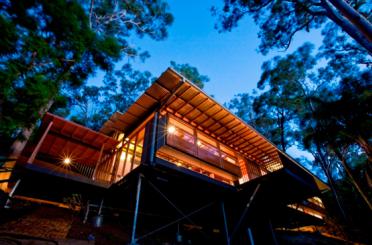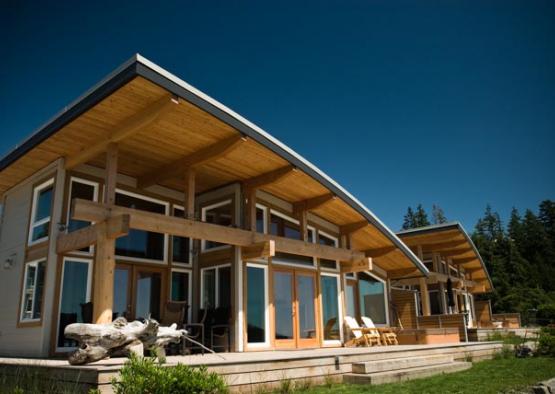
Overview
The development features a variety of housing types, including: three-bedroom triplex homes (15), two-bedroom duplexes (10) and three-bedroom single-family homes (6). This allows for a density along the seashore as an alternative to the area's more typical suburban model.
Each home has geo-exchange heating and cooling systems, Energystar appliances, high-performance window glazing, natural materials and low-flow plumbing fixtures. Landscape roofs reduce heat build-up and retain water, reducing the typical flush to the storm water systems. Local materials were sourced where possible, reducing long distance transportation.
A careful sectional study ensured unrestricted ocean views for each home from the main living space. Curving vaulted roofs highlight the timber structures, permit north-facing clerestories that balance the south light from the seaside and create sensuous and embracing spaces in the main living areas.
With residences marching up from the shore to the top of the development, the glinting curved roofs are like breaking waves coming in off the Pacific.
Structure
Wood frame construction is common in British Columbia, at Wakefield it helps form the curved steel roofs and flat landscape roofs that are the development's signature.
The inverted roof structure of exposed Douglas fir rafters and decking infuses the homes with warmth and harmony and, combined with the architecture, blends the living spaces from the inside to the outside. The use of western red cedar shingles at the entrances to the homes, and for the trim throughout the exterior, adds a warm seaside image to the community. All interior millwork and trims are clear Douglas fir.
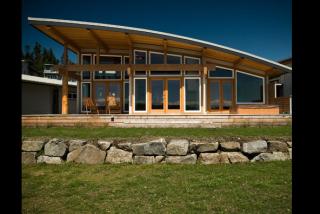
Interior
The interiors of these dwellings reflect the care and consideration that has been applied to every aspect of the Wakefield development.
The buildings step down the site following the natural contours of the land to allow views of the sea from every room. Each residence has a landscaped roof and curving metal roofs that create dramatic and sculptural spaces, inside and out.
The expansive use of glass connects the interior spaces with the imposing views, while subdued tones and finishes highlight the colours outside.
All of the Douglas fir trims and details, cabinets and doors, and maple flooring is clear-finished.
