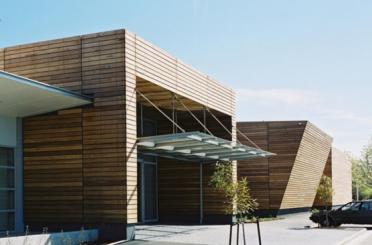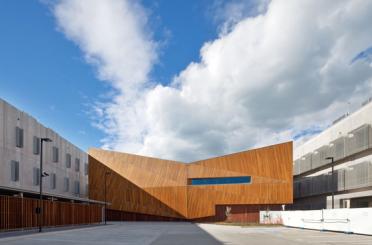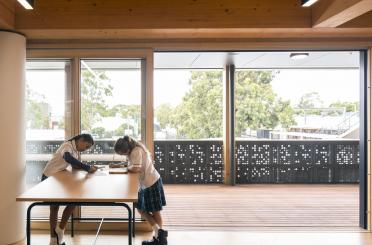Narre Warren VIC 3805
Australia
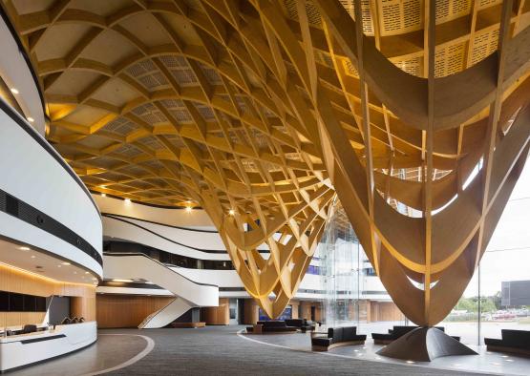
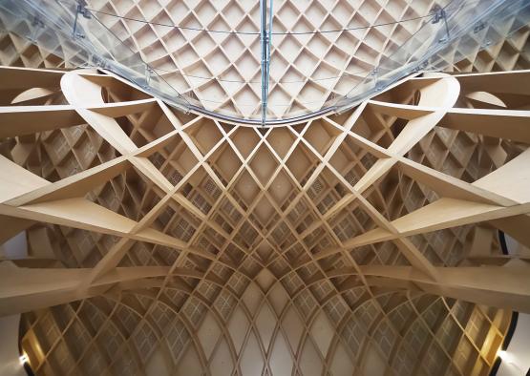
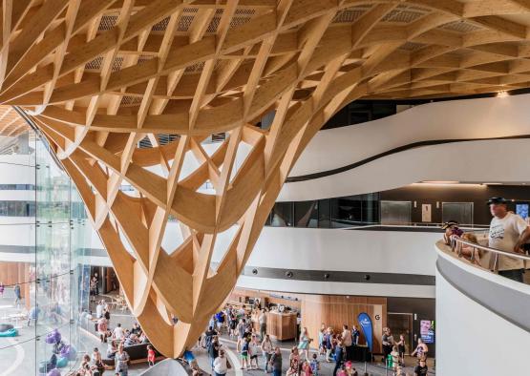
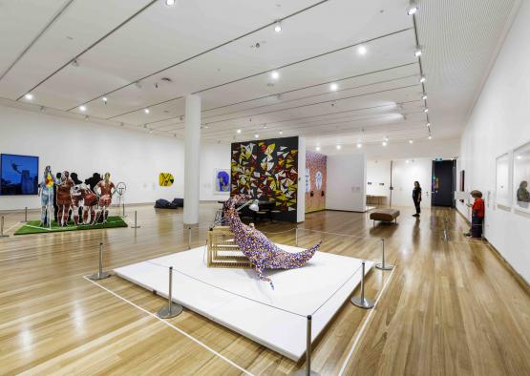
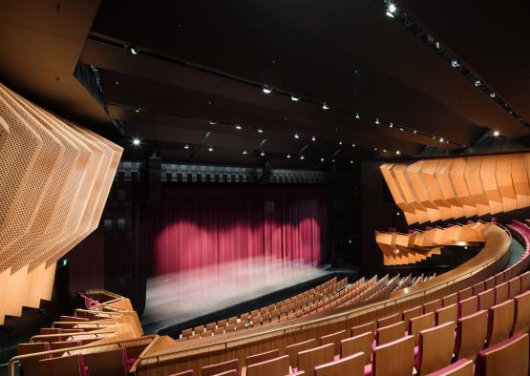
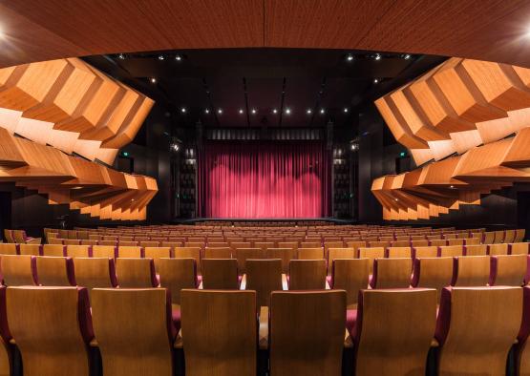
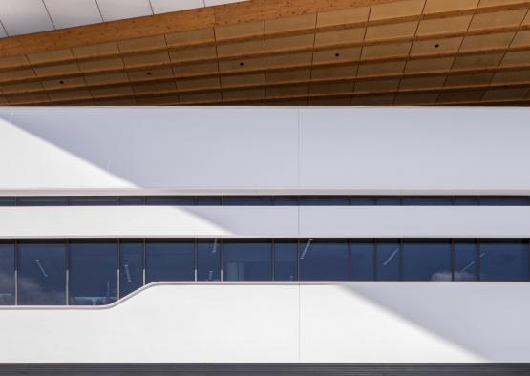
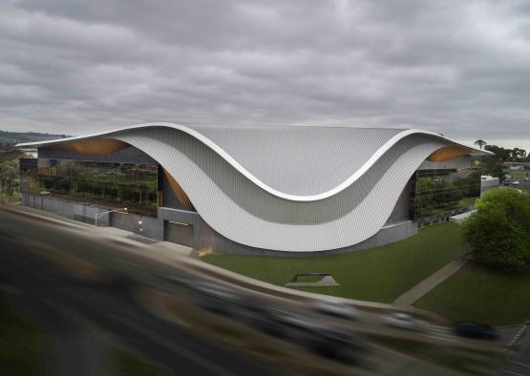
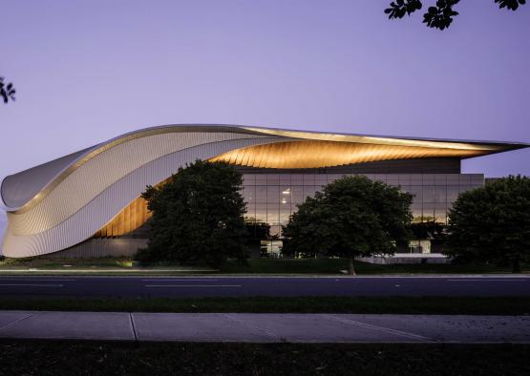
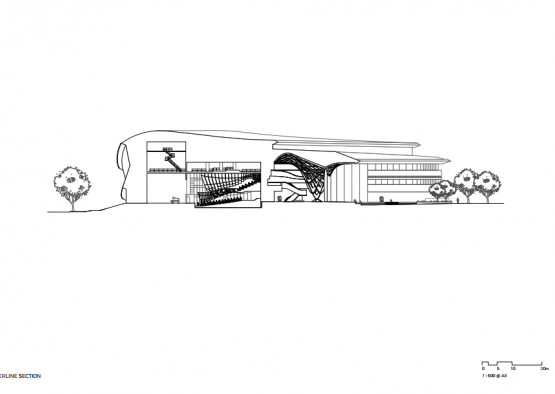
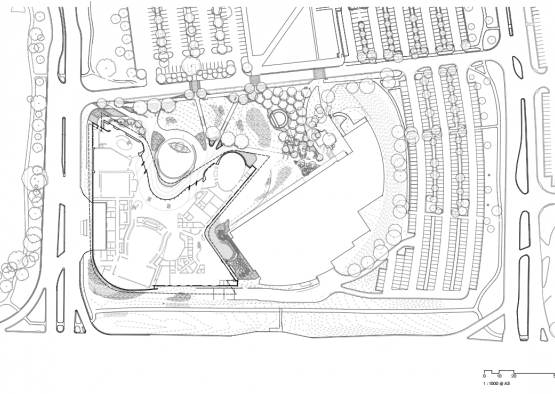
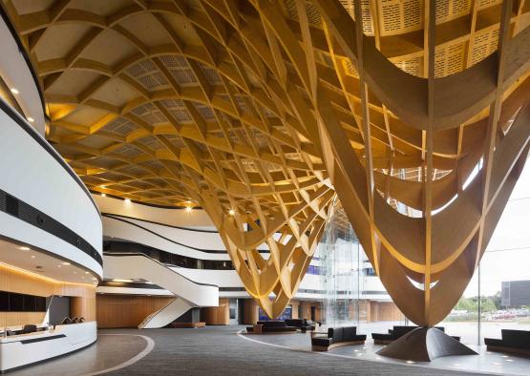
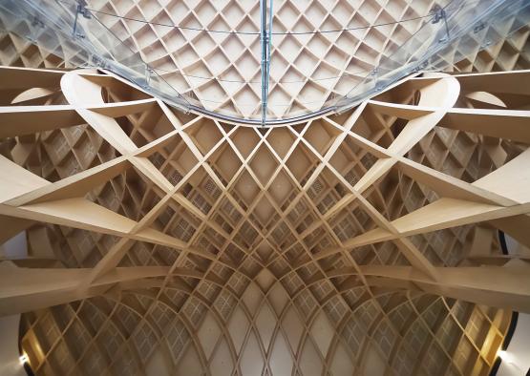
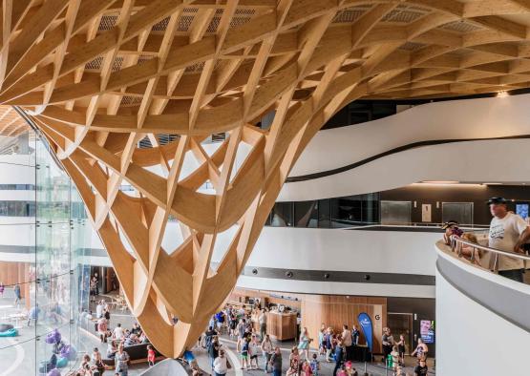
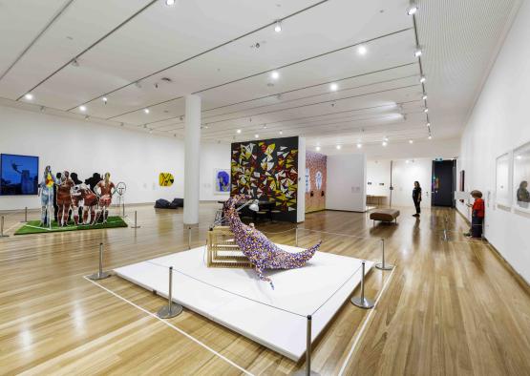
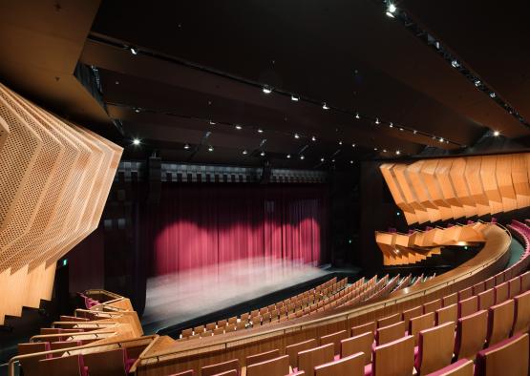
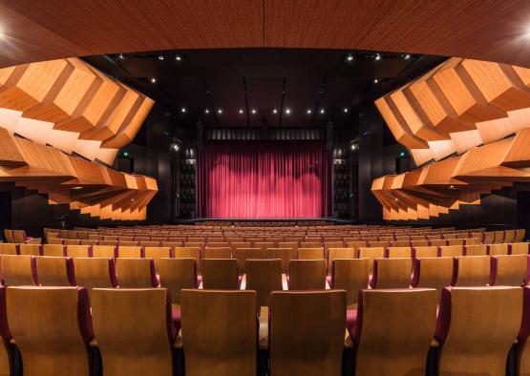
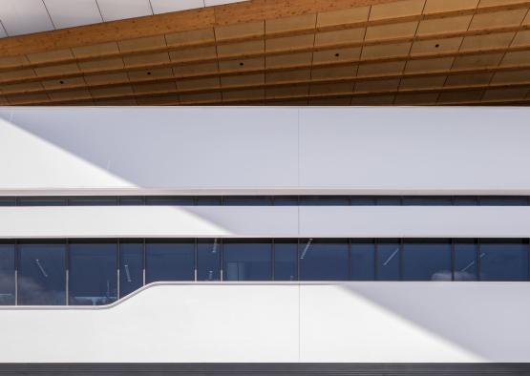
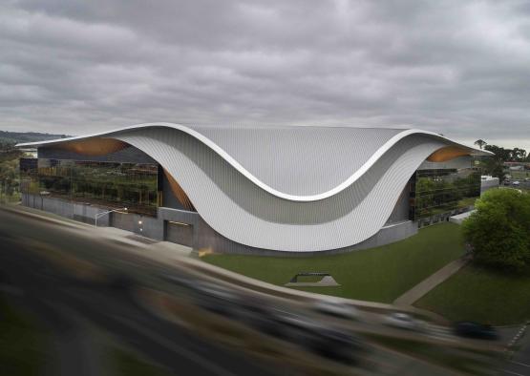
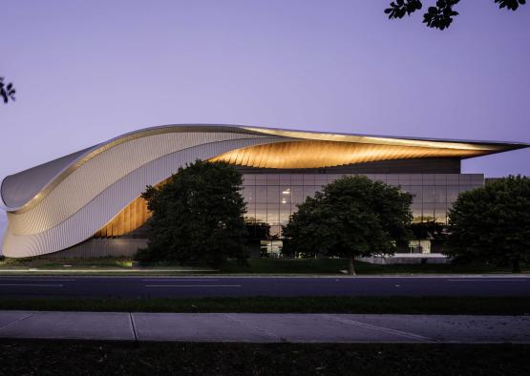
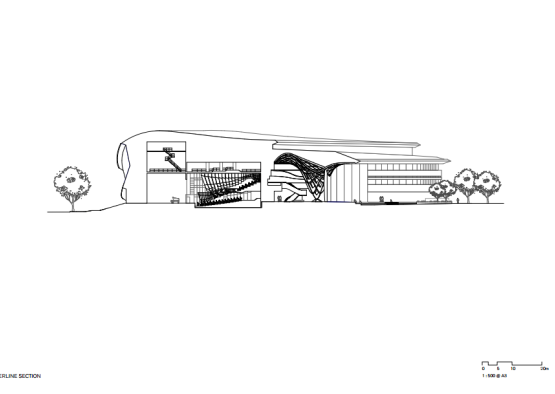
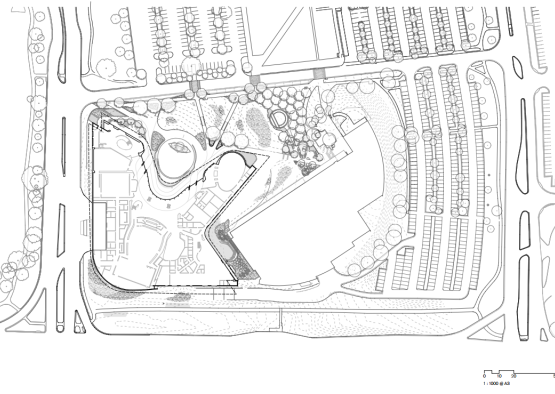
Overview
Bunjil Place is an example of a new form of community and civic building. It is not a single use, or single facility that tends to divide and separate a community by interest, education or culture, but an inclusive hybrid form of public building, reflecting and embracing our diversity.
Bunjil Place is a library, a performance theatre, a public gathering space, a place of exhibition, gallery and display, a flexible and experimental space for events, lectures, debate and celebration, it is a help point, a service centre and a place of work and collaboration. Above all perhaps, it is a place where all of this overlaps and interconnects and at the centre is the interconnecting fluid form of the foyer gathering space, a non-hierarchical space that unifies the complex.
A warm and innovative design emphasises the lightness of the roof through a fluid, organic geometry while reinforcing the open and welcoming nature of the complex to reach out to the public open space. The sophisticated use of ‘curve’ allows a large complex to achieve a welcoming, human scale, which is equally exciting for the local
community and approachable. Like Bunjil’s wings, this sinuous element symbolises not only the traditions of the past, but provides a contemporary vision of the future, movement, technology and innovation, sheltering the central civic space and protecting occupants from the noise and pollution of the highway to create a welcoming celebration and back-drop for community life. The realisation of the gridshell was a technological and construction challenge utilising advanced computer generated design production and assembly techniques in addition to long term collaboration with manufacturers.
-38.0302499, 145.3032906
Structure
Timber Gridshell
The impressive glulam timber gridshell dominates and defines the central atrium of Bunjil Place, together with the 12m high glass façade. The architectural vision was for the 40m open plan foyer roof to be entirely supported by the grillage with the structure appearing weightless as it touched the ground at two points. The upper edge of the timber gridshell would then merge seamlessly with the timber ceiling grid and extend effortlessly through the 12m glass façade.
With the shell made from geometrically complex 3D forms, TTW undertook a detailed form-finding investigation, which required modelling of the timber grillage as a structural load-bearing element supporting the roof. This was ultimately amended in favour of a non-load bearing design due to a combination of strict fire requirements and a longer procurement process with glulam timber fabricated in Europe and shipped to Australia.
To meet the architectural vision, the grillage configuration chosen was rectangular as opposed to being triangulated. This also created a shell structure that was less stiff and had higher secondary bending moments in the joints – which enlarged member sizes and increased joint complexity.
Close team collaboration between FJMT, TTW and Bluemer Lehman – a Swiss timber consultant – and significant expertise was necessary to address challenges and optimise the spatial design. There were significant engineering challenges dealing with the loads involved, issues related with the differing timber and steel properties, and the need to provide the required dimensional stability at the glazing line. To resolve these issues, TTW introduced steel trusses into the design in the space between the curved ceiling and the roof. These trusses carried most of the roof load to the perimeter columns, reducing forces through the gridshell. TTW was able to create a layout that suited architectural intent while aligning with the key supporting steel structure and ensuring buildability of the system.
Timber grillage supports involved detailed coordination between the timber and supporting structure to provide the required support locations, with 3-dimensional tolerance for flexibility in connections, to enable construction to proceed in separate stages and work packages. TTW coordinated and certified the final structural design with the German timber design specialist Hess Timber, who were appointed to complete the final design, documentation and erection.
Interior
Timber Flooring
The selected timber flooring system had to look, feel and sound like a solid timber floor suitable of a world class finish. A solid timber floor will age gracefully and is infinitely more durable and recyclable over time. We used it to deliver a high quality public building expected to last 50—100 years with exceptional material quality. The gallery floor must meet the stringent requirements of extremely stable environmental conditions of temperature and humidity which supports the use of natural materials. Hardwood floors in the gallery were selected to accommodate large loads.
The timber joints, battens and Weathertex flooring in the theatre and studio is essential to providing a sprung surface for active use by performers in dance and drama. A timber system was selected in the theatre so part of the stage can be altered as per the production requirements. Timber can we easily worked with to created the trapped
floor and then return to a typical condition.
Timber Veneer
Southern blackbutt was selected for its strong expressive characteristics and universal nature. We specified a quarter cut veneer in a reverse slip match to attain a consistently varied appearance, avoiding most obvious repetition of adjacent flitches. Rock maple was selected for book shelving, furniture and joinery for its light colour and consistent texture to lighten otherwise bulky elements. A continuous rock maple datum is inset in the blackbutt wall linings to connect the signage elements and visually tie together the foyer functions.
The Foyer of Bunjil Place provides a civic function as a meeting place and connection to many of the functions in the building. The timber veneer supports this idea as it softly wraps around the ground level wall linings providing a continuous natural material for patrons to enjoy and physically connect with. The timber veneer in the Theatre is the most expressive use of broad flitches in highly figured material. All Foyer and theatre veneer was sourced form one tree that provides a consistency and continuity rarely seen. The selection and use of this veneer is the most apt material to support the design intent and is worthy of the highest merit.

