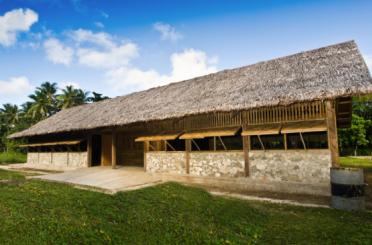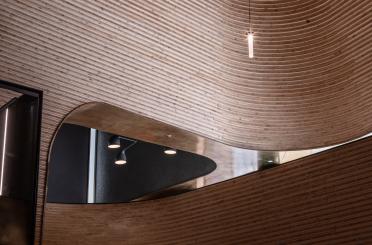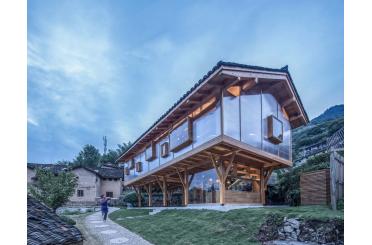Cabarita Road
Cabarita NSW 2137
Australia
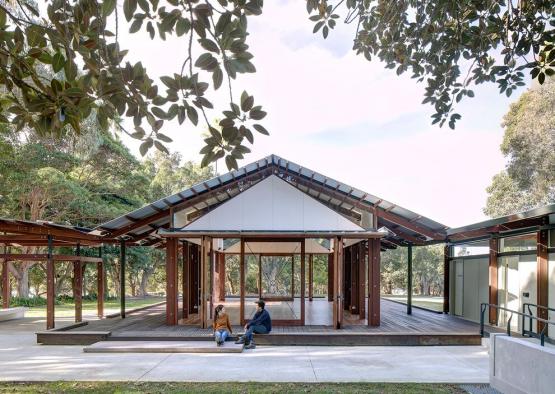
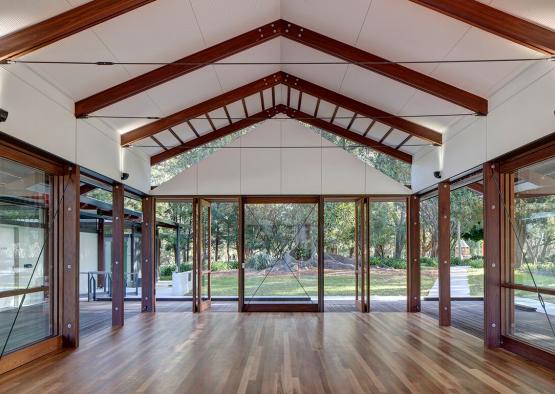
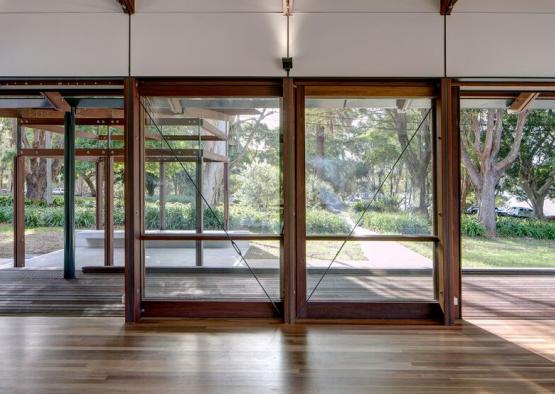
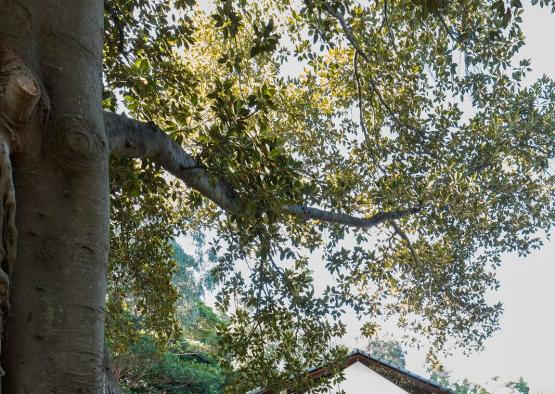
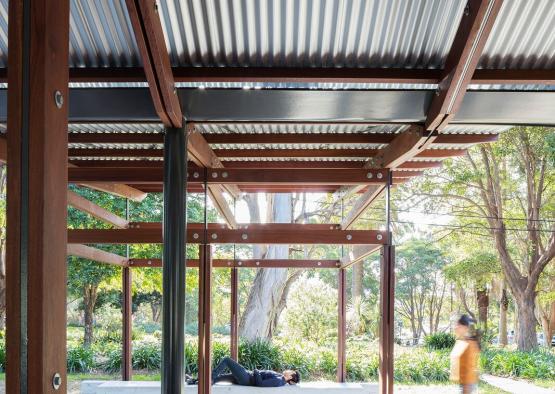
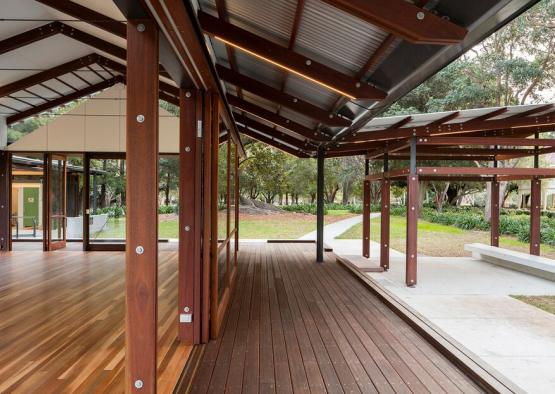
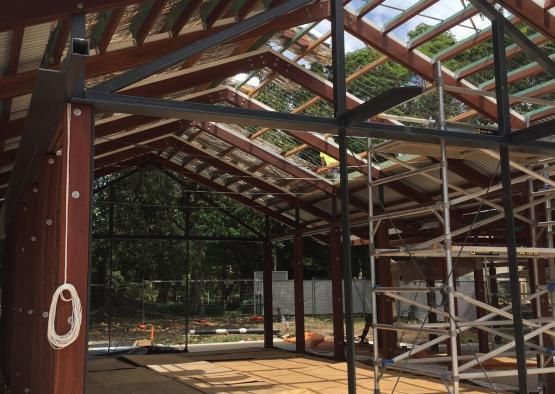
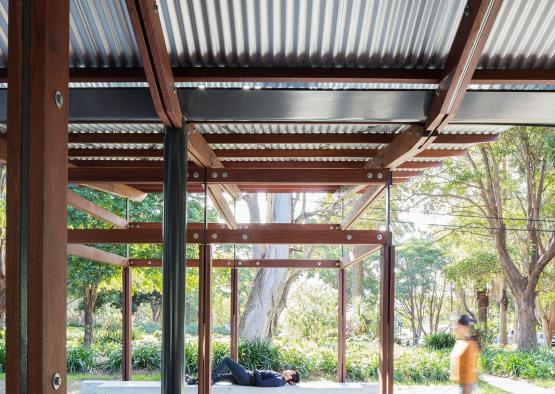
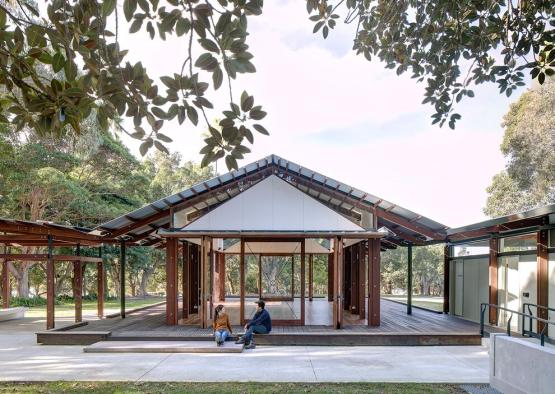
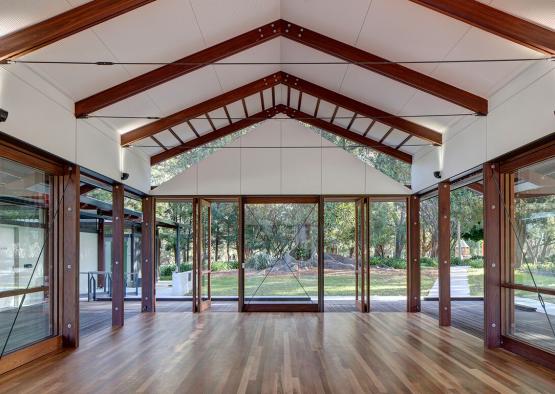
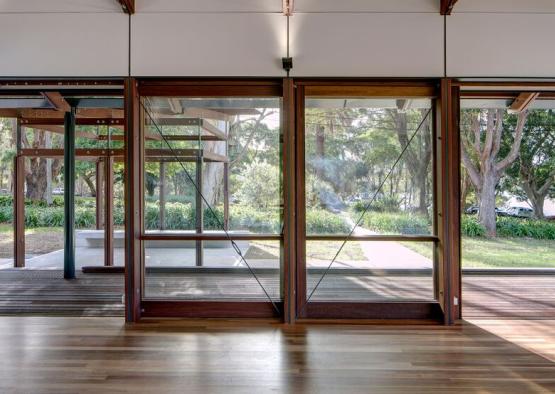
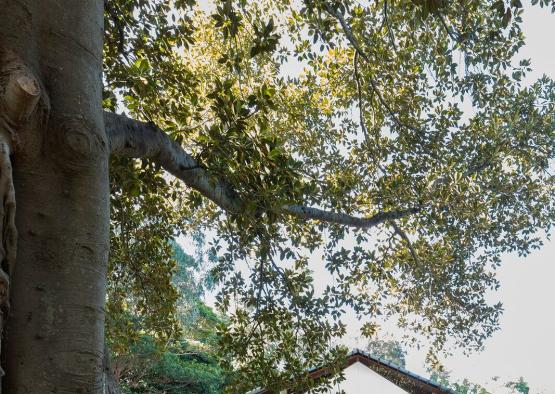
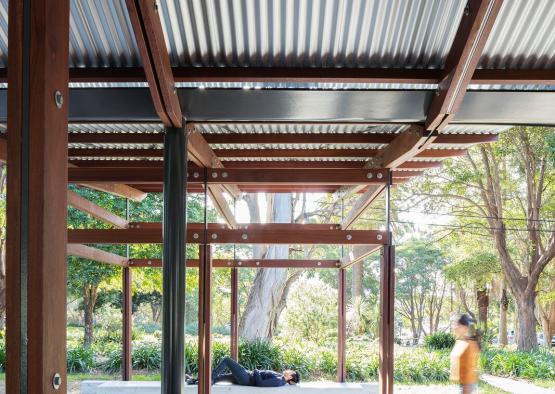
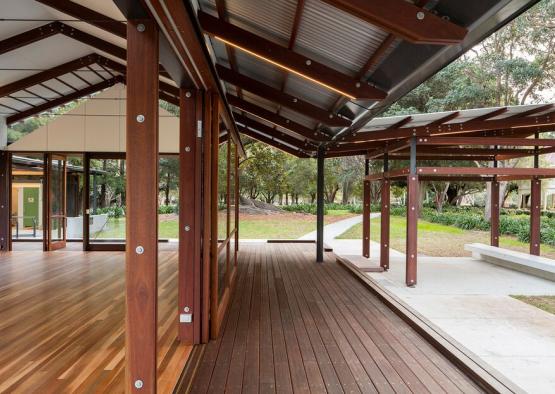
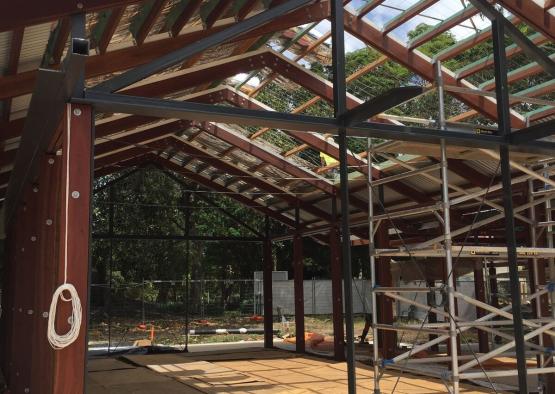
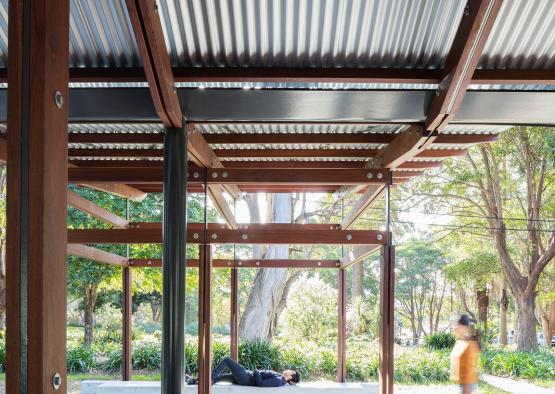
Overview
The Cabarita Park Conservatory expresses itself in the form of a lightweight pavilion, nestled amongst the trees and adjoining buildings. The glass wrapped structure provides spectacular views and gathering spaces in every direction, including a beautiful Moreton Bay Fig tree to the west, and the Paramatta River to the east.
The structure is designed to be a true meeting space, welcoming friends, families, community groups, interest groups, residents and visitors from all over. Site specific artworks have been commissioned by the City of Canada Bay, complimenting the surrounding bay and parklands.
-33.847757, 151.1144717
Structure
The main structural frame of the conservatory was constructed from recycled spotted gum timber. The salvaged timber members were chosen for their large cross section, allowing maximum dryness, straightness and strength.
The structural system is a hybrid one, utilising both steel and the recycled timber members to ensure efficient material use. Slim steel fins are used as reinforcement for the timber at critical joints and fixing points. This technique was used on both posts and rafters. Paired timber members sandwich the thin bits of steel, creating a composite member with high strength.
Exterior
Recycled spotted gum was not only used structurally, but maintained as a theme running right throughout the project. External doors, external decks, and the timber battened sun screens all utilised the recycled timber. Internal floors in the main hall also used spotted gum. Known for it’s strong aesthetic character, the timber was chosen for both it’s appearance and performance. The timber becomes not only an applied detail finish, but a strong theme that characterises the structure.
The extensive glazing of the conservatory contributes to it’s appearance and atmosphere as a lightweight, effortless structure. Strong view lines are also framed by the various window types. Window frames are timber, with a thicker glass chosen for it’s clear appearance and rigid quality. Large areas of well shaded glazing open with sliding doors, extending a passive approach to lighting and ventilation. Users can control the amount of air flow through the building, and due to the conservatory’s location on top of a rise, it allows cool breeze from the river, even on hot days.

