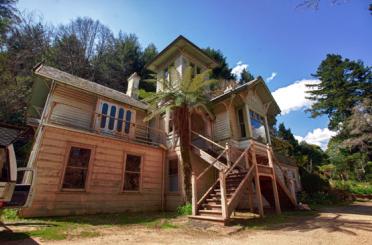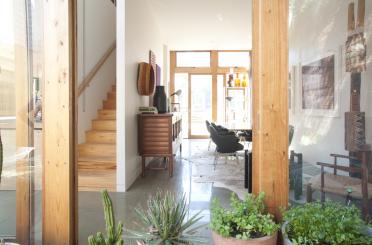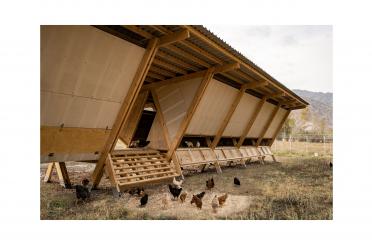Castle Cove NSW 2069
Australia
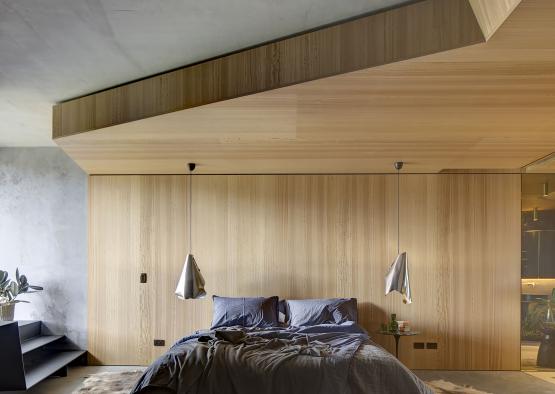
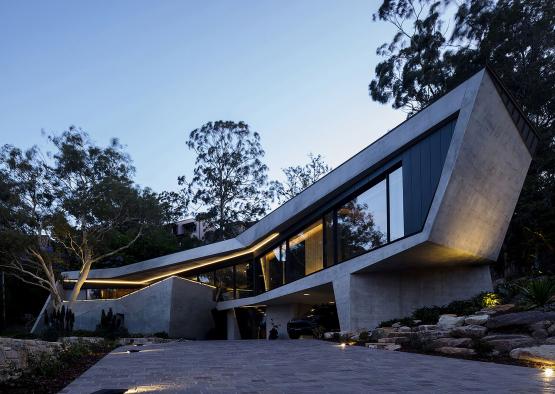
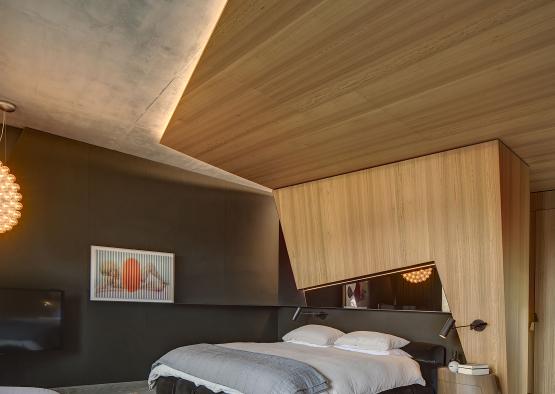

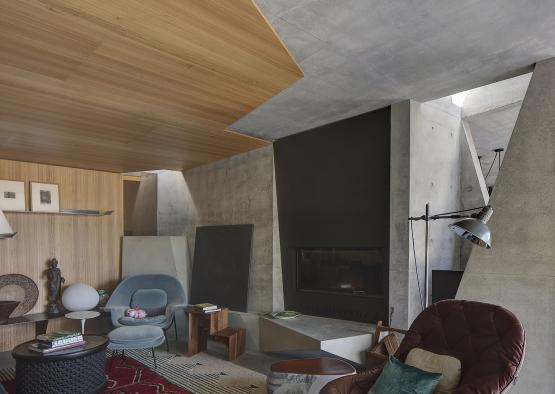
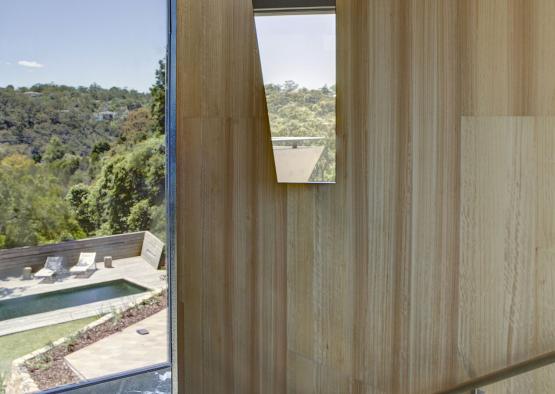
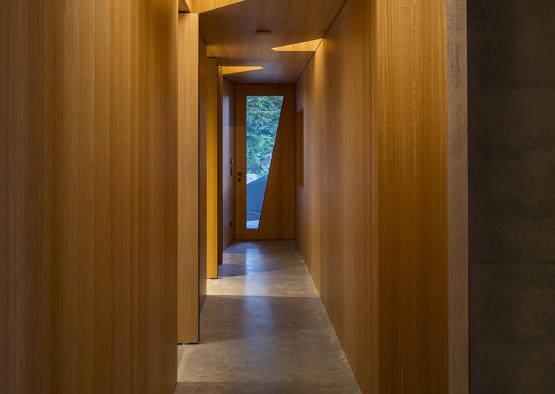
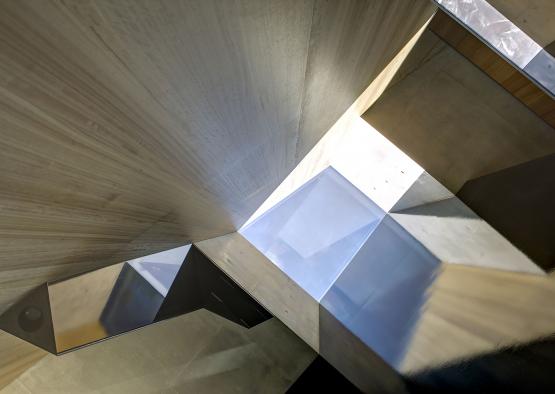
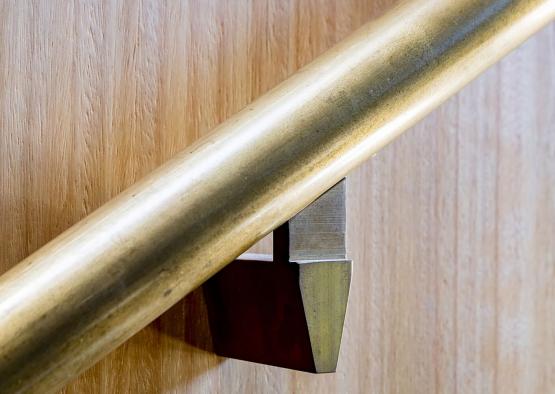
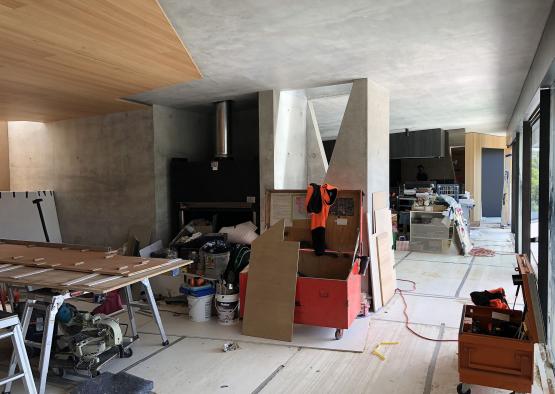
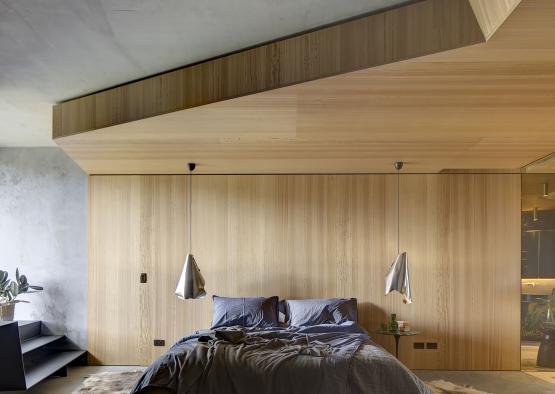
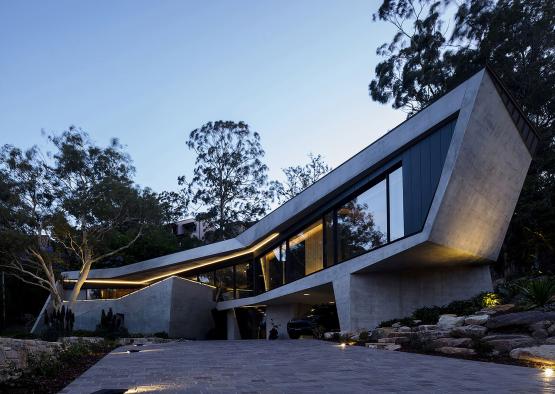
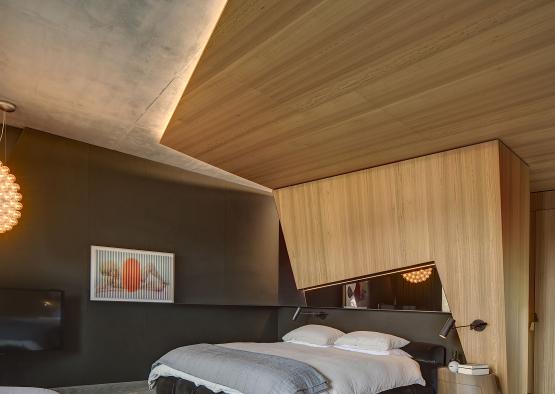

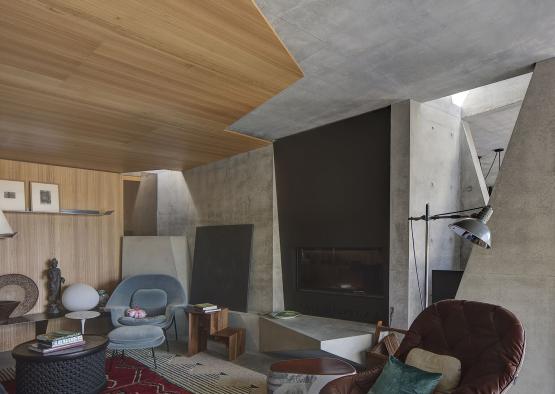
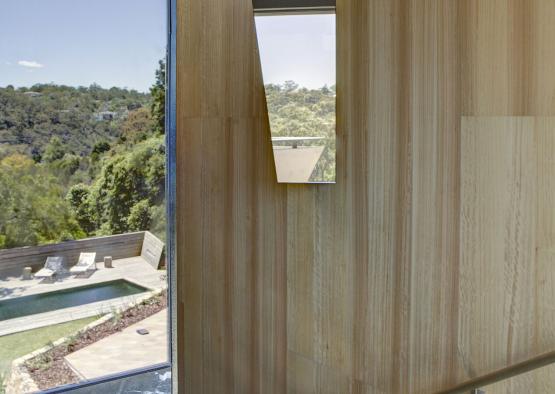
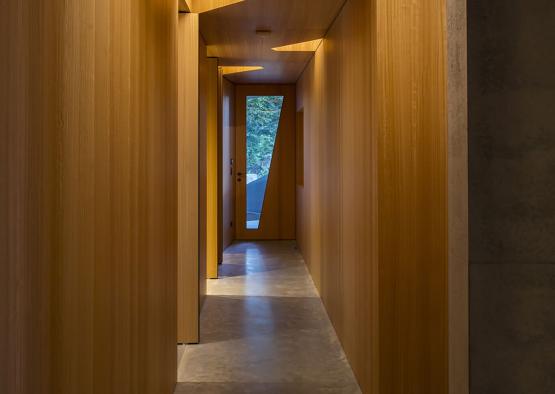

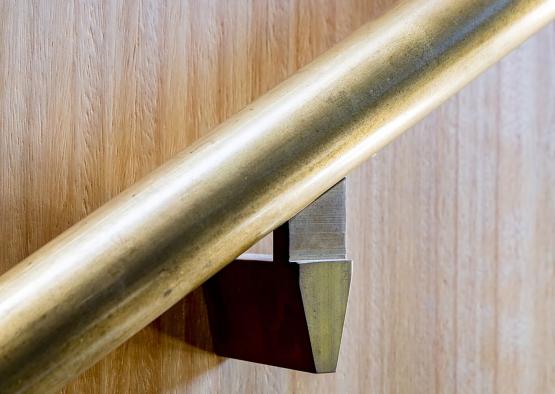
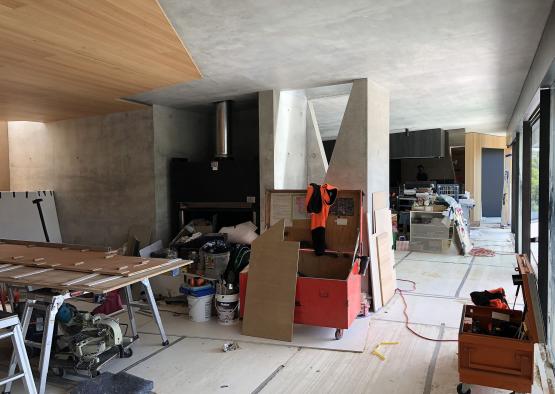
Overview
The glamour of Californian mid-century houses, such as those by John Lautner, have inspired the bold materiality of this Castle Cove home.
-33.7874727, 151.2112292
Structure
Almost the entire form of the Castle Cove house is built from in-situ concrete, in order to contend with the rough escarpment that forms the topography of the site. Ancillary rooms to the rear have been crafted from glass and copper.
The long irregular rectangle is hoisted up by large concrete blade walls which form a carport below.
The use of concrete has allowed a faceted form that folds back and forth like origami.
Exterior
The monumental concrete shell is roofed in a continuous zinc membrane that folds over to form a smaller pocket to the rear containing private rooms.
Local stone has been used to create blade walls throughout the property, forming enclosed outdoor terraces amongst the terrain.
Interior
The monumental scale of the concrete structural work is countered by extensive use of timber linings that soften the heavy material, enabling the house to feel comfortable and homely.
The glamour of Californian mid-century houses was a major inspiration for the form and materiality of the home. Further complexity is provided by mirrors and skylights that have been carefully curated to add surprise and wonder throughout. The faceted skylights appear to be carved out of the timber from the inside.
The timber linings have been crafted from timber veneer, which is an excellent choice for using timber as an aesthetic only material. The heavy concrete and soft timber are complemented with brass detailing for added drama.
The use of timber veneer lining in this project garnered Terroir an ATDA award.

