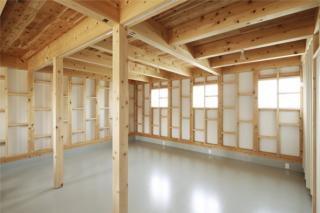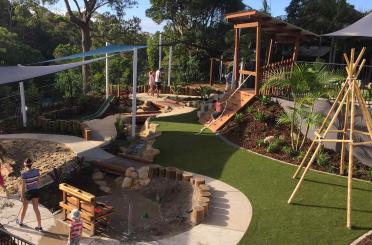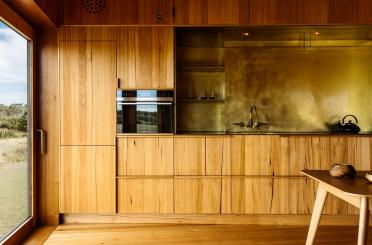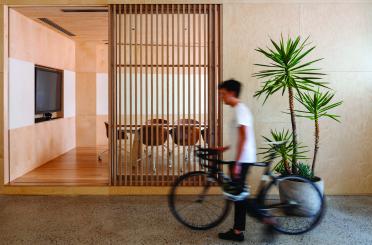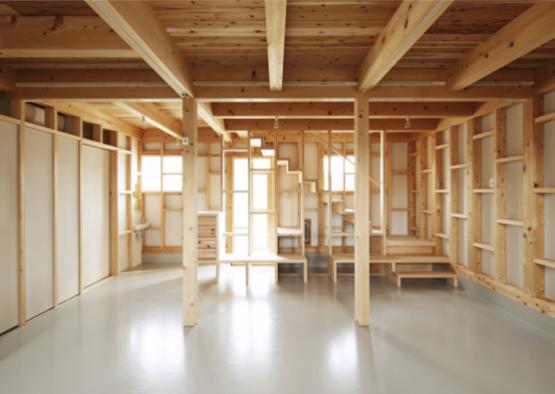
Overview
A new clinic built alongside a large highway in Toyota, the Clinic of Plain Wood Base was built for a client with a few specific requests. The first was that it be a healing space, one that would provide comfort to the patients within it through the choice of materials and design. The second was that, alongside the work spaces, the clinic should include a large multi-purpose space that can provide a useful location for community events and gatherings. The final was a limit on the total cost of the clinic.
As such the clinic has a particularly singular appearance, with its cohesive cedar exterior standing out against the urban surroundings. The whole of the clinic is designed to be a holistic experience, using the same materials throughout and keeping the structural design minimalist so as not to distract unnecessarily or to complicate the interior spaces.
Structure
The first floor has an exposed mat foundation, with solid boards of cedar used for the second floor as the structure's face material . The beams for the ceilings throughout both floors are exposed cedar with no finishing; the large forms of these beams provide a continual structural presence throughout the entire building to match the consistent cedar cladding that defines the exterior.
The spaces that make up the interiors of the two floors do not have any supporting posts or columns aside from the structural exterior walls, leading to the clinic being defined by these two large spaces that have a great deal of flexibility in how the client wishes to use them, lending themselves equally to being divided into smaller spaces by movable partitions or to remaining large spaces with space for many people.
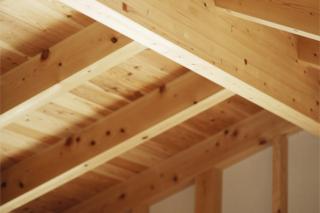
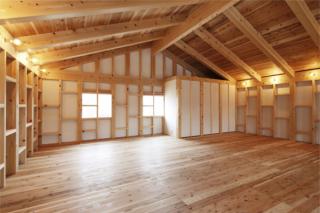
Exterior
The architects believed that the combination of all of the small elements that went into the building and the materials that they chose for the clinic would make the building appear as a solid mass of plain wood, and but a single look at the completed clinic shows that the exterior appears as the solid mass that they intended. The cedar cladding is almost uniformly coloured, with only the small dark knots of the natural wood showing up against the creamy timber, and the doors and windows that pierce the building's shell are small and unadorned so as to not detract from the beautiful exterior.
The notions of the client as interpreted by the architects was that "the clinic made of plain wood base" would provide a safe space that would allow patients to grow and would also grow with the patients who visit here regularly, as well as interacting with the neighbourhood residents who pass by in the front of this clinic.
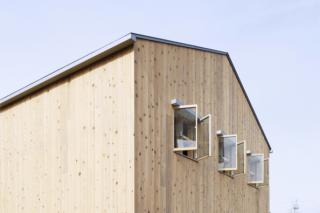
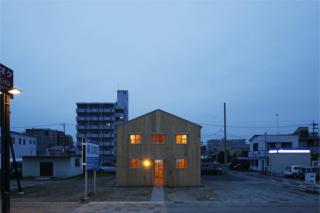
Interior
The interior sees a continuation of the cedar that coats the exterior and forms the basis of the structure. The same material in the same aspect size provides a large number of uses throughout the interior; inserted between the interior columns in order to provide short sections of shelving arranged at irregular heights, for a variety of furniture and products of the clinic, as well as for the housing fixtures such as the tread and the rise of the stairs, the benches, counters and others.

