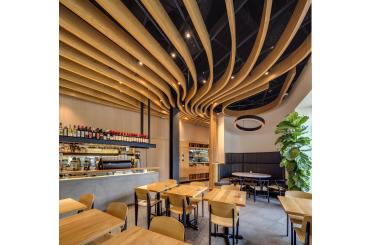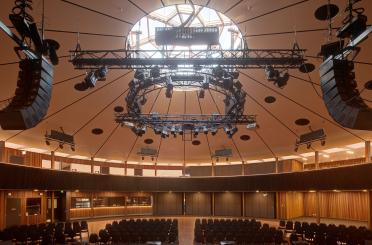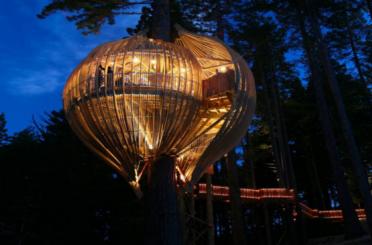Anzac Avenue
Redcliffe QLD 4020
Australia
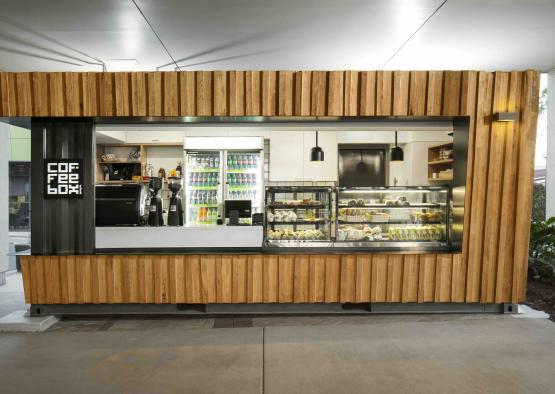
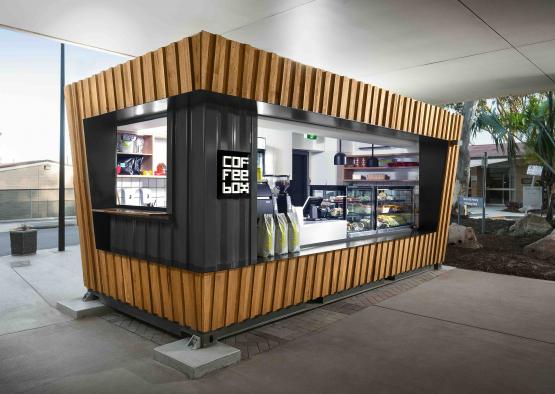
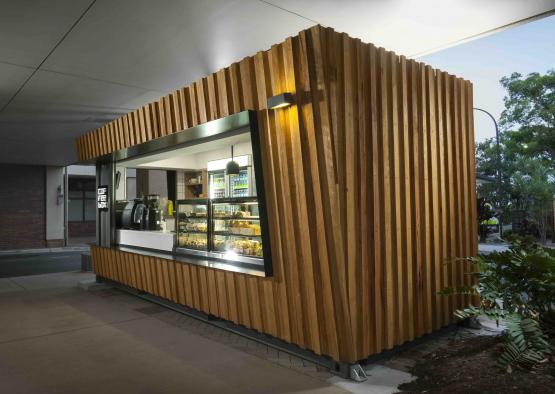
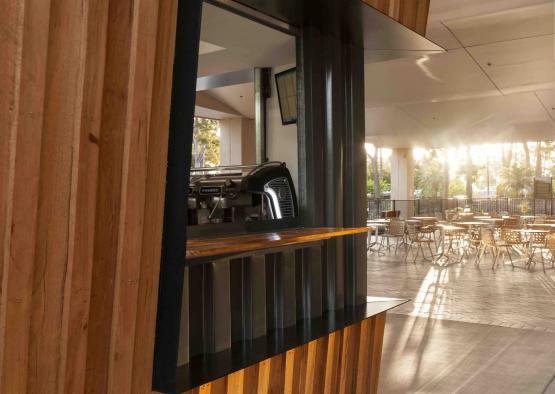
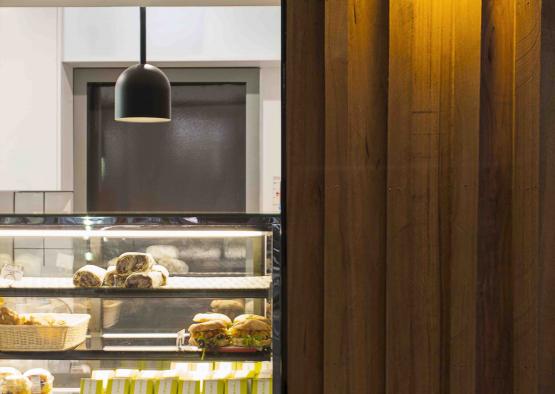
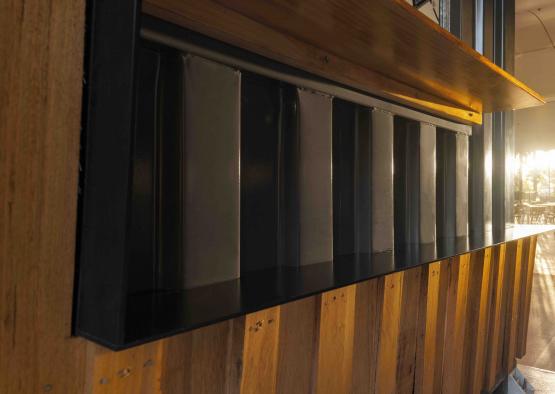
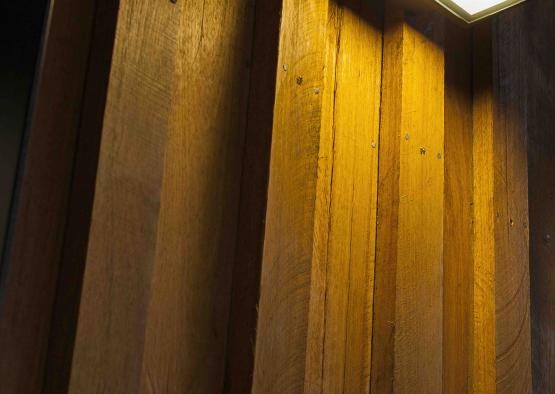
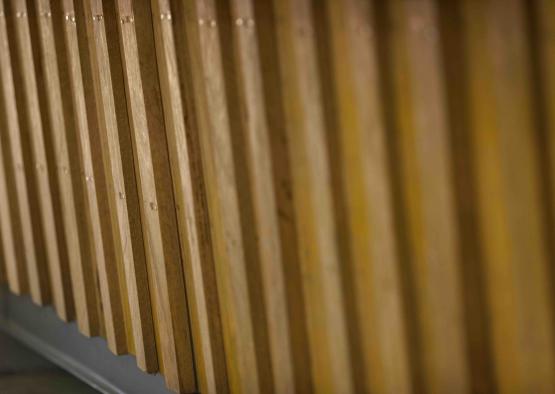
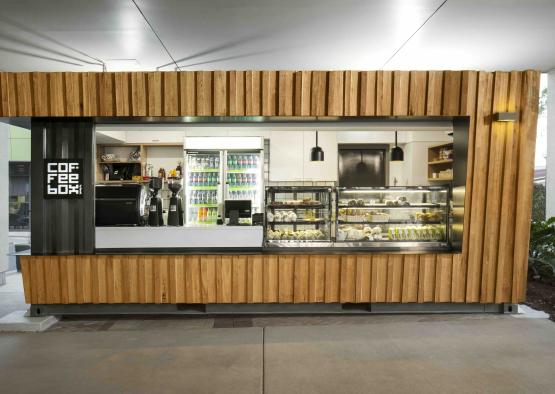

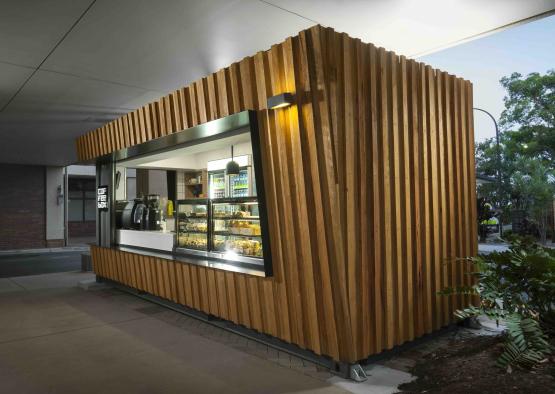
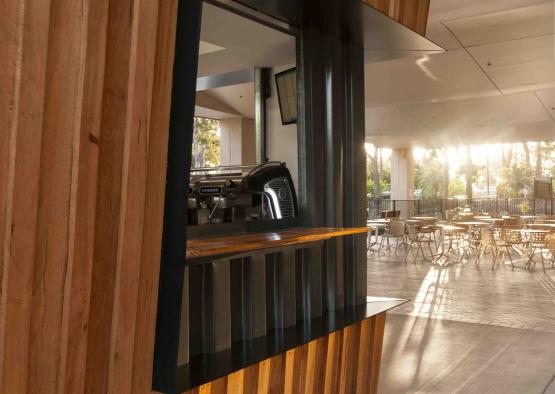
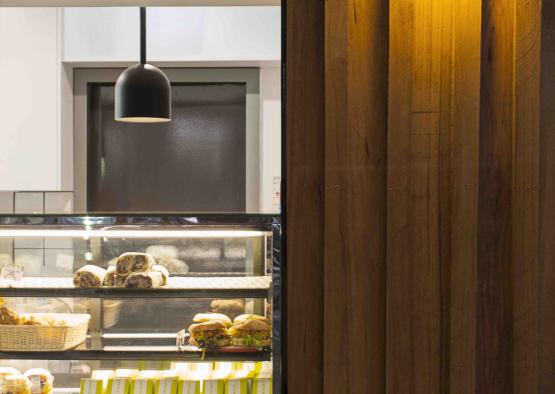
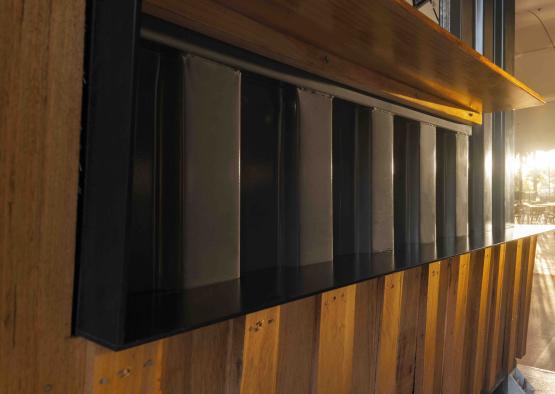
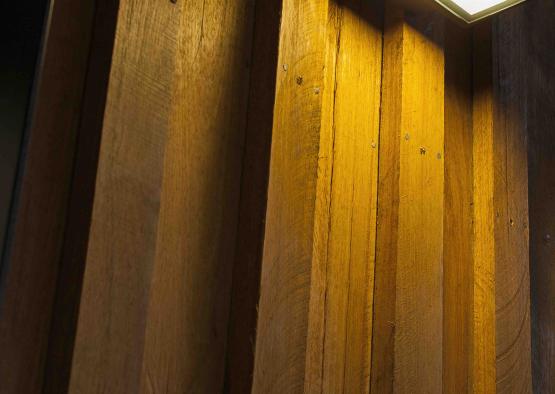
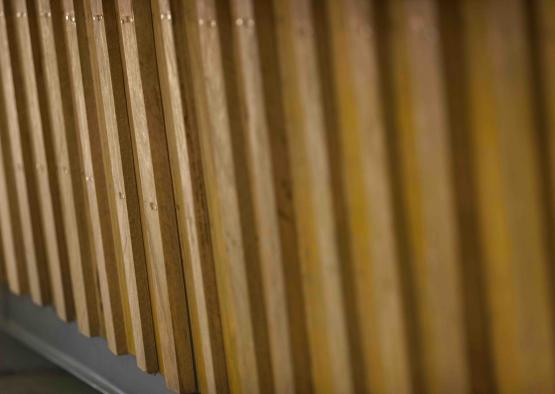
Overview
The Coffee Box is a standalone Café which needed to be constructed in Melbourne and have the ability to be relocated anywhere in Australia. The subject project was relocated to Brisbane within the main hospital entry foyer of the Redcliffe Hospital Brisbane. This is a key trafficable area of hospital, therefore the Café needed to be highly visible to all patrons, visitors and staff.
The design intent was to ensure the space is largely open, friendly and welcoming to patrons. The choice of timber vertical battens helped to soften the hard lines of the shipping container shell and bought warmth to the façade. The use of natural timber against the charcoal colour of the shipping container provides contemporary colour palette and contrast. The vertical pattern of the timber battens is very simple yet provides an incredibly striking façade, which would not have achieved with an alternate cladding system.
-27.2296326, 153.1055887
Structure
The use of Messmate vertical timber cladding for the Coffee Box was to paramount to our design brief. The look and feel of the timber assisted to provide a warm and natural feel to the facade in contrast to the clinical and monolithic structure of the existing Redcliffe Hospital. The vertical timber battens assisted in grounding the Coffee Box to the surrounding garden space, paying homage to the natural environment.
The natural timbers provide the perfect contrast when partnered with the metal structure of the shipping containers shell and surrounding concrete columns. The Coffee Box now brings life to the hospital entry and it’s patrons with the use of timber being the main design element.
Cladding: Messmate
Exterior
The choice of timber vertical battens helped to soften the hard lines of the shipping container shell and bought warmth to the façade.
The use of natural timber against the charcoal colour of the shipping container provides contemporary colour palette and contrast. The vertical pattern of the timber battens is very simple yet provides an incredibly striking façade, which would not have achieved with an alternate cladding system.

