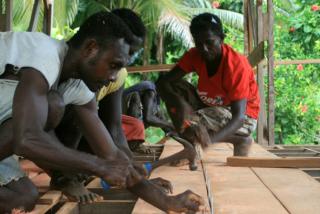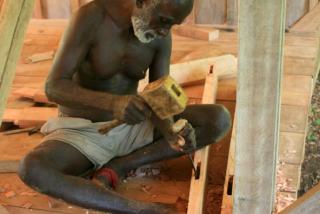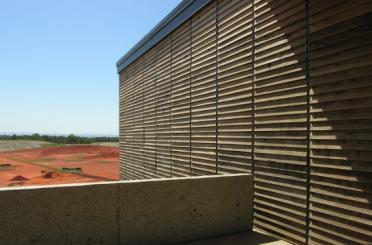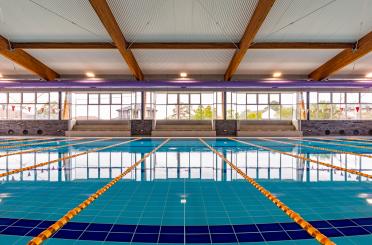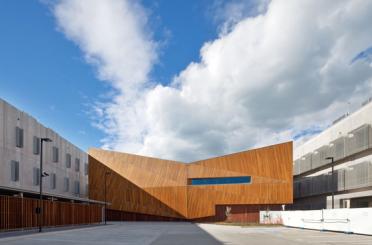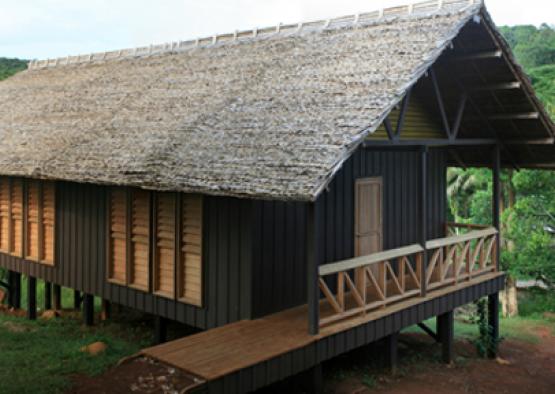
Overview
The timber framed buildings at Ngari Community High School, form part of EAA's collaboration with the Solomon Islands Ministry of Education (MEHRD) and local communities. They are part of the reconstruction program in response to the earthquake and tsunami which struck the islands in April 2007, with each building design taken from a standard set of documents that EAA formulated with MEHRD.
Five building types have been constructed on an elevated rural site at Ngari. The construction of each phase of the masterplan for the school was run as a community project, with EAA acting as a project facilitator. Locally sourced skilled carpenters acted as project leaders, with volunteers from the community providing labour support.
Materials
The use of local materials including timber encouraged a sustainable approach to building and also retained traditional skills within the community. All the buildings at Ngari were constructed with hardwoods, most of which were locally sourced from trees owned by families close to the school site, allowing project money to go back into the community. All the trees were milled by hand, using a chainsaw, using cutting lists by EAA ensuring that each chainsaw operator was as efficient as can be with the milling of each tree.
Discover more, join, donate or volunteer with Emergency Architects Australia (EAA)
Structure
Locally sourced hardwoods were selected for the main framing of each building as they met the design criteria for earthquake resistant construction. Elements such as cross bracing and wall bracing were integrated into the overall design by the pro bono engineers before construction. On site detailing further strengthened the build through basic structural design principals.
Each building consists of a strong base, through a post, bearer, and cross bracing construction, with studs, noggins, and trusses, all structurally tied with bracing. Each detail where timber meets timber is notched out and half housed to create strong junctions. The framing is then clad with vertically run timber boards and battens which further bind the structure together.
Three of the buildings, have fixed louvred shutters, which open outwards on a top pivot point. These shutters were designed in collaboration with the carpenters, with prototypes being mocked up to allow for the most efficient use of timber. This also provided an opportunity for refinement of the design, ensure the joints were notched in way to maximise strength, and to ensure that the angle of the louvres dealt with privacy and natural light issues.
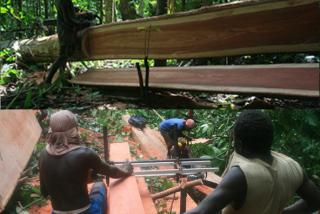
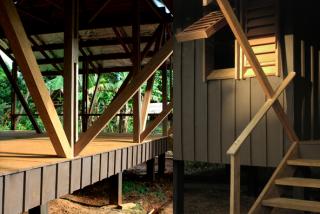
Exterior
All timbers used on the buildings were hardwoods, and therefore offered a natural level of durability. Vitex timber was used for the substructure, and any parts of the building that would be exposed to weathering, such as verandahs, decking and stairs. All other areas are protected by eaves and overhanging roofs
The external cladding and windows of the buildings were painted, firstly with a primer, secondly and thirdly with top coats of paint. This helps protect the timber most exposed to the weathering process.
The level of detailing and finishing, with limited resources in a rural location makes this project exceptional. Not only are the buildings safe and strong in terms of construction, EAA's main goals, but they are beautifully constructed using simple methods, and using amazing timbers that are sourced locally. From the tree to the building, this project is about the process of that material and the people using and respecting it.
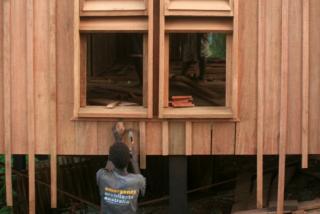
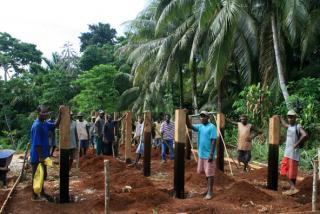
Interior
Internally, timber is used for flooring, and internal wall framing and cladding. In collaboration with the carpenters, the dormitory bunk beds and fixed desks were designed and constructed using buni timber (Calophyllum vitiense).
Buni (Calophyllum vitiense) was used to construct the bunk beds and desks due to its sustainability, availability, strength and workability.
In just over a month, a total of 40 beds, 20 desks where handmade by a small team of carpenters and volunteers. The team leader was a 70 year old local community leader and skilled carpenter.
