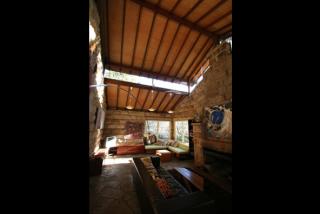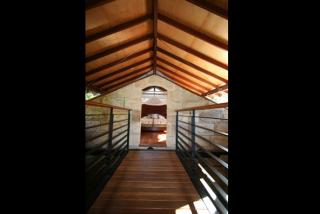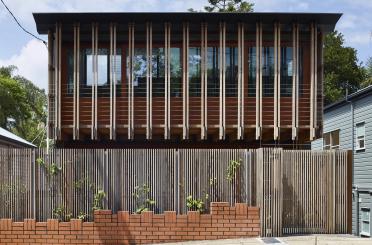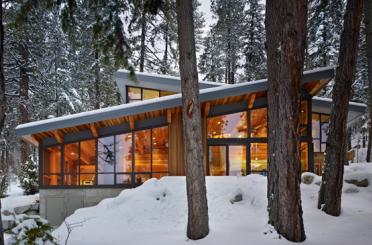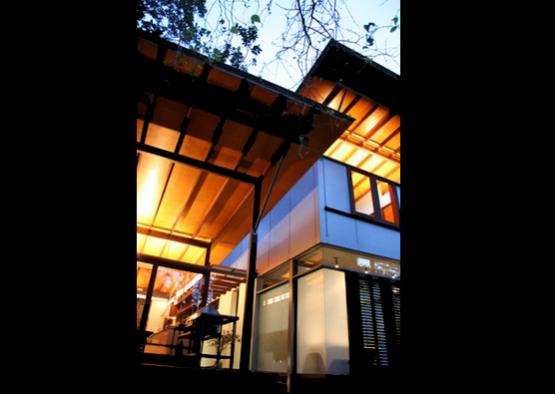
Overview
The design of this project, the architect's own house, embodies the ideas that underpin his practice.
A core value encapsulated in this work is the development of meaningful existence through the enhanced experience of dwelling.
The house provides a nurturing environment for the growth of a family and encourages the opportunity for authentic experience and being. Poetic revelation and exposure to the site, landscape and elements is vital.
Forms are generated that respect and enhance the existing elemental and archetypal form.
There is a focus on place making through the carefully developed character of rooms. Rooms and spaces have a generic integrity of character that can adapt to purpose. Care is expressed through the clarity of form and detail.
Construction detailing captures the beauty of natural materials through craftsmanship. Structure and materiality are revealed and expressed. Finishes are raw.
The realised form is reduced to essential elements. Materials were selected for longevity and their weathering qualities.
The house was conceived as a building that will adapt to the development of the family in the long term, will wear and age with dignity and retain its essential qualities until it is transferred into the custodianship of others.
Structure
The exposed structure, plywood ceilings and rhythm of the jarrah rafters is consistent throughout the house and ties together the new and old parts of the building.
All structure comprises exposed kiln-dried dressed furniture grade jarrah with a proprietary oil finish.
Members are generally bolted or fixed with concealed, countersunk bugle head batten screws, allowing the structure to be easily disassembled.
The structure of the roof over the existing house features post and beam construction with stainless steel wire bracing that creates large trusses around the clerestory.
The trusses clear span between the stone walls, and allow frameless glass windows to be inserted between the chords. The kitchen pavilion and office / studio uses portal frames with flitch construction using a 10mm thick galvanised steel flat plate sandwiched between 40mm thick jarrah members, bolted at 300 centres.
The rigid portal frames permit the roof to be "floated" off the walls without cross bracing.
Exterior
Materials were selected for longevity and their weathering qualities. The house is conceived as a building that will adapt to the development of the family in the long term, will wear and age with dignity and retain its essential qualities until it is transferred into the custodianship of others.
The project preserves the original form of the house and provides a sympathetic addition within a landscaped setting, reinforcing the dominant streetscape character.
The existing rectangular form of solid sandstone walls with a pitched tile roof was retained.
The centre section of the gable was raised along the length of the building to provide natural light and create sympathetic double height and mezzanine spaces.
The rear additions incorporate skillion roofs with large eaves that echo rather than repeat the original form. Additions to the rear are constructed in two pavilions, one open and one closed, housing "public" and "private" areas.
Sumptuous materials such as the exposed jarrah framing are counterbalanced by flat zincalume sheet cladding to the studio pavilion, that is set against the solid sandstone of the original cottage.
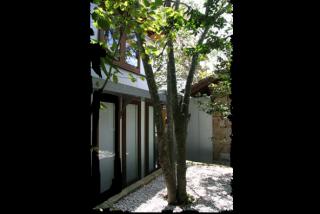
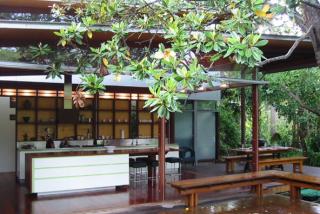
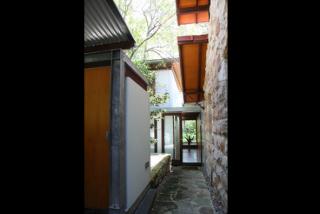
Interior
The house is designed around seasonal zones, with the solid sheltering sandstone walls and massive original fireplace providing closed, contained winter areas and the lightweight kitchen pavilion that opens to the garden providing summer areas. The character of spaces is carefully considered: the study space is contemplative and reflective, the bathroom translucent and ephemeral. Timber furniture has been designed and built by the owner for specific locations throughout the house.
