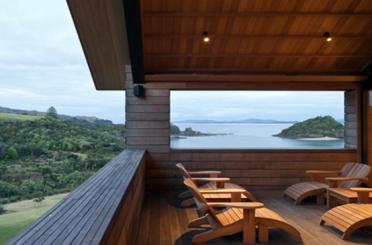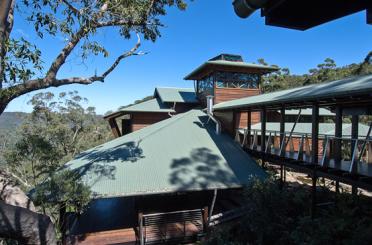Prahran VIC 3181
Australia
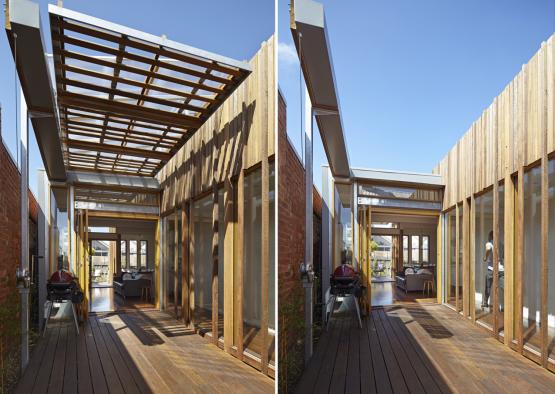
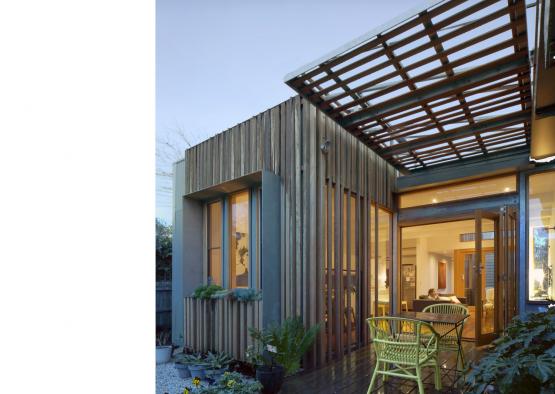

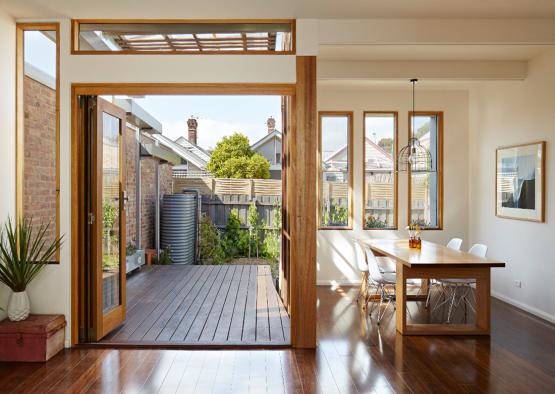
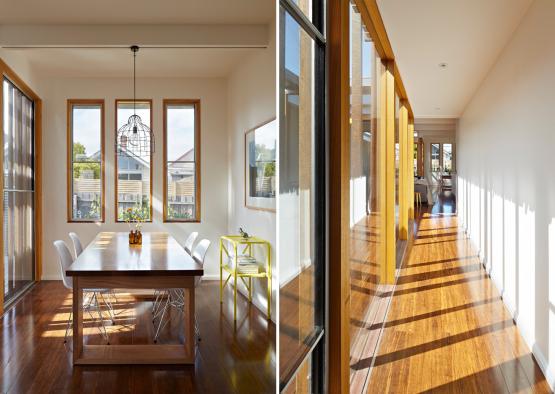
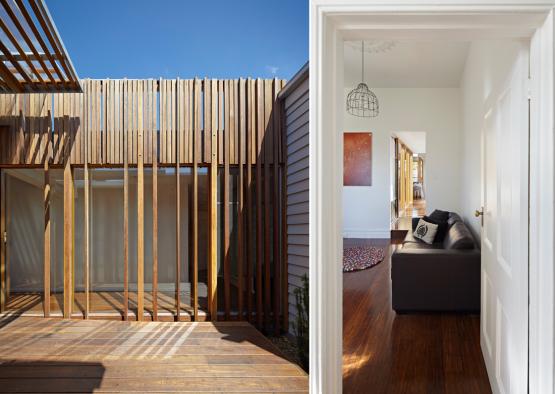
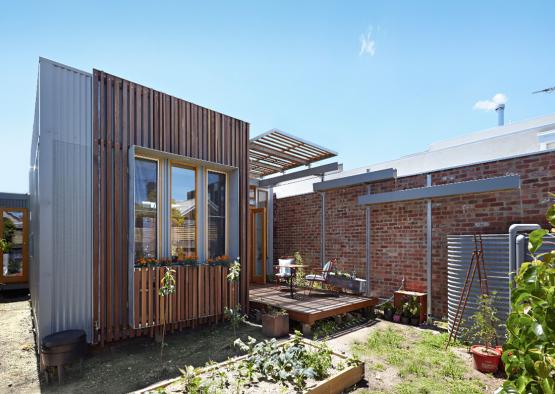
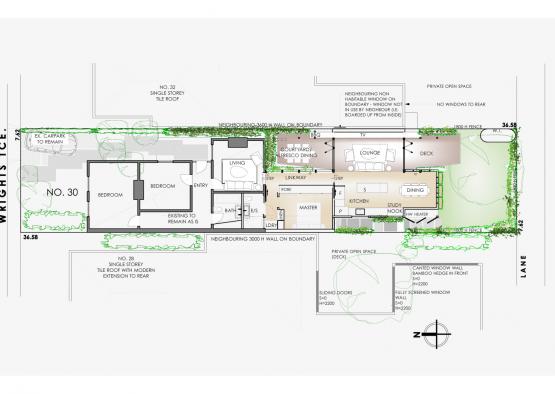
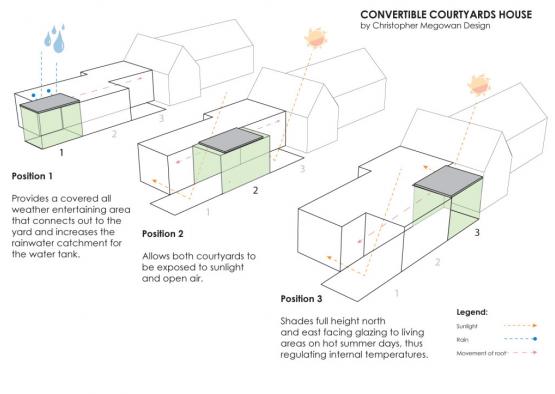
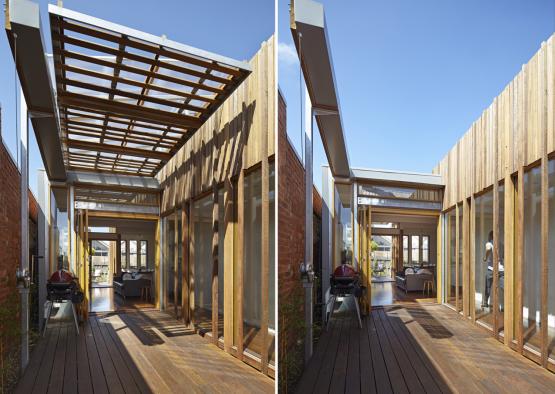
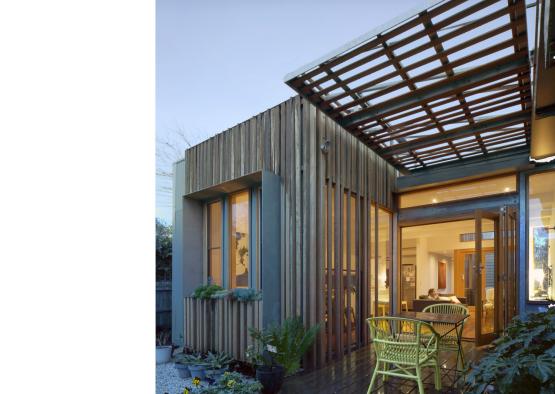
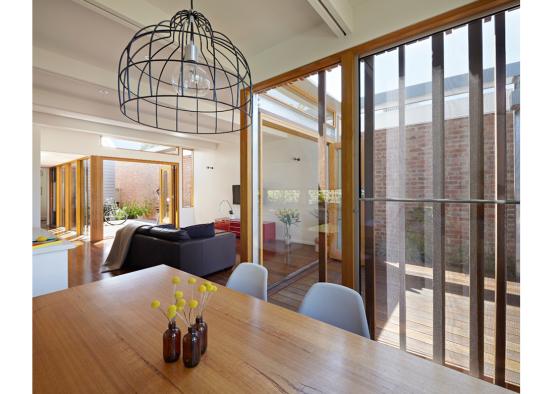
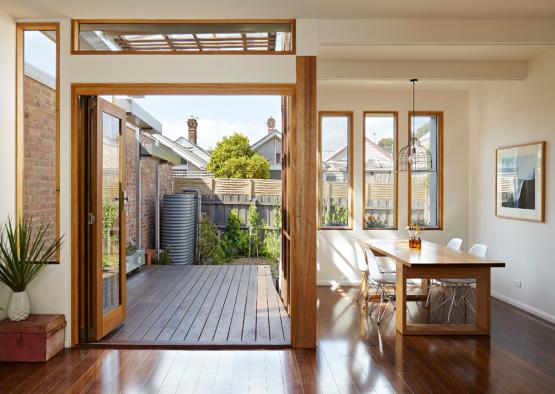
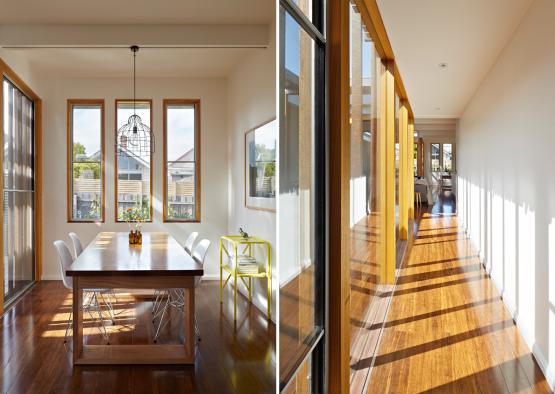
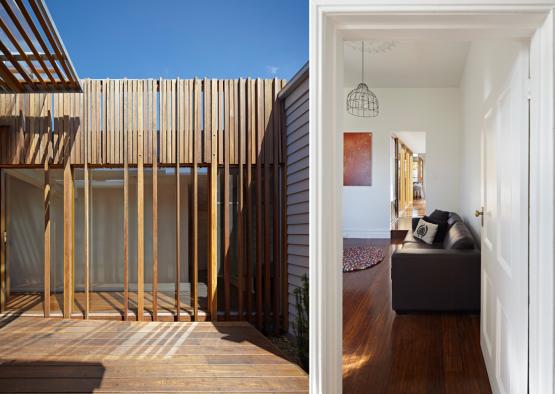
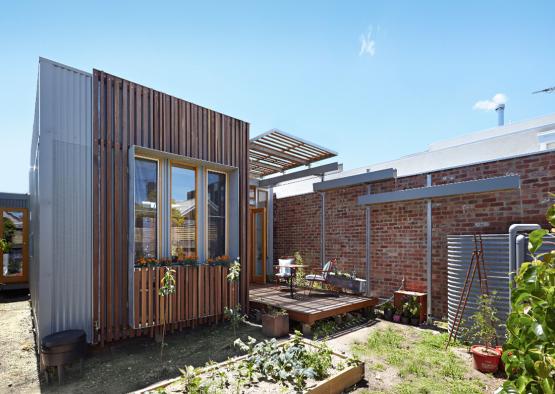
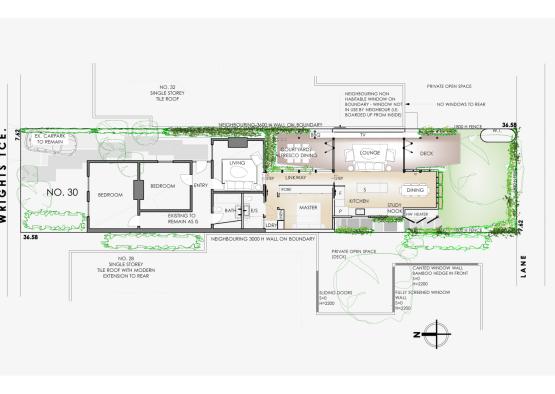
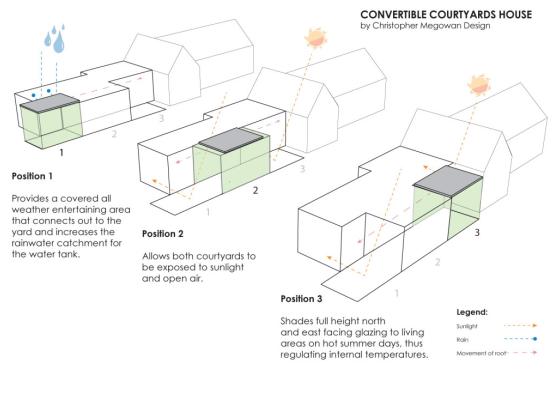
Overview
This modern renovation in inner city Prahran sought to restructure an overlooked single fronted weatherboard residence, bathing it with natural light and outdoor living. The unique retractable courtyard roof is its most valiant feature, adapting to the rapid changes in the Melbourne weather.
-37.852, 144.998
Exterior
The central courtyard and its retractable roof are the stars of the show for this renovation. The ingenious move allows adaptability, which is a much needed but often lacking trait in the notoriously cranky Melbourne weather. The bold concept spans over 12 metres from north to south, to cover both courtyards. The clients can choose to cover one or neither of the courtyard spaces, transforming the house with a manually operated crank. A block and tackle pulley system move the timber slatted, steel and polycarbonate roof across tracks. The polycarbonate blocks direct sun and rain where required, but the translucent sheeting still allows diffused light in to the space.
A second courtyard sits adjacent the living room to the south of the house, opening up the living space to relate to the outdoors. A modest and unsuspecting hero of the rear courtyard is a sculptural aqueduct, that gently guides water from the roof into a water tank for the thriving vegetable garden and toilet system. The unique drain system brings beauty to the most pragmatic of functions.
Interior
The glazed interior walkway links the existing building to the modern addition, with timber battens creating a visual guide via blocks of shadow. Timber floors and spotted gum battens and window frames provide a natural warmth to the compact spaces.
Two sets of bifold timber doors wrap the living room, allowing cross ventilation to cool the house passively, and open the house to the environment at whatever scale is desired.

