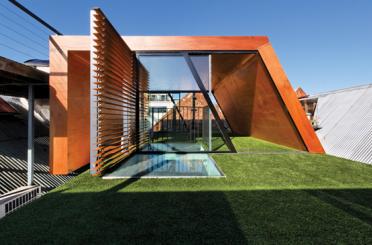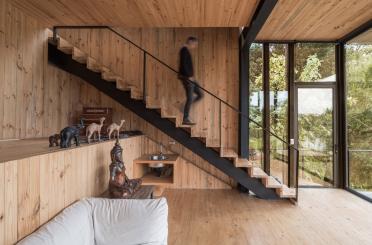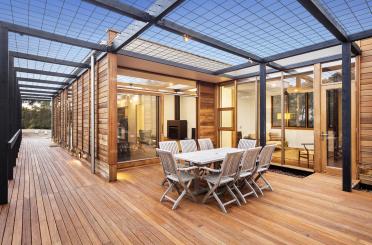Croydon VIC
Australia
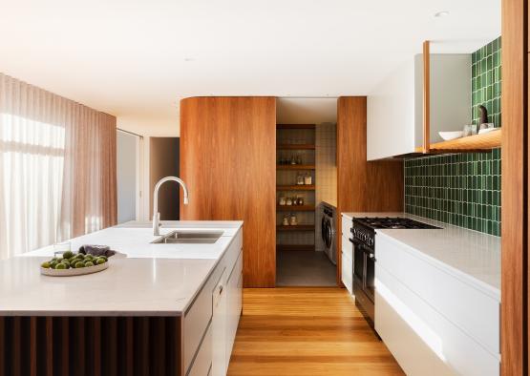
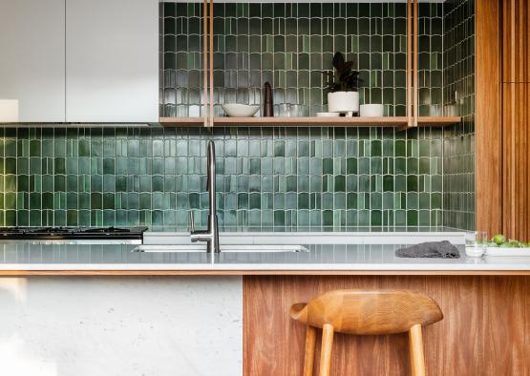
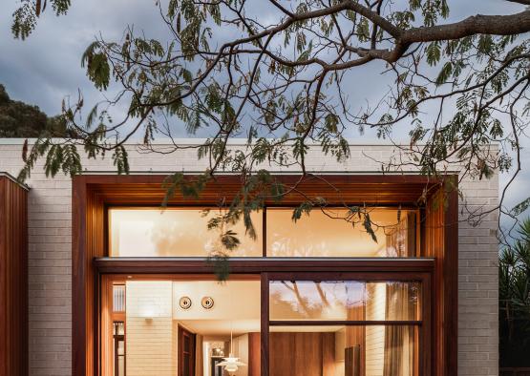
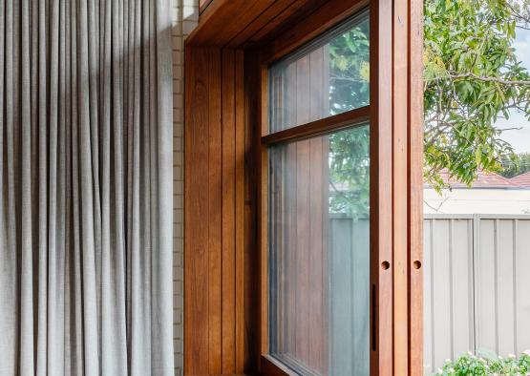
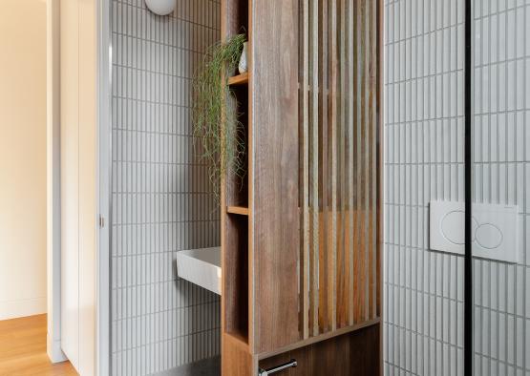
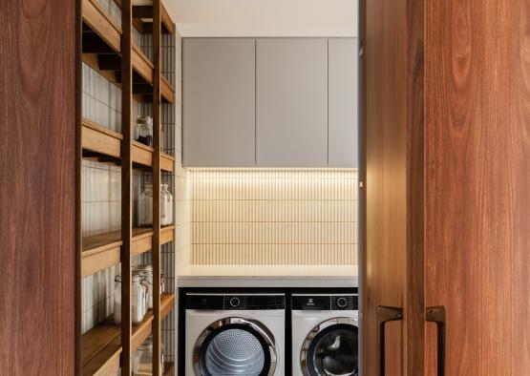
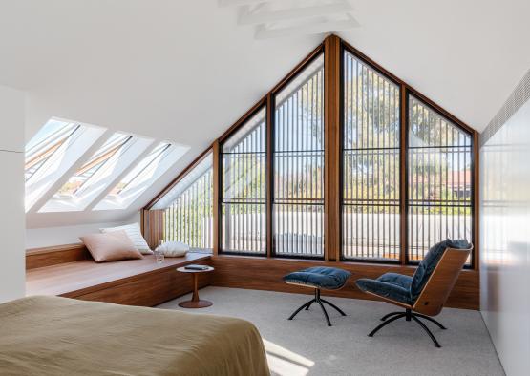
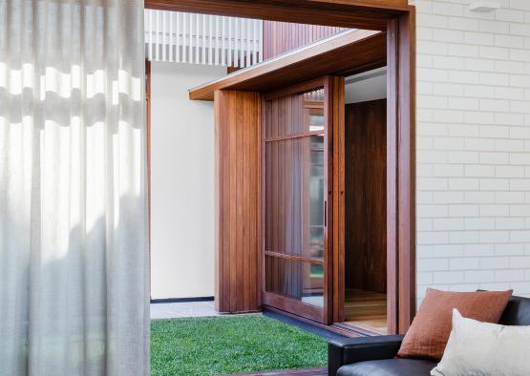
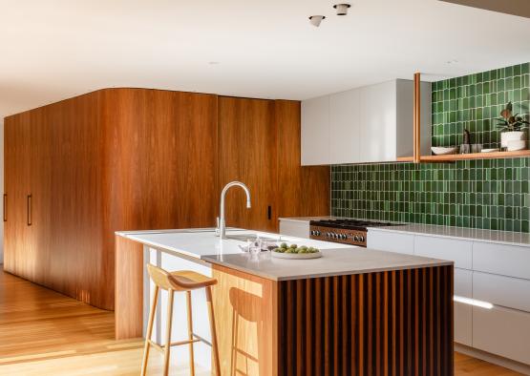
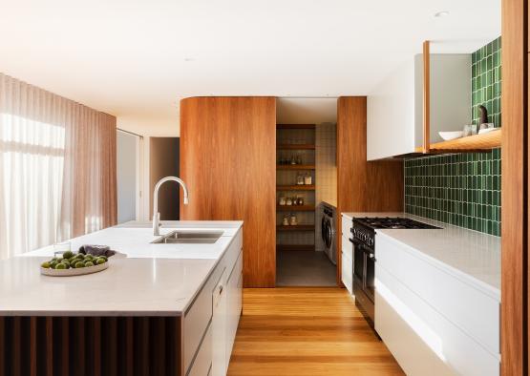
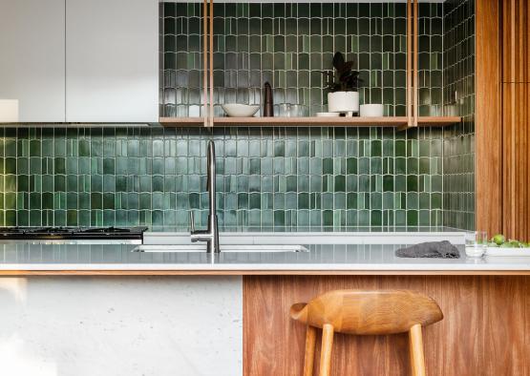
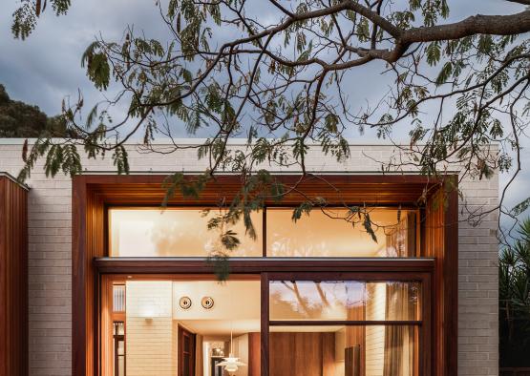
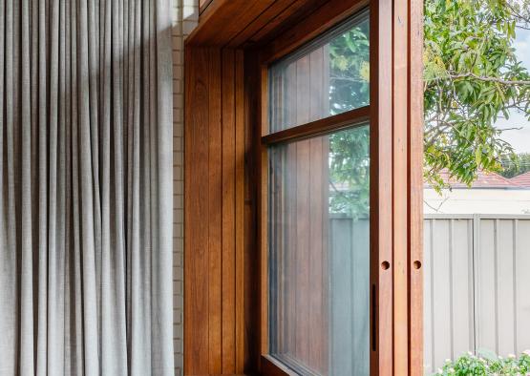
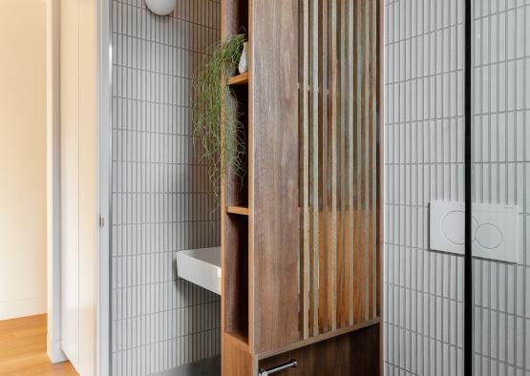
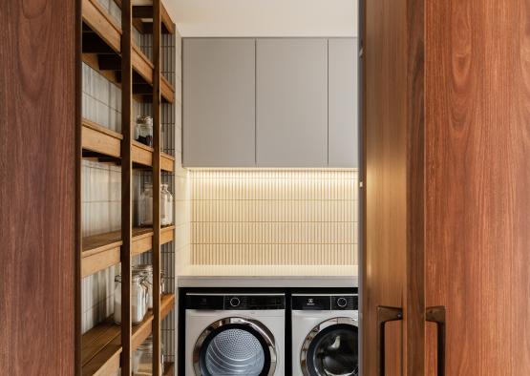
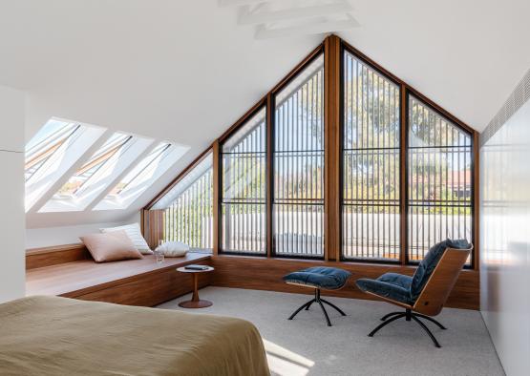
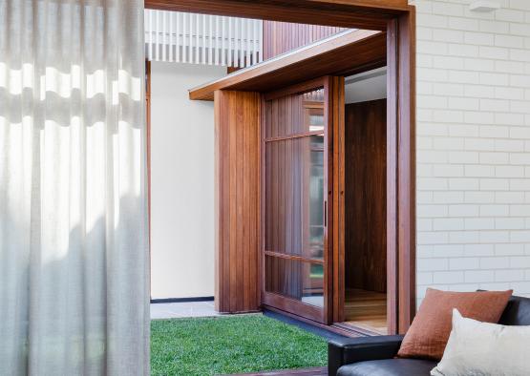
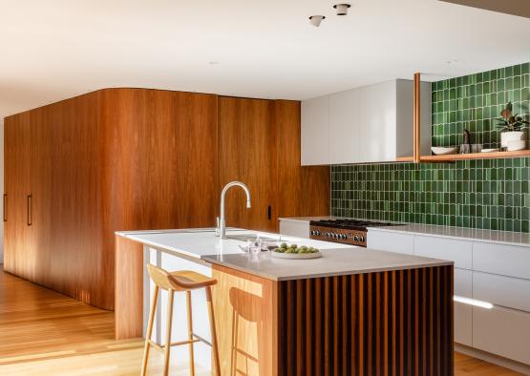
Overview
A simple brick pavilion is placed behind a period dwelling to create a sunny courtyard and an expansive shady lawn. The box is punctuated by finely crafted timber window boxes and invites direct engagement with the outdoor spaces.
-37.7944026, 145.2812664
Exterior
The timber window box protrudes gracefully from the surrounding grey brick, forming a portal into the timber haven within.
Timber reveals and window frames complete the aesthetic, and provide a durable and thermally efficient option for the home.
Interior
Sweeping blackbutt floors and fine spotted gum joinery provide a warm counterpoint to the thermal mass provided by the masonry walls. A gentle curve of finely crafted veneer wall-panelling defines the circulation spine, connecting the central axis at the front entry to the living areas and courtyard.
The timber joinery provides a warm focal point and invites tactile engagement, especially as it is placed against harder surfaces like masonry or ceramic tile.
A curved timber veneer joinery wall conceals a laundry and pantry behind hidden doors. The curved wall opens the circulation spine into the kitchen by creating a tapered entry. The marble island bench is bookended by solid spotted gum paneling.
Warm solid spotted gum shelving and veneer sit comfortably against a cool expanse of green tiles in the living room. In the dining room a window seat and window joinery are constructed from solid blackbutt.
Solid spotted gum bathroom cabinetry doubles as storage and privacy screening.

