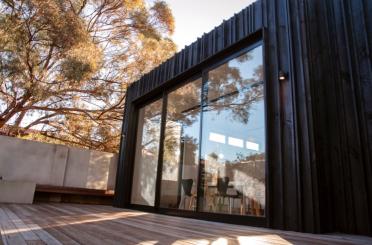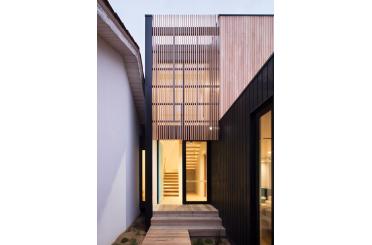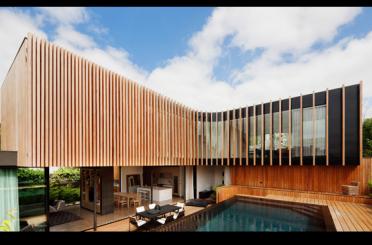Lorne VIC 3232
Australia
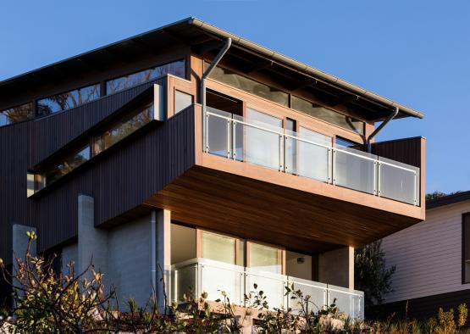
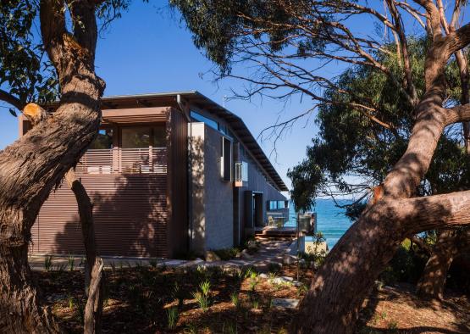
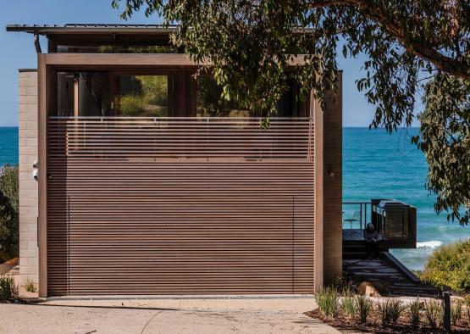
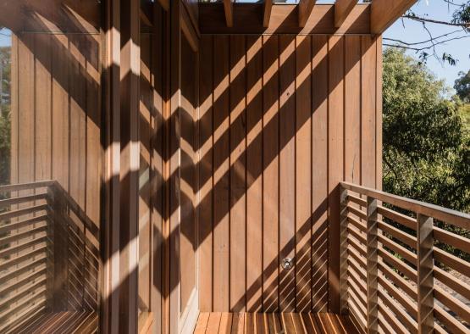
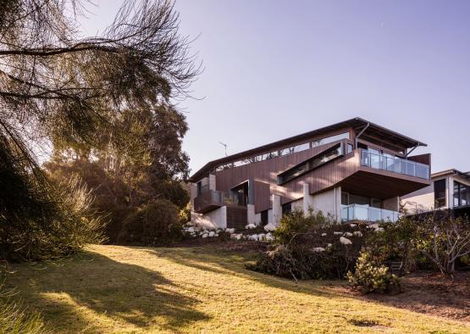
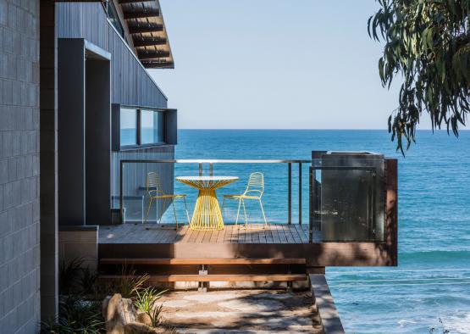
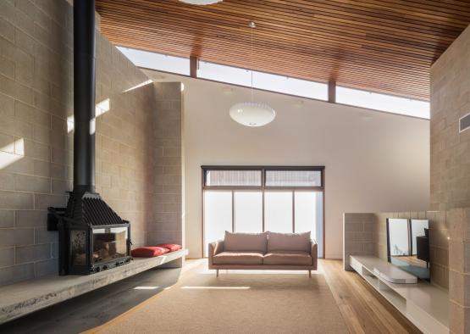
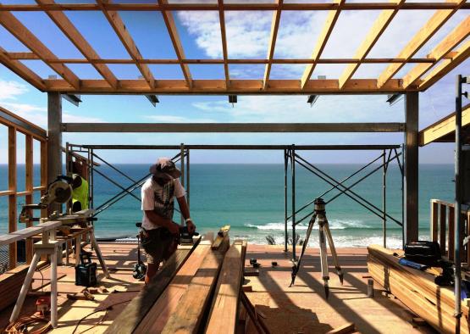
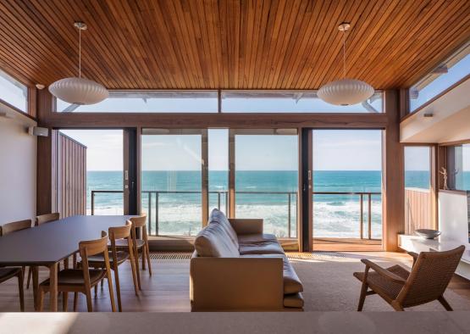
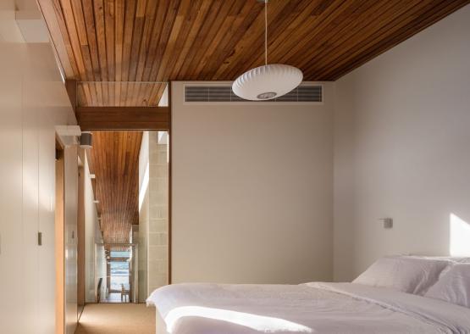
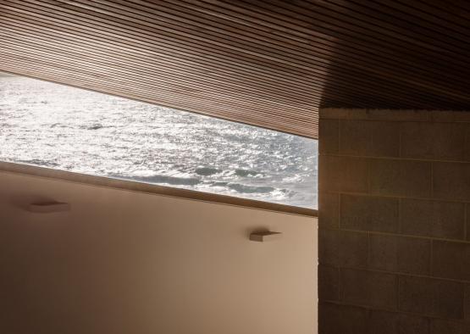
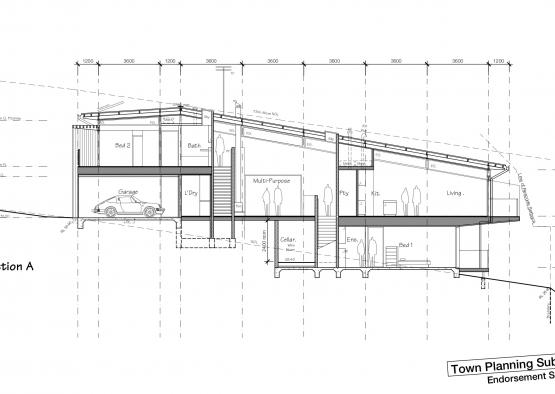
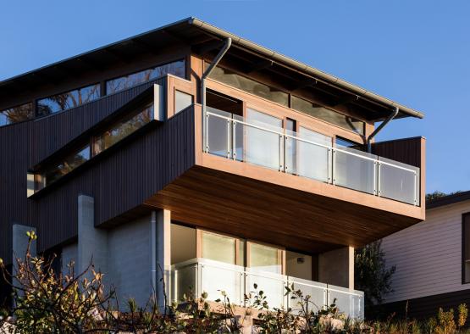
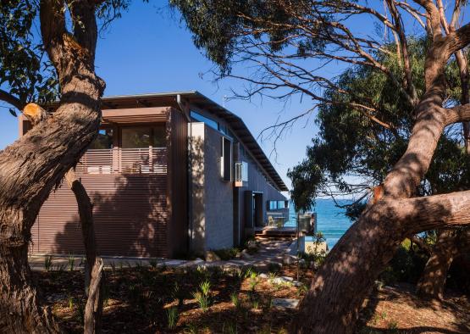
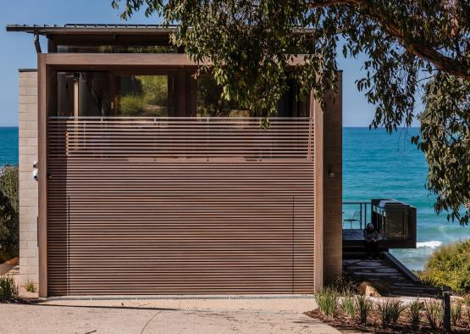
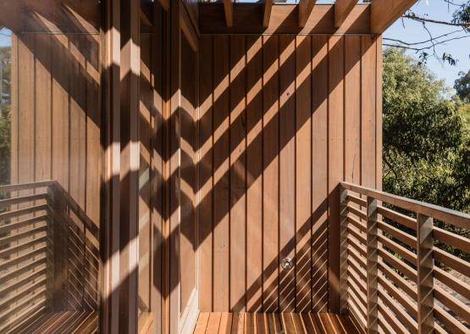
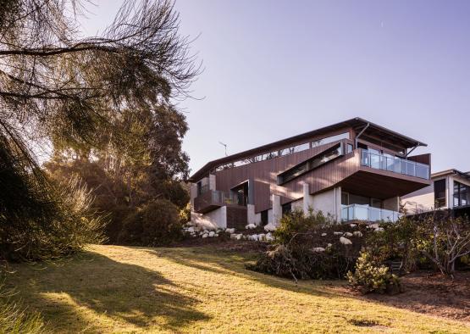
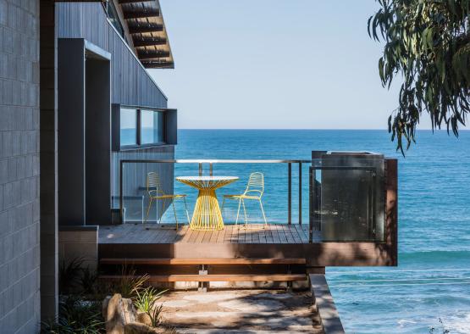
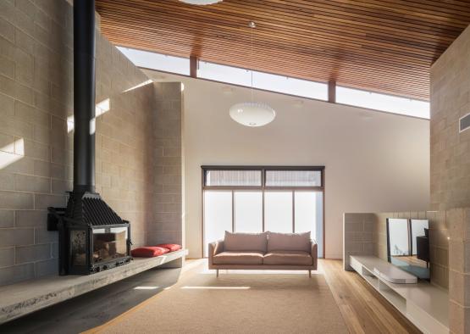
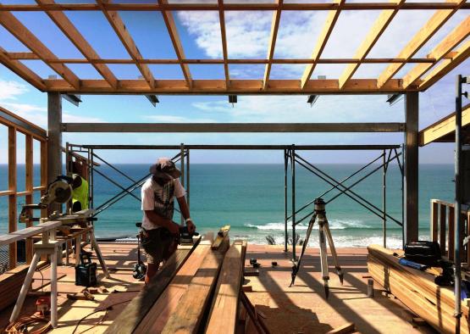
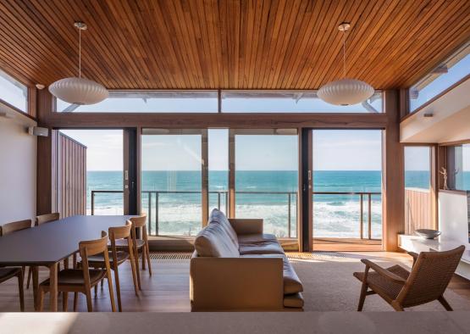
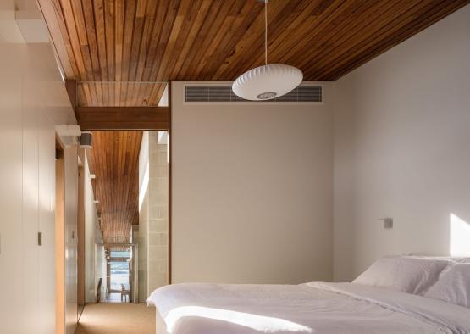
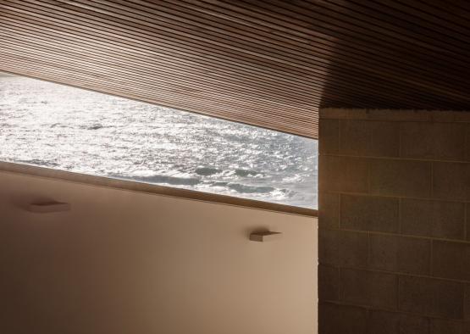
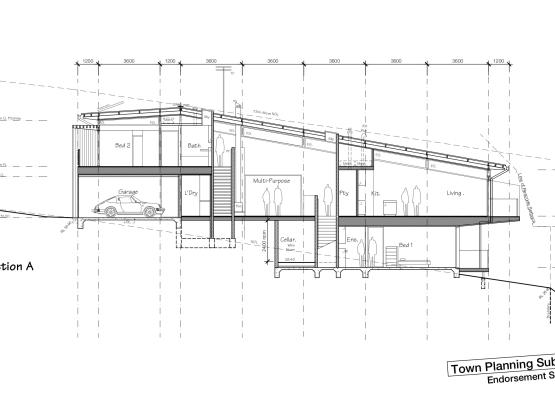
Overview
The Dorman Beach House floats high above the touristy Great Ocean Road town of Lorne, on exposed and steep topography. The site drops sharply down the hills of Lorne into the coastal landscape. The beach house was designed by architect Peter Woolard at Geelong firm Studio101.
-38.528668, 143.9324048
Structure
The lightweight properties of timber construction and the ash cladding assisted with achieving the soaring cantilevered decks. A mixture of steel and solid timber were used to achieve the cantilever.
Concrete was used for the lower levels, while timber framing makes up the first floor.
Exterior
A mixture of silvertop ash ship lap cladding and concrete were used for the exterior of the project. The ground floor level consists mainly of in-situ concrete construction and concrete block work. This provides a high thermal mass for the building, regulating temperatures through the year and providing a stable and consistent environment for the residents.
Silvertop ash was specified for its locality and durability. The native timber was used for cladding, decking, battens, balustrades, fascias, and for the elegant tapered roof purlins that are left exposed. The purlins' tapered profile instils a lightness to the roof, offsetting the bulk of the house below. The ash timber was coated with a translucent wood oil to further improve its weather resistance. The natural material blends subtly into the vegetated site, and will harmonise further as the material greys off. A mixture of dressed boards, and battens on plywood were used to create a texture to the facade.
The extensive use of timber screens leads a practical design motif that functionally shades the home from the northern sun. The battened screens also filter a dappled light in to the interior and deck areas.
Blackbutt timber was used for the window and door frames. The durable and local hardwood provided a contrast in grain and colour from the ash, and stands up well to the weather.
Interior
The interior palette of the building is almost identical to the outside materially, but works in a much different way. The silver top ash is used to create a warmth and coastal atmosphere, contrasting strongly with the formality and mass of interior concrete block work.
The tounge and groove flooring and continuous raked timber ceiling top and tail the room with the glow of wood. The timber boards run the width of the rooms, subtly increasing the feel of the room size, and ingraining a traditional beach house aesthetic. Offcuts of the timber flooring were used to fabricate timber grills for the recessed hydronic heating panels beneath the floor.
The continuous roof profile and materiality provides a concise link between the rooms in the house. A clear matte finish was used to accentuate the grain of the timber and create a softer feel than the exterior ash.
Strategically placed clerestory windows allow light to filter into the tall rooms, bathing the timber roof with light. Eye level windows create frames for the expansive views over the ocean beyond.

