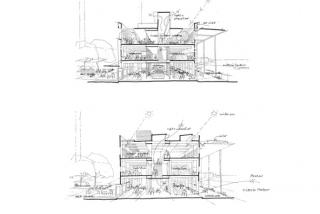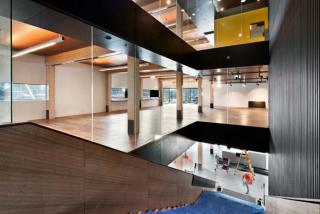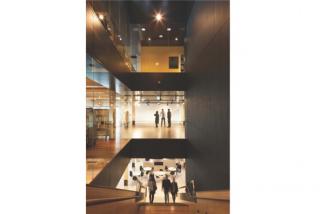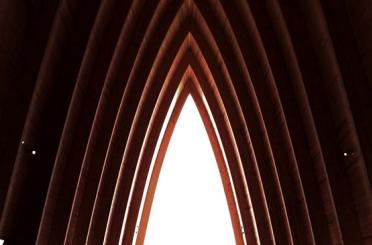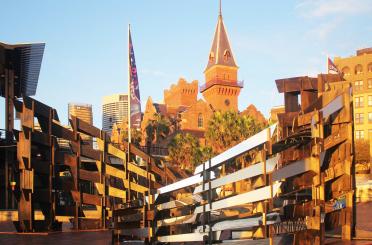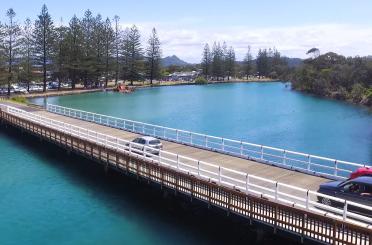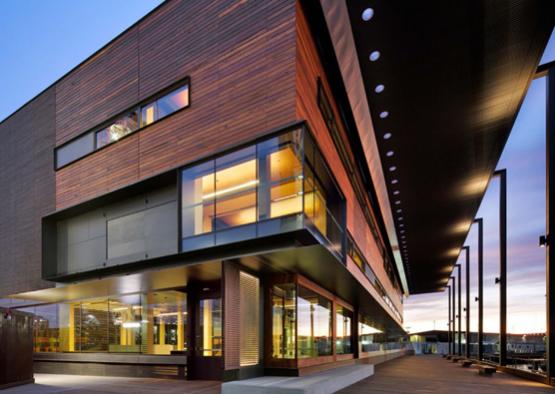
Overview
A new community resource, Library at The Dock combines the traditional roles of a library with those of a contemporary community centre, adding a café, recording studio, meeting and recreation spaces and more to an interactive learning environment.
“On a macro scale, the brief was simple and defined the basic design,” said Kerry Clare, from Clare Design, the design architects, “the end-user client, the City of Melbourne, had a 1000 m² rectangular site and wanted 3000 m² of floor space, so we knew we had a 3 storey building.”
The site was a major design constraint. The Library rests on a 75 year old wharf, a structure that would not support the weight of a concrete and steel building without additional piling. Using massive timber reduced the building weight by approximately 30%, over concrete and steel alternatives.
The building is constructed primarily from Cross Laminated Timber (CLT), glulam and recycled hardwood.
A sustainable building
The Library has achieved a six-star green star rating under the public buildings rating tool from the Green Building Council of Australia.
Sustainable features include passive ventilation, the use of natural light, low volatile organic compounds and formaldehyde materials, rain water harvesting and roof-mounted 85kw PV panels that will supply some 30% of the building’s electricity requirements.
The use of wood for the library’s structure significantly reduced the building’s carbon footprint. Approximately 50% of the dry weight of wood is carbon, stored for the life of the material. Additionally, wood has lower embodied energy than alternative building materials.
Library at The Dock was delivered through a tri-partnership arrangement between the City of Melbourne, Lendlease and Places Victoria’
Structure
Essentially a glulam post and beam structure, The Library at The Dock also incorporates cross laminated timber (CLT) wall panels and CLT composite floor panels. It is clad in recycled ironwood and tallowwood.
The three-storey building is 55.3 metres long and 18.1 metres wide and used approximately 1,000 tonnes of European Spruce CLT.
The glulam beams and CLT panels were imported from Europe, CNC machined to specification and ready to assemble. The materials arrived in 21 shipping containers containing 1600 parcels. In addition to 1,000 cubic metres of European Spruce CLT, there were 55,000 screws, 110,000 nails and nearly eight tonnes of brackets.
Design architect Kerry Clare explained that unlike building in conventional materials where changes can be made during the construction process, the Library at The Dock had to have the design finalised before machining of the panels could commence.
A feature of the design process was working out the construction sequence, so that, as connections were established, the structure was both stable and accessible.
The structure was erected in 60 days by a crew of six carpenters.
The lightweight of CLT and glulam not only enables the structure to sit on the old wharf pilings, but it also meant that a smaller crane was required, simplifying construction at the site, some 8 metres from the water’s edge.
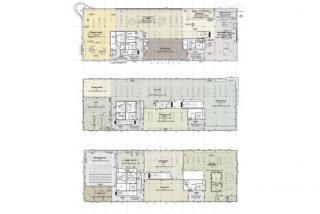
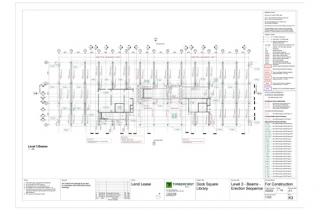
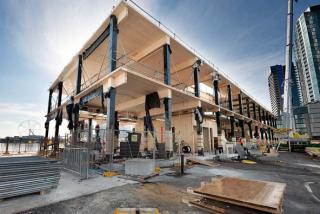
Exterior
The facade consists of a recycled ironbark and tallowwood timber rain screen that complements the promenade decking. The decking is made from reclaimed timber from the Victoria Harbour south wharf.
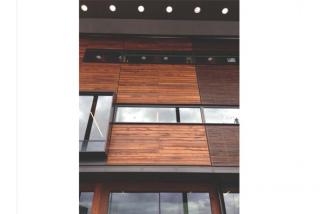
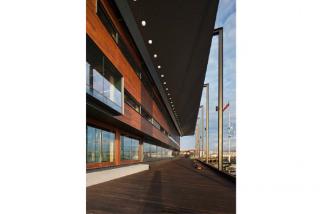

Interior
The interior of the Library at the Dock has an ambience that is both reminiscent of, and quite different to, a traditional library.
The first floor glazing is full height to maximise the penetration of natural light, and the building features passive ventilation in many areas, to reduce energy use and ensure a high indoor air quality. Natural lighting and ventilation are also provided by central skylights that allow light to flow to the centre of the plan on 3 levels and act as ventilation chimneys through stack effect.
A visually striking interior feature is a nine-tonne staircase that runs through the building and showcases CLT engineering and its architectural applications. A large portion of the stair is expressed to create a strong visual signature of this unique construction material. The stair was constructed next to the building in two pieces and craned into place in less than an hour.
Acoustic performance, which is an important factor in timber floor design, was addressed by incorporating other material claddings and fibre cement sheets. Combined with transitional air cavities, the performance of the CLT composite floor rivals that of much heavier structural systems. The system was rigorously laboratory tested prior to delivery to ensure required performance for both airborne and footfall sound insulation would be achieved.
On level 3, where there is a south-facing indoor / outdoor ‘wintergarden’ space featuring artificial turf and operable walls and roof, recycled solid ironbark from the old wharf structure and an old bridge in Queensland
