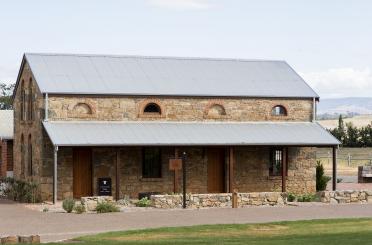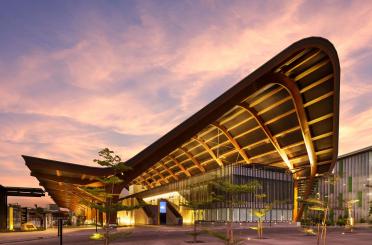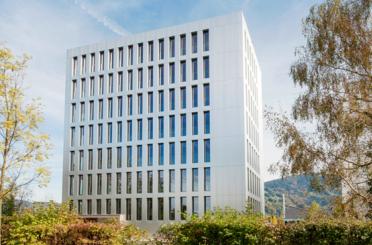Level 11, 88 Phillip Street
Sydney NSW 2000
Australia
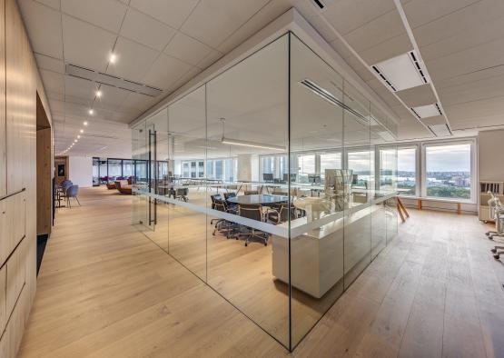
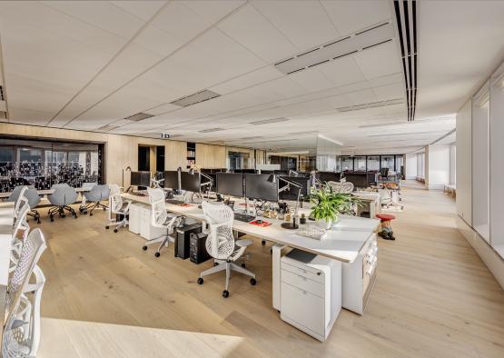
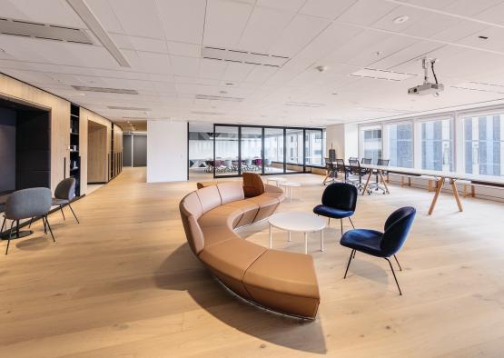
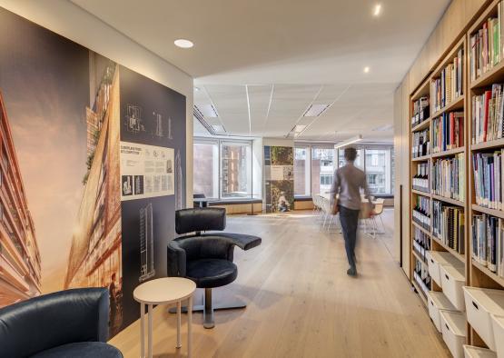
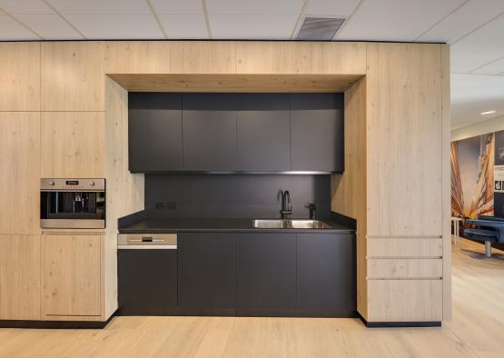
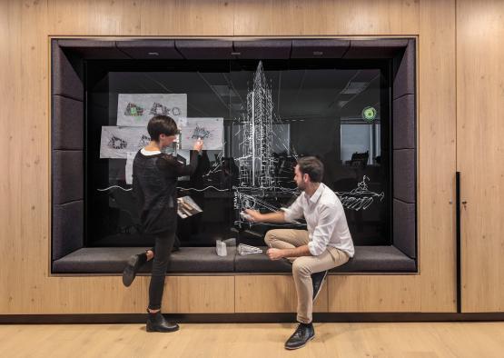
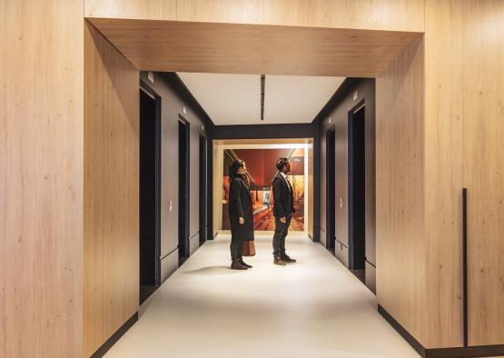
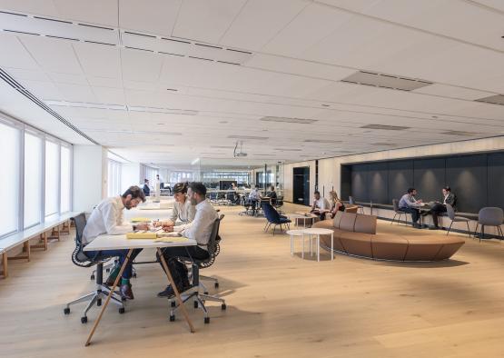
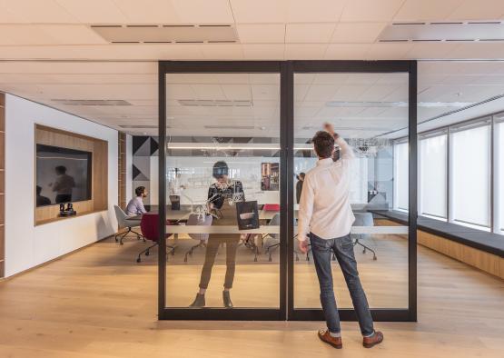
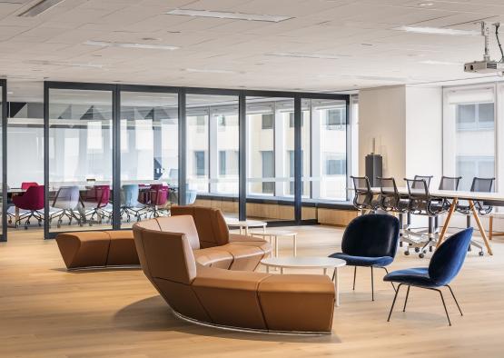
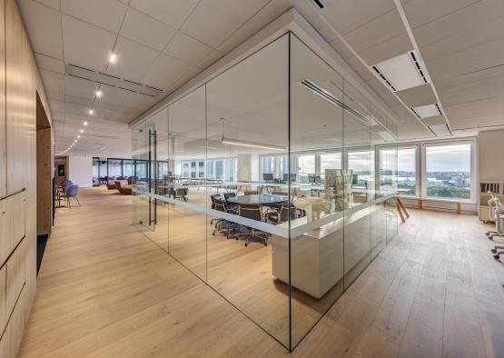
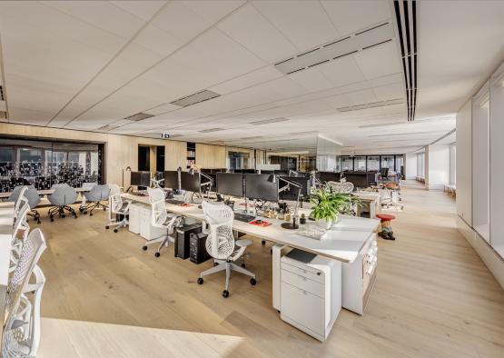
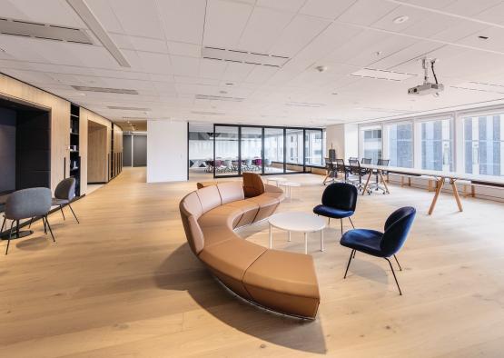
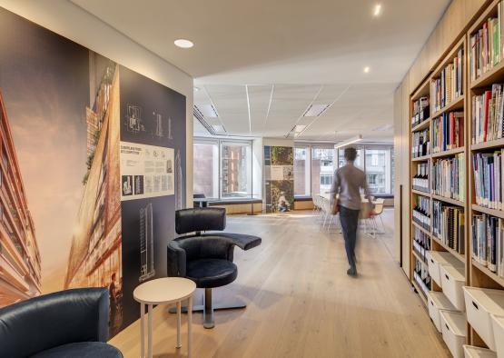
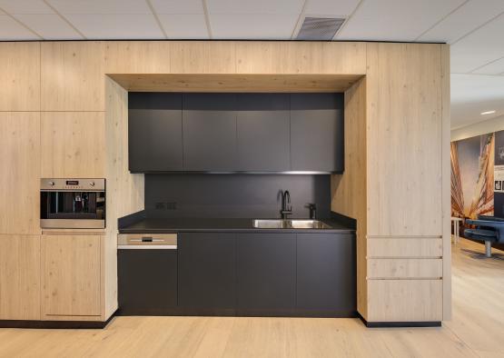
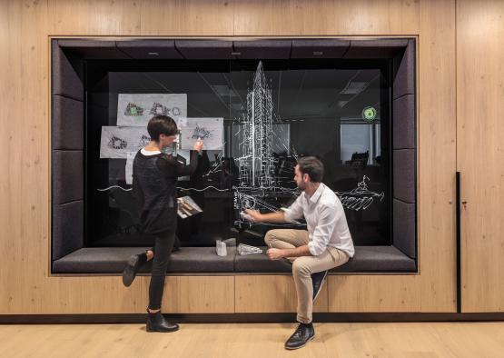
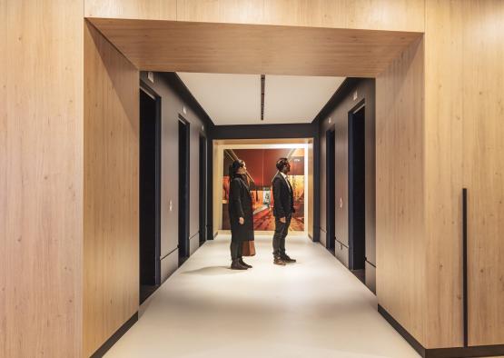
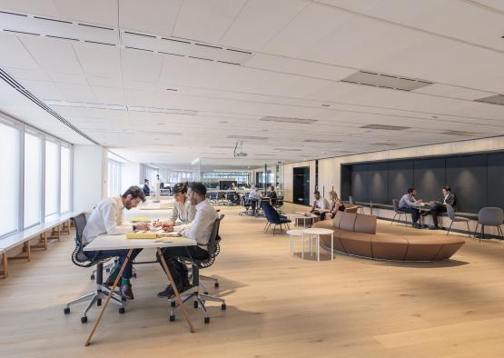
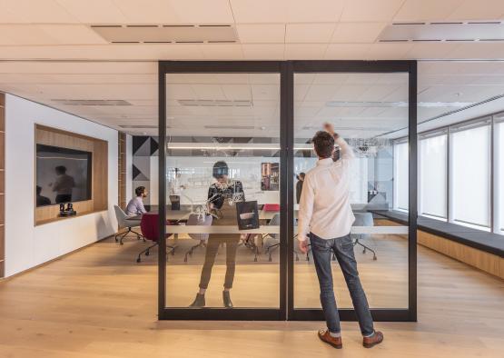
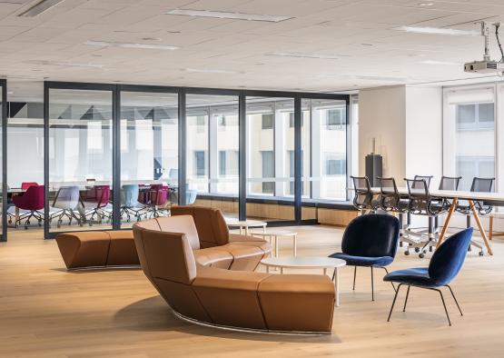
Overview
The project vision was to create a contemporary fit-out to reflect PTW’s culture and design process – an environment that would energise and inspire client and stakeholder interaction and engagement with our in-house team, working together in new and innovative ways. Material choices, including English oak flooring, were integral to the success of the project. The visitor arrives in the heart of the studio, a welcoming lobby/forum which frames a stunning view over the Royal Botanic Garden and Sydney harbour, with multi-purpose usage ideal for client and team use alike. Wide floorboards which extend throughout create a calm, durable backdrop that is boldly contrasted with charcoal grey built-in seating, fittings and fixtures. The timber flooring is also ideal for the more intimate, private spaces for quiet work and reflection, bringing nurturing qualities of warmth and connection to nature.
-33.8648287, 151.2119323
Interior
Wide oak timber floorboards used throughout with a matt, low sheen oiled finish, create a natural, textural backdrop to the workplace. This contrasts with charcoal grey pin-up and drawing zones, black doorframes and fittings together with black work tables. The transparency of the practice operations are reflected through glazed sliding meeting room walls.
An innovative approach to the design of the timber floor resulted in a number of benefits. An elevated floor structure enabled for all cabling to be located underneath the surface between battens, avoiding the need for unsightly powerpoles. The interior acoustic quality was also greatly enhanced by the inclusion of a multi-layer acoustic subfloor treatment. Wellbeing is enhanced through the use of: timber flooring with natural finish, resulting in a healthier environment, minimising the effects of dust allergies; the naturally ventilated wintergarden as a yoga and break out space; a large, sundrenched staff kitchen, food storage/preparation and communal dining area; an abundance of natural light and individual task lighting to lower overhead artificial lighting levels; and waste recycling bays well located throughout the floor plate.
Floor Covering: English oak

