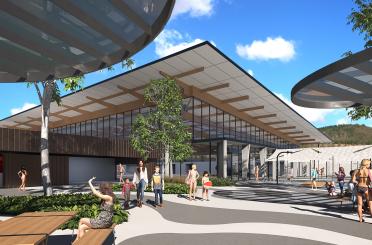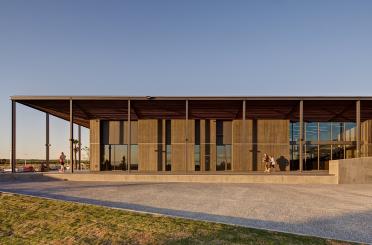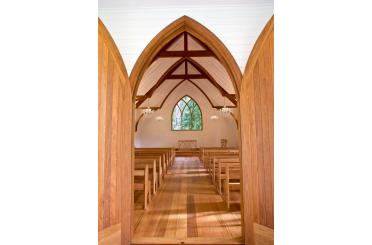120 Clarendon St
Southbank VIC 3006
Australia
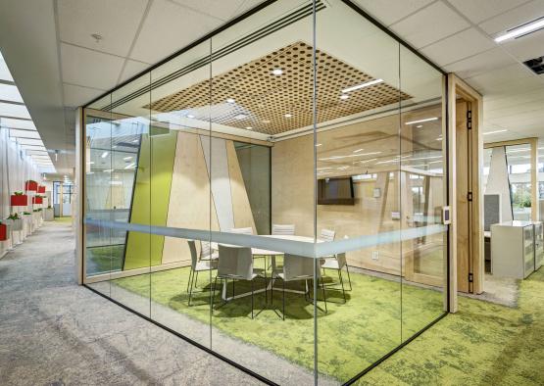
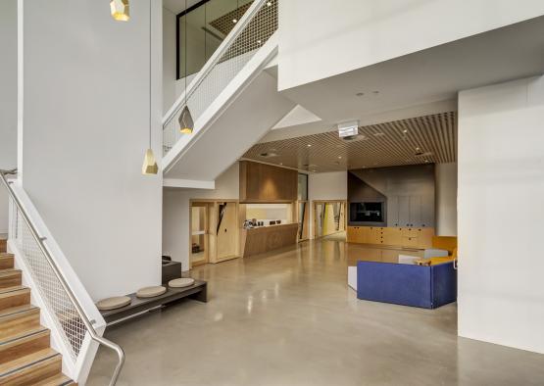
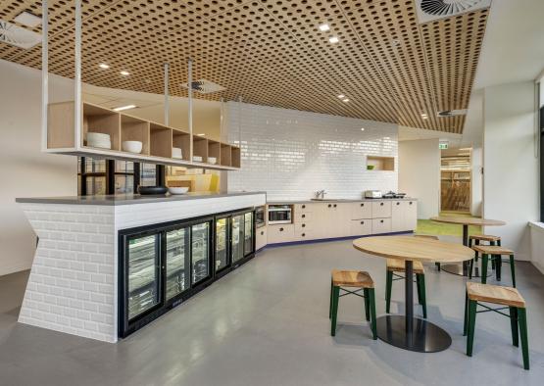
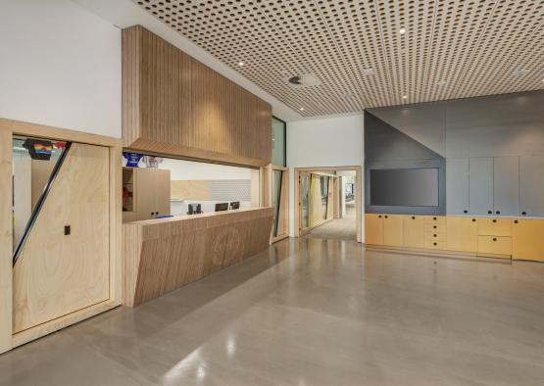
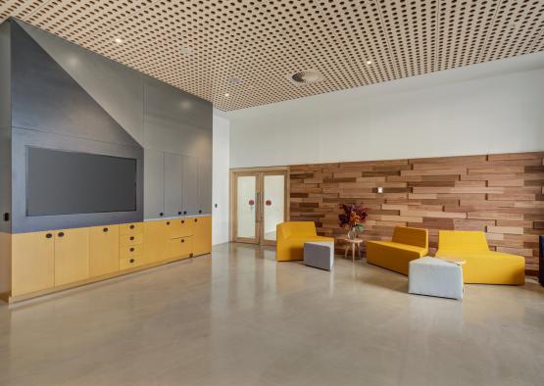
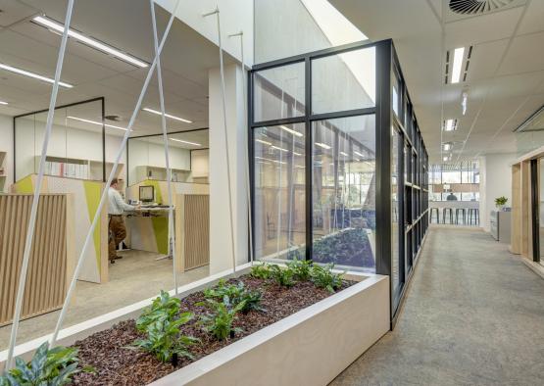

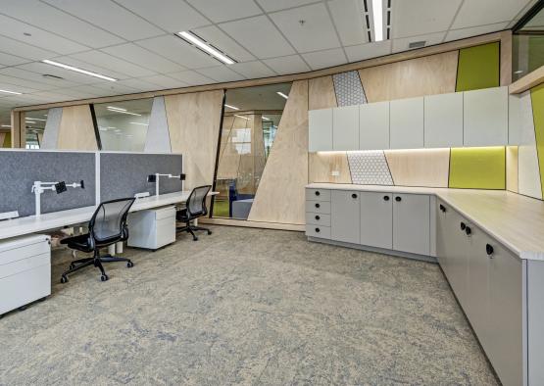
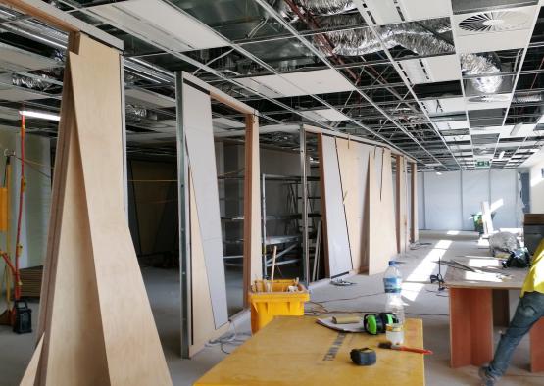
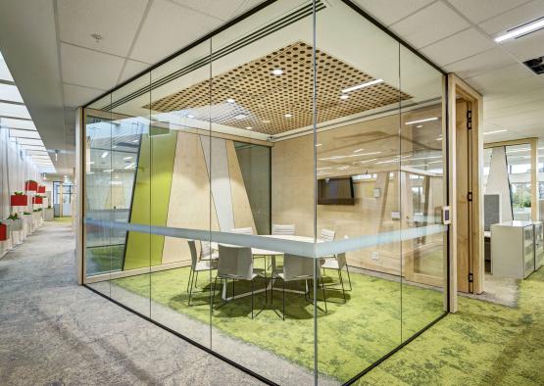
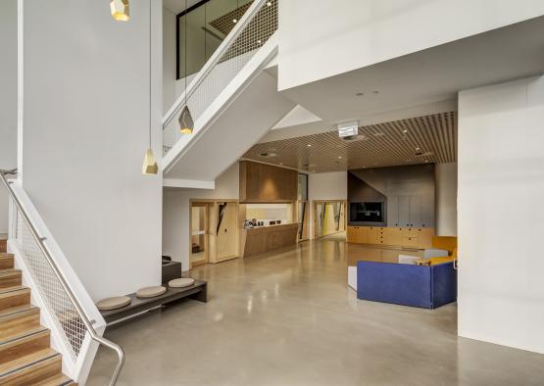
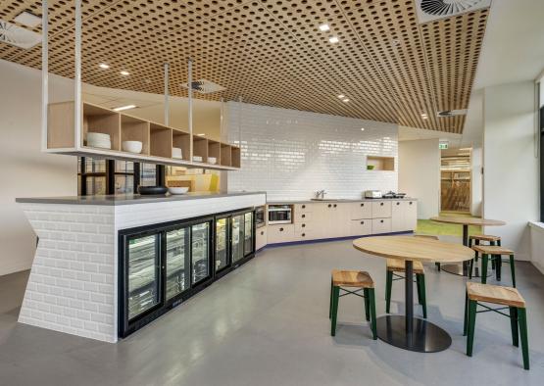
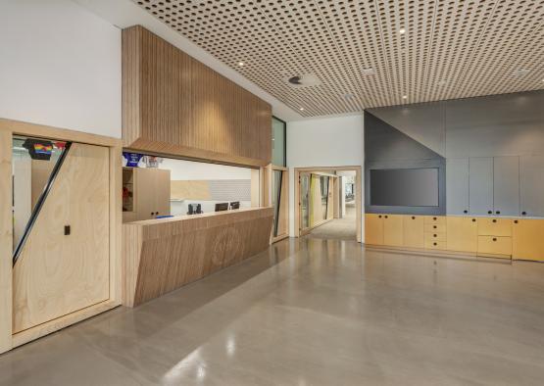
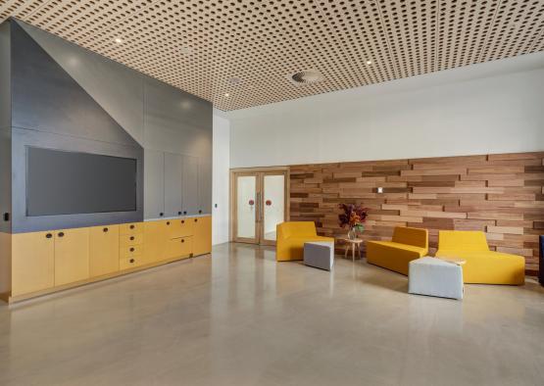
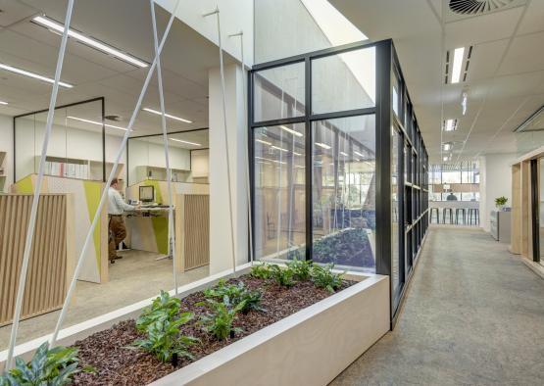
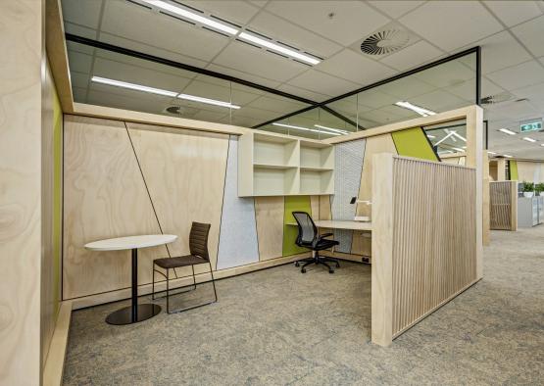
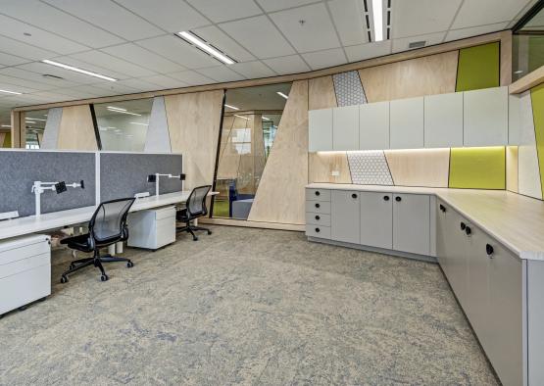
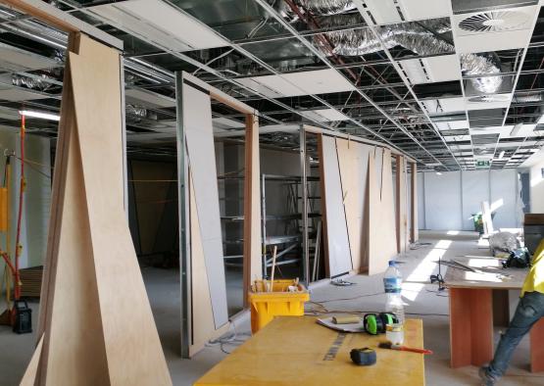
Overview
The Australian Education Union required a new direction for their workplace. By de-privatising their existing model, Artillery’s brief was to create an energised workplace with diverse spaces that fostered a culture of collaboration. In doing so, Artillery employed strategies facilitating the change from a traditional office to a more responsive environment. A well-considered approach to sustainability and wellness through a variety of building and best-practice solutions was at the forefront of this workplace design.
Artillery’s design for the Australian Education Union fitout includes a creative and dynamic use of timber products for walls and other feature elements in a unique and bespoke manner; often blended with other materials including fabric, writable wall and glazed panels. The fitout includes complex construction methodologies to achieve the large scale wall panels capped in timber framing. The intent of the design was to create a variety of visually connected spaces focused on the use of timber to give a sense of warmth and approachability. Other timber elements in the fitout included the use of solid framing elements to wall partitioning, doors, door framing and replacement of existing stair elements with spotted gum treads.
-37.8290192, 144.9583012
Structure
Internal Paneling: The custom wall is paneled in hoop pine ply veneer.
Doors: Custom doors are framed in hoop pine ply.
Stairs: The stairs feature spotted gum stair treads.
Feature wall: The reception space boasts a feature wall (the presidents wall) in Victorian ash.
Interior
A centrally placed atrium and skylight provide natural light and ventilation to workstations in the centre of the floor plate, whilst locally sourced furniture and finishes reflect the union’s community mindedness and involvement. Artillery created an inspired, modern space through play on scale and clever detailing, where texture and pattern are used to great effect on partitions, ceilings and breakout zones. Diagonal lines are a key feature, creating energy as you move throughout the space – referencing the energy and passion of their members.
Astute planning provided a solution to the need for a variety of spaces, addressing both the functional requirements and relationships between teams, achieving the right acoustic balance required for a multi layered workplace.

