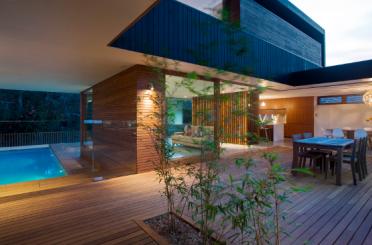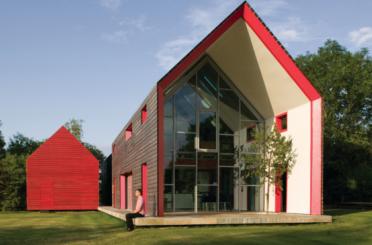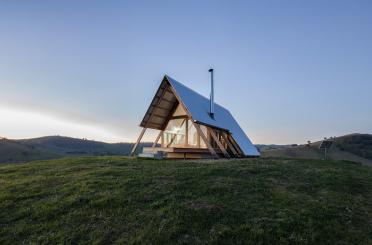Vancouver
Canada
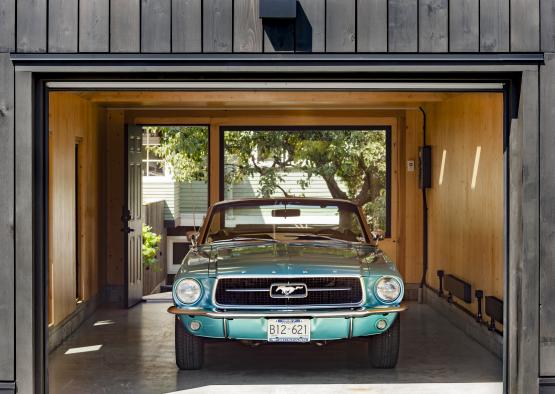
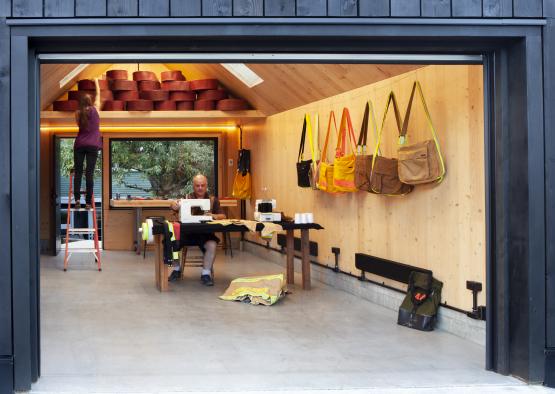
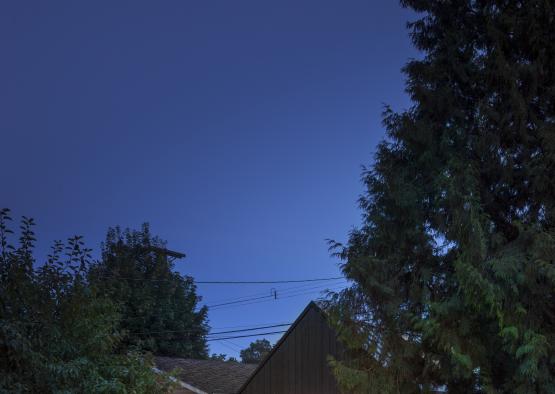
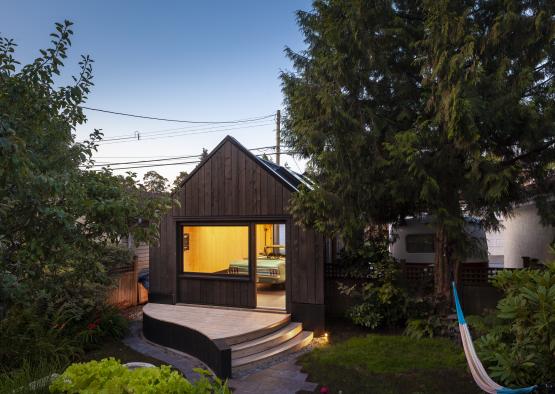
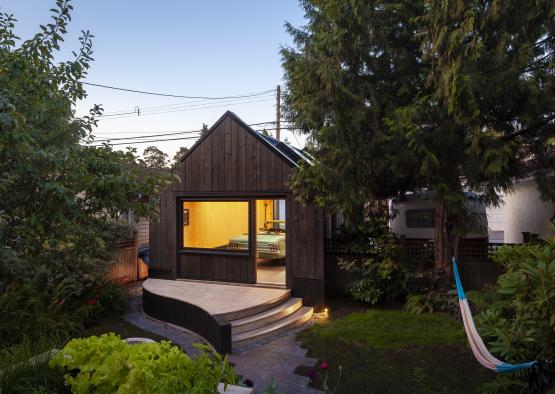
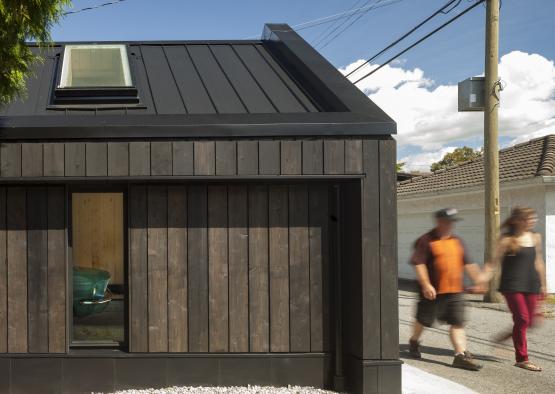
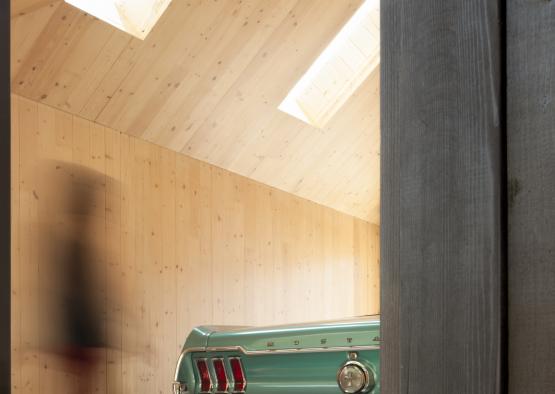
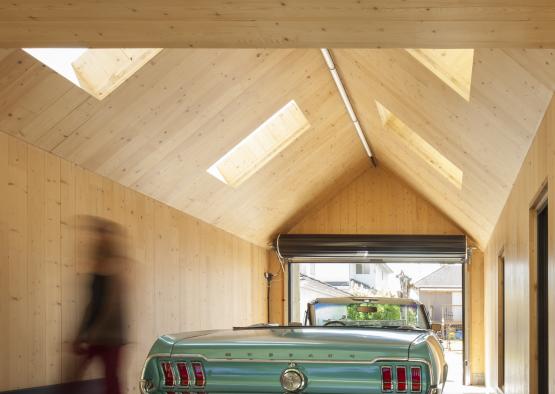
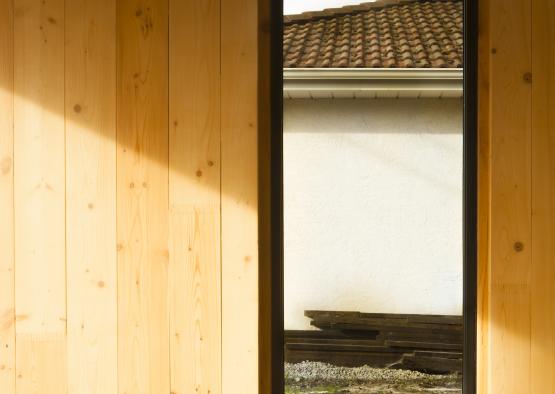
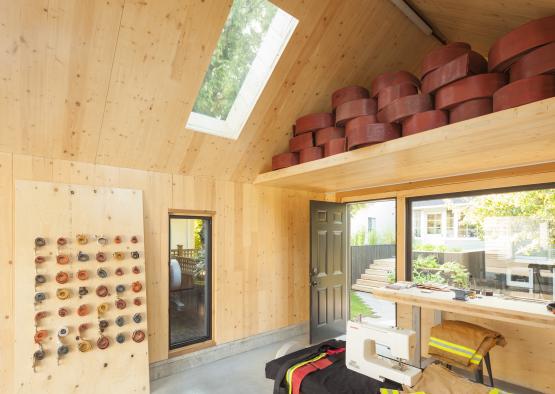










Overview
The project sits within the context of a functional laneway, where garage doors are often open, and the world inside them is presented to neighbours and passersby. The exposed cross-laminated timber provides an element of surprise and beauty within a sea of pragmatic garage spaces.
49.2827291, -123.1207375
Structure
The choice by MOTIV Architects to use a cross-laminated timber structure was both for experimentation with the new material, and practicality. The architects wanted more involvement in the building process of the project, and a CLT ‘kit of parts’ design was able to provide this.
Much of the construction process is brought forward into pre-construction when using CLT. The architects were able to specify cutouts and panel sizes before getting to site, and the pre-cut panels arrived ready to assemble on the day of construction. This allowed the client and architect to fix all the panels together themselves using just hand tools, with a truck crane lifting the panels into place over a day and a half. The structure consisted of just 14 components, which fit together neatly like a jigsaw puzzle. Most of the parts were pre cut with beveled edges to slot together with superior strength.
CLT can be thought of as ‘jumbo plywood’, with panels available in multiple layers like plywood. The Eton Accessory Building is built from the thinnest, 3-ply panels. The structure is relatively small at 4.5 x 6.7 metres, but extra stiffening was still necessary with the smaller panels. The mezzanine provided lateral stability for the structure, and a great place for storage within the space. Even the built in guttering system had the dual benefit of being designed for added bracing.
Exterior
The timber garage structure has also been clad in timber, with the vertical cedar boards receiving an ‘onyx’ black stain.
A vertical slit window provides a brief but intriguing view into the space from the laneway, with the space mostly lit from the skylight above.
Black metal roofing wraps the roof of the structure.
Interior
Along with the architect's desire to take part in the construction process, CLT was chosen for its natural properties. As a wood product, CLT has the benefits of thermal insulation and appearance grade finish.
MOTIV chose to expose the CLT as a finished wall lining, with the skylights lighting up the timber from above and bathing the space in a warm glow- which is a welcome surprise for a garage.

